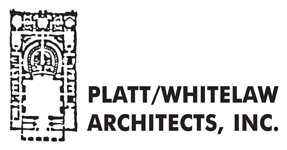Park de la Cruz Neighborhood Park & Therapeutic Recreation Services (TRS)
About the Client/Project
Interior
Park de la Cruz is a 7-acre neighborhood park abutting Cherokee Elementary school in the mid-city San Diego community of City Heights. Platt/Whitelaw Architects designed the renovation and adaptive reuse of the former Copley YMCA building and its adjacent gymnasium, co-located in the Park, into a Community Center and Gymnasium for the City of San Diego Therapeutic Recreation Services (TRS). San Diego is one of only a few cities nationwide that has a city TRS department that is able to offer services and activities for those with disabilities and special needs, along with helping veterans and seniors throughout our county.
Project Challenge
The buildings were in an advanced state of disrepair.

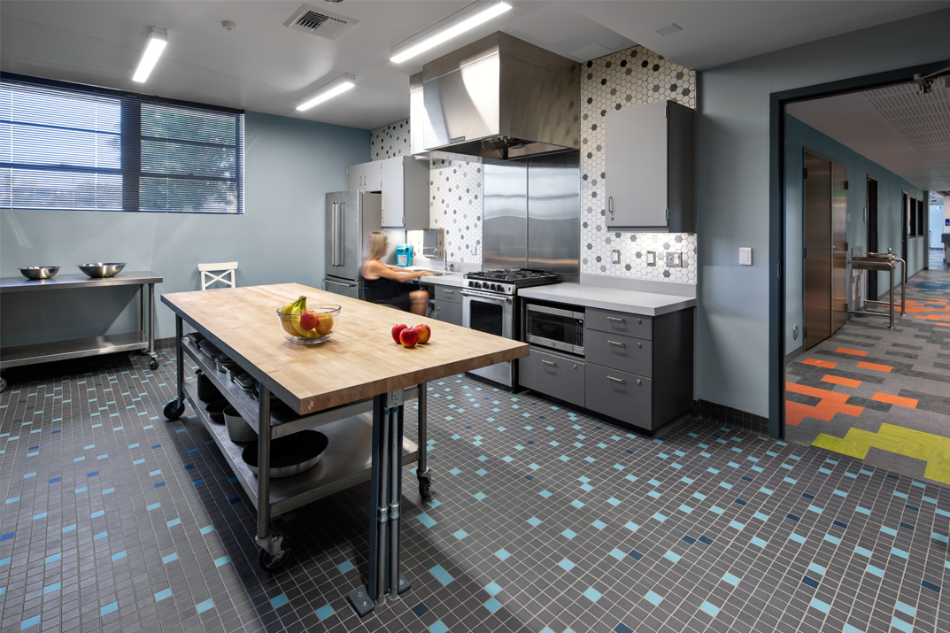
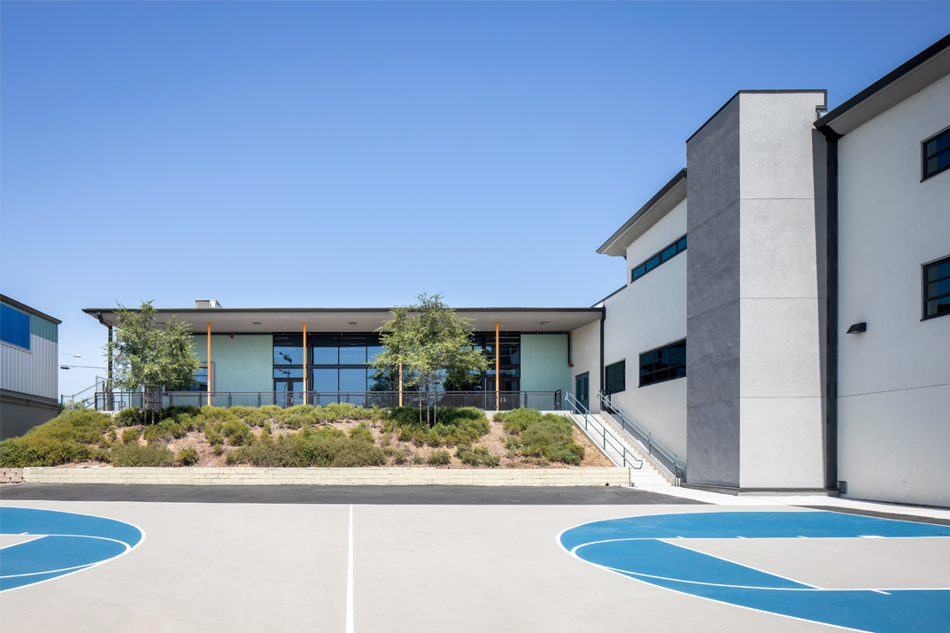
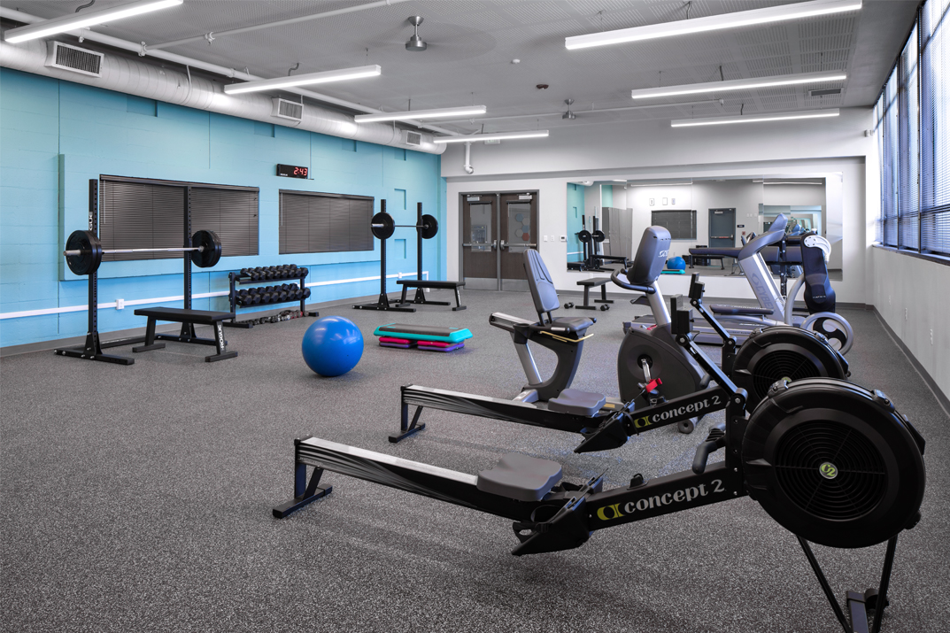
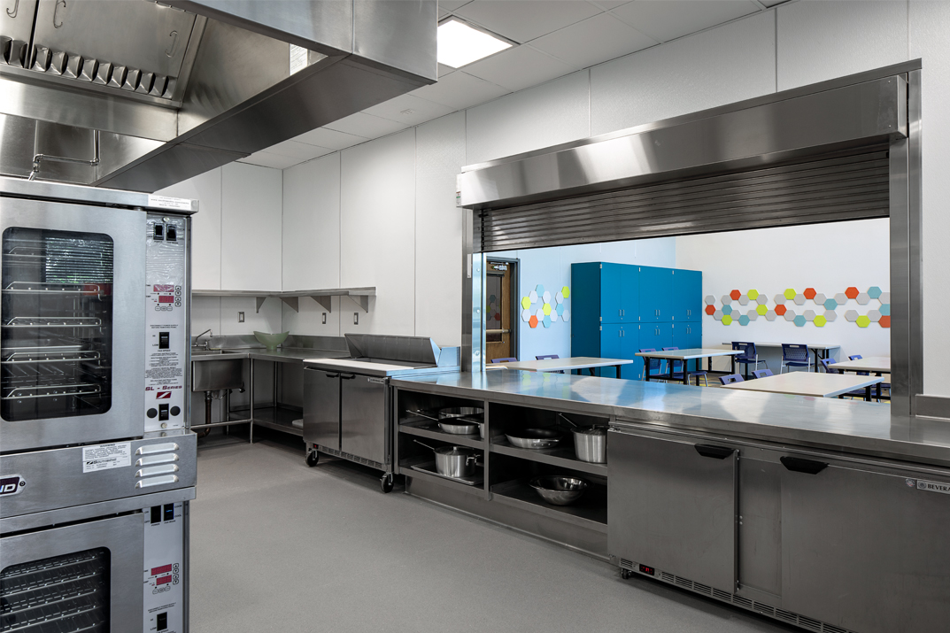
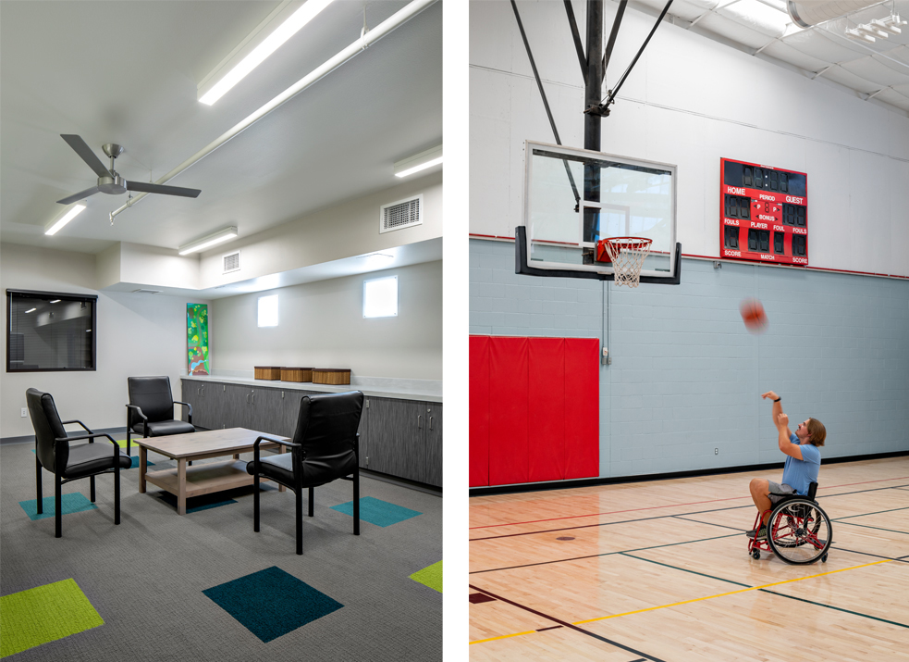
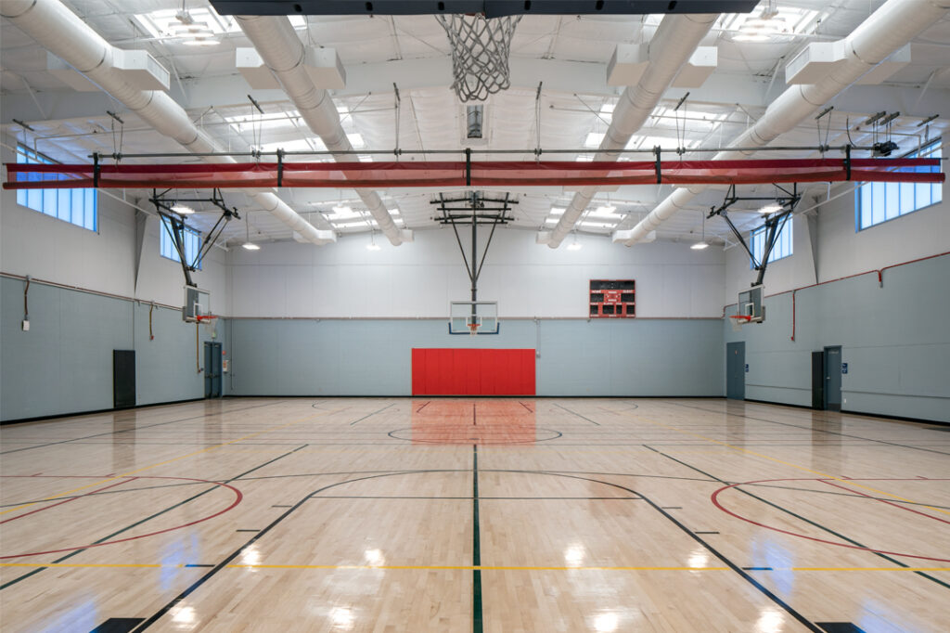
Architectural Solution
Included in the old YMCA building project are offices and conference rooms for the staff, a commercial kitchen for events and daily meals, a training kitchen, outdoor and indoor areas for exercise and activities, along with rooms specifically for those with special needs and a variety of multi-purpose rooms for games, daycare, special events, dances, and rentable space. Additional features include a new elevator, new roofing, new finishes throughout, tubular daylighting through existing chases, unisex single-use toilet rooms, brightly colored acoustic wall panels and ceiling clouds, pixelated linoleum tiles throughout corridors to aid in wayfinding, and new Plumbing, Fire Protection, Mechanical, and Electrical work that includes wireless controls throughout the facility. Gymnasium improvements include large insulated translucent windows with removable colored polycarbonate panels, fiberglass-sandwich-panel unit skylights, renovated restrooms and offices, new roofing, new finishes, along with added air-conditioning and lighting improvements. Once complete, the Gym will provide offices for Park & Recreation, along with accommodation for wheelchair basketball, indoor soccer, and a calendar full of special events and activities for both the community and TRS members. Accessibility upgrades were a specific priority for the entire project; beyond ADA & Code requirements, the entire building was carefully rehabilitated for the clients to be able to easily and safely access and utilize all the facilities.
The project was awarded APWA’s Project of the Year, 2021.

“It was a pleasure working with Platt/Whitelaw Architects during an extensive 33,000 square foot remodel of this City Heights community center. We were especially appreciative of the Platt/Whitelaw team for understanding and taking into consideration that the community center was being designed for older adults and individuals with disabilities. Their guidance, patience and insight throughout the process created a unique, fully accessible space which is enjoyed by thousands of patrons.” – Kristi Fenick, District Manager, San Diego Parks and Recreation Department, Therapeutic Recreation & AgeWell Services
Architectural Solution
Included in the old YMCA building project are offices and conference rooms for the staff, a commercial kitchen for events and daily meals, a training kitchen, outdoor and indoor areas for exercise and activities, along with rooms specifically for those with special needs and a variety of multi-purpose rooms for games, daycare, special events, dances, and rentable space. Additional features include a new elevator, new roofing, new finishes throughout, tubular daylighting through existing chases, unisex single-use toilet rooms, brightly colored acoustic wall panels and ceiling clouds, pixelated linoleum tiles throughout corridors to aid in wayfinding, and new Plumbing, Fire Protection, Mechanical, and Electrical work that includes wireless controls throughout the facility. Gymnasium improvements include large insulated translucent windows with removable colored polycarbonate panels, fiberglass-sandwich-panel unit skylights, renovated restrooms and offices, new roofing, new finishes, along with added air-conditioning and lighting improvements. Once complete, the Gym will provide offices for Park & Recreation, along with accommodation for wheelchair basketball, indoor soccer, and a calendar full of special events and activities for both the community and TRS members. Accessibility upgrades were a specific priority for the entire project; beyond ADA & Code requirements, the entire building was carefully rehabilitated for the clients to be able to easily and safely access and utilize all the facilities.
The project was awarded APWA’s Project of the Year, 2021.

“It was a pleasure working with Platt/Whitelaw Architects during an extensive 33,000 square foot remodel of this City Heights community center. We were especially appreciative of the Platt/Whitelaw team for understanding and taking into consideration that the community center was being designed for older adults and individuals with disabilities. Their guidance, patience and insight throughout the process created a unique, fully accessible space which is enjoyed by thousands of patrons.” – Kristi Fenick, District Manager, San Diego Parks and Recreation Department, Therapeutic Recreation & AgeWell Services




