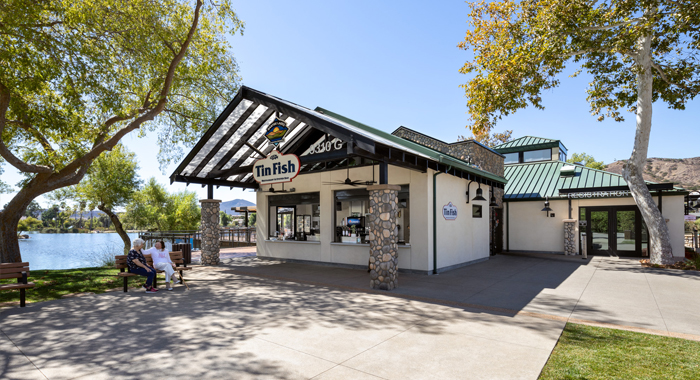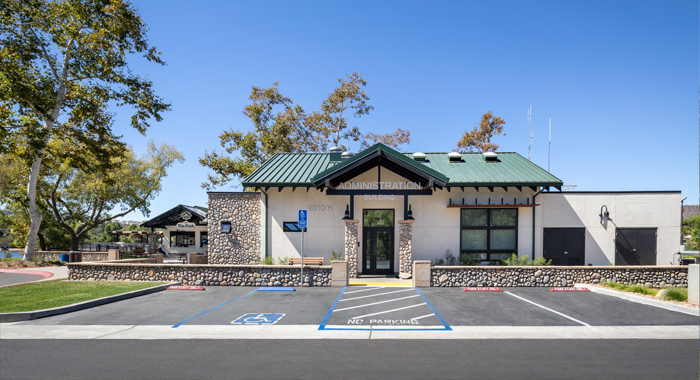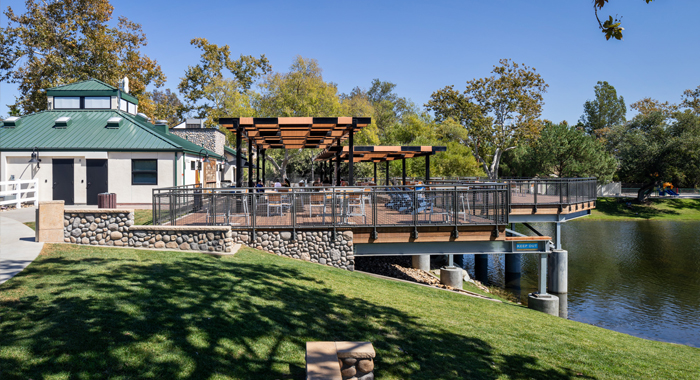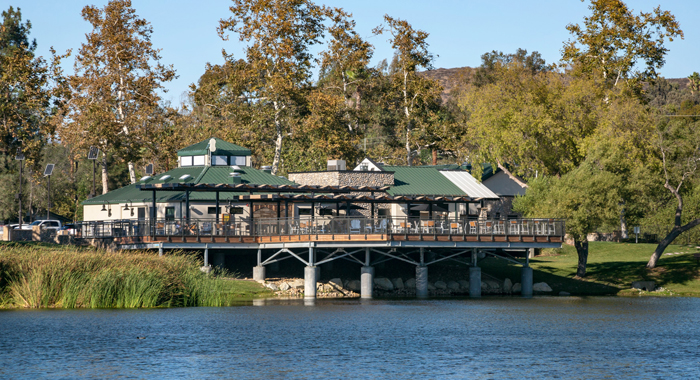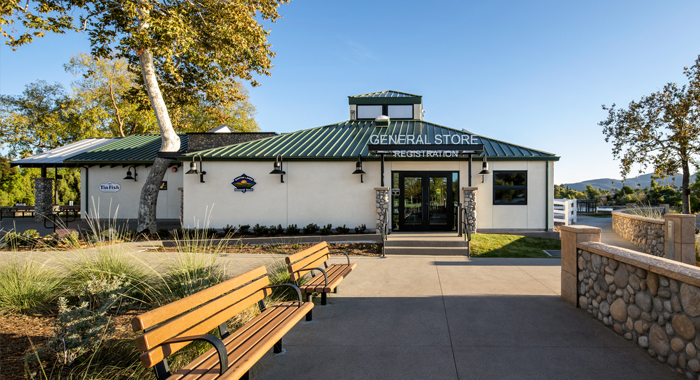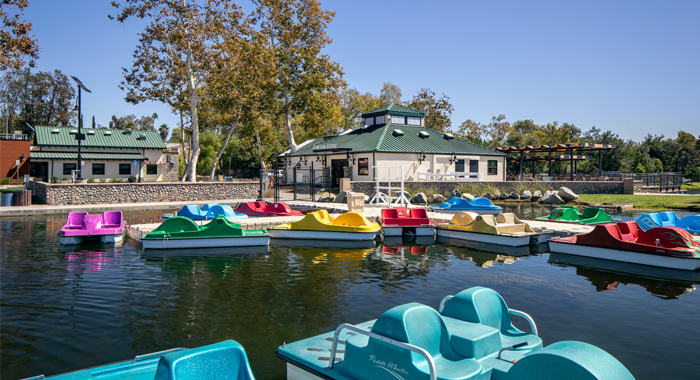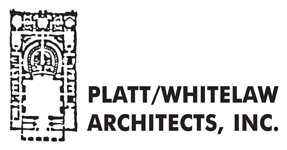Santee Lakes Recreation Preserve
About the Client/Project
Exterior
Santee Lakes is a 190-acre park and recreation facility with seven lakes available for camping, fishing, picnics, fitness, bird watching, boating, biking and special events. The Padre Dam, owner of Santee Lakes, requested a master plan to serve as a blueprint for all future expansion of recreational amenities. We then proceeded with Phase 1 full services.
Project Challenge
It was a large working recreational facility that needed to remain operational while in construction. We also had the inherent difficulties of working around Covid-19.
Architectural Solution:
Platt/Whitelaw Architects prepared conceptual program requirements and design concepts that included a new fishing dock, shoreline recontouring, installation of new landscaping, a new administrative center building, an expanded general store and associated deck & site work, camp site improvements, camping yurts, parking lot improvements, and a water park and new pool. Phase 1 of this project evolved from that plan and included a new 2,045-sf Administration Center, a 2,725-sf expanded General Store and a New 4,664-sf Outdoor Dining Deck overlooking Lake 4 and associated site work. Platt/Whitelaw developed the construction documents for the first phase of improvements. The construction of this project was phased to minimize impact to the high season recreational & camping activities at this popular park destination.
Final Result:
Completed April 2021. The National Association of RV Parks & Campgrounds named the Santee Lakes Recreation Preserve its Park of the Year in the Large Park category for its guest experience and overall excellence.
