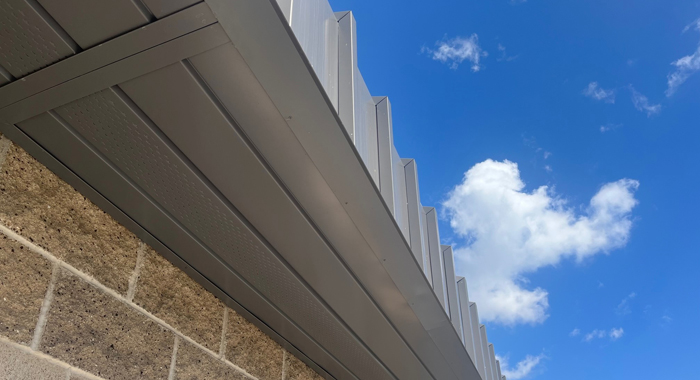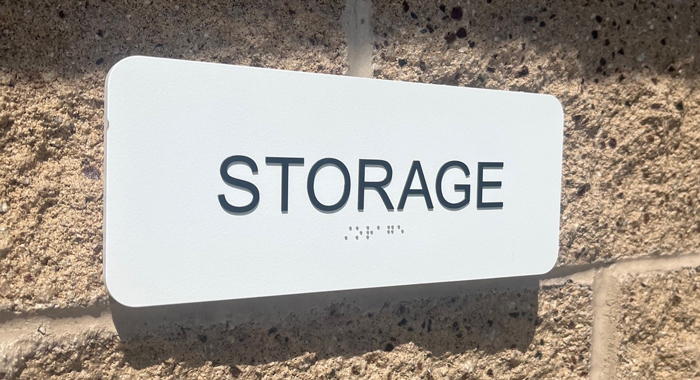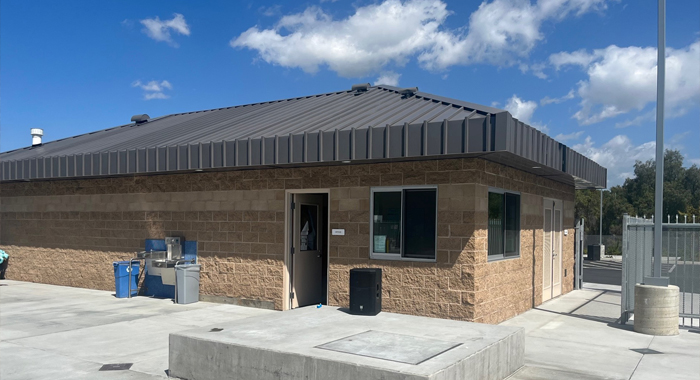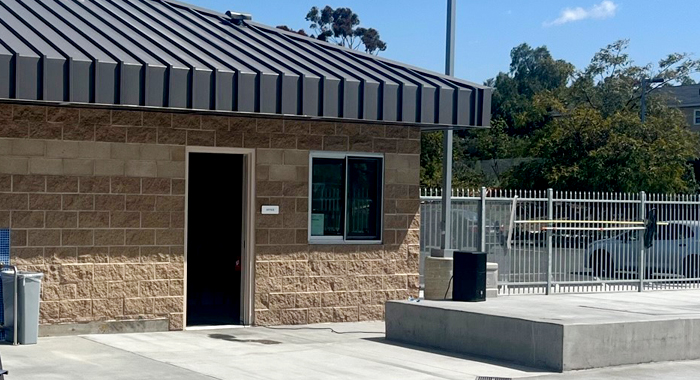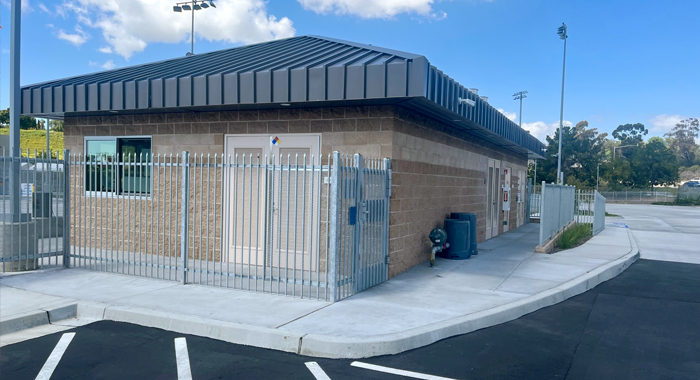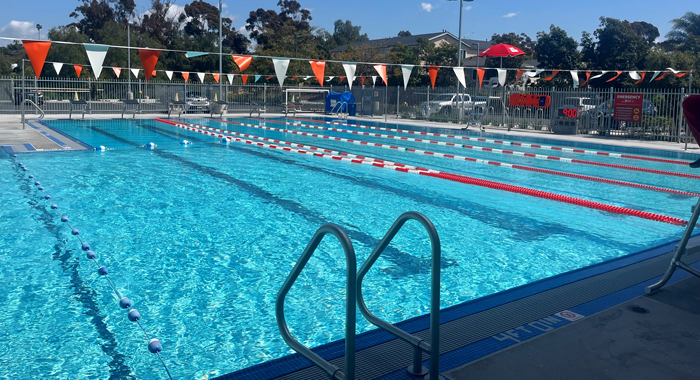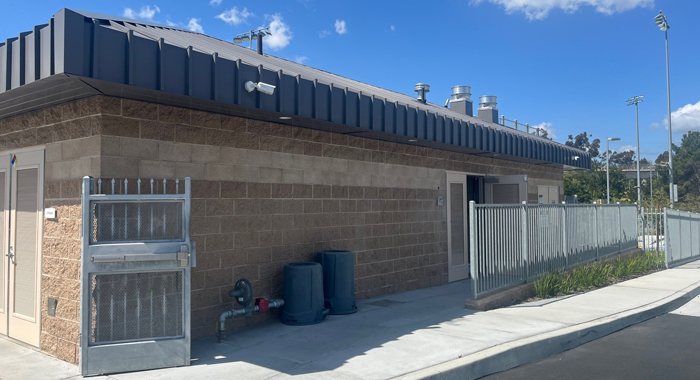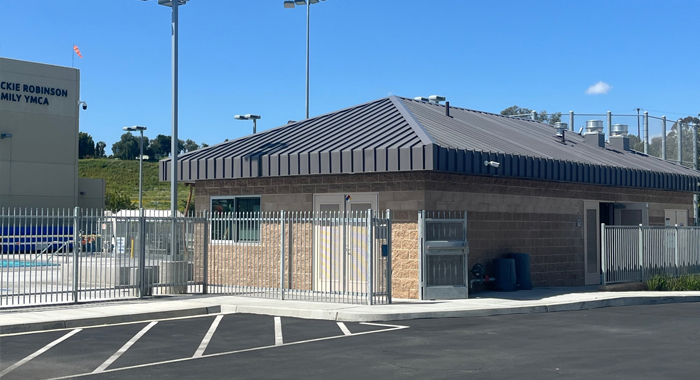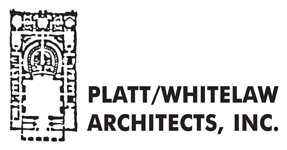Jackie Robinson Pool Mechanical Building
About the Client/Project
Exterior
Platt/Whitelaw Architects (PWA) was retained by Aquatic Design Group (the prime) to design a pool mechanical building for the new aquatic pool at Jackie Robinson Family YMCA. The original pool was closed in early 2015, so the community was one of the few YMCAs left without a pool.
Project Challenge
The mechanical building had to be close to the pool, so the constraints were tight.
Architectural Solution
PWA designed the pool mechanical building at 1,500‐sf. The building accommodates a mechanical equipment room, two chemical rooms and a potential storage area. It is constructed of concrete masonry units, or stud framing and stucco to complement the existing recreation center building.
Final Result
The grand opening was June 2022. The pool mechanical building is a great compliment to the beautiful new olympic sized swimming pool. The community loves the new pool and we are thrilled to accommodate such a great community resource.
