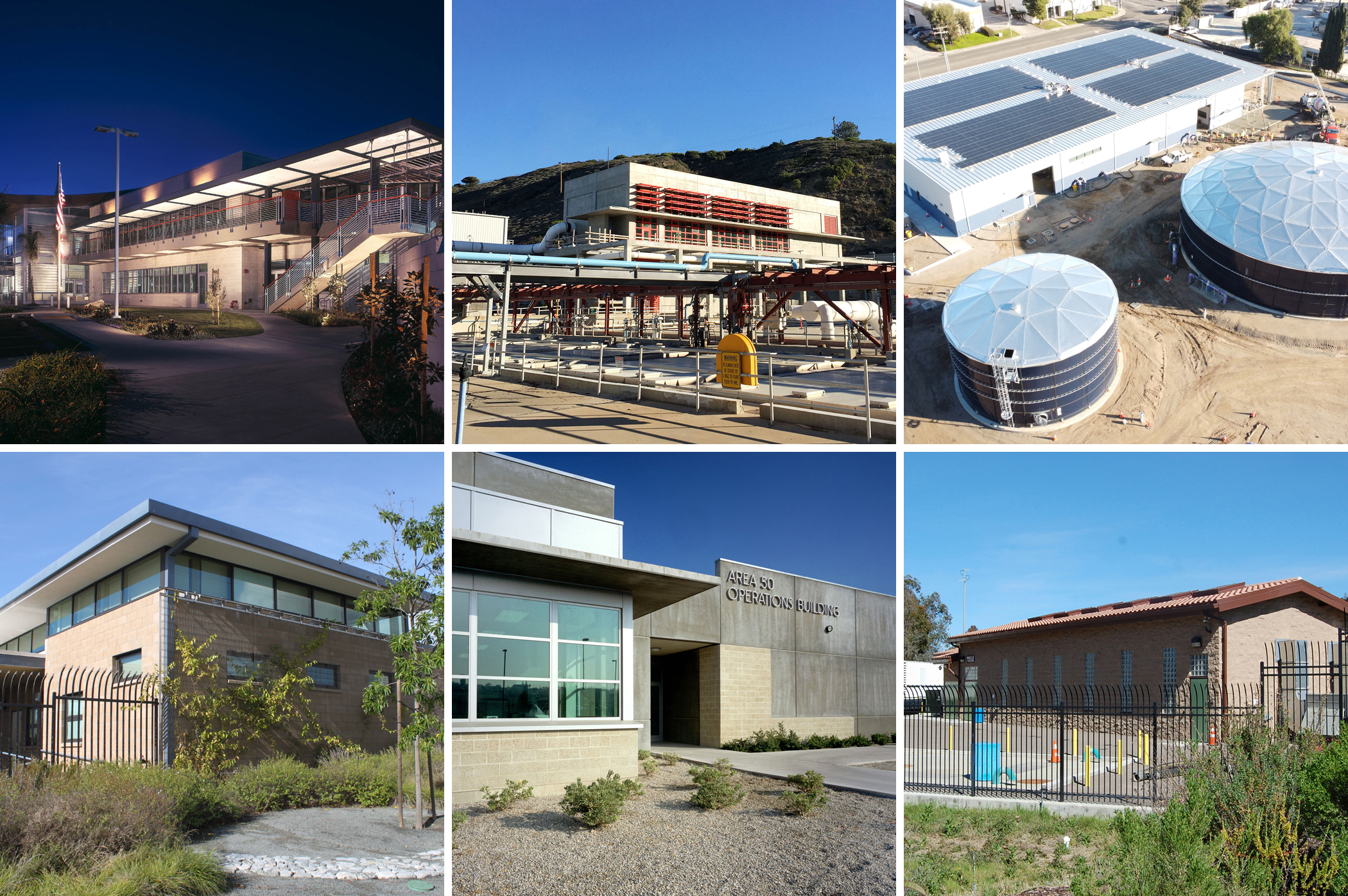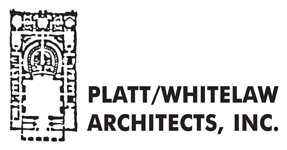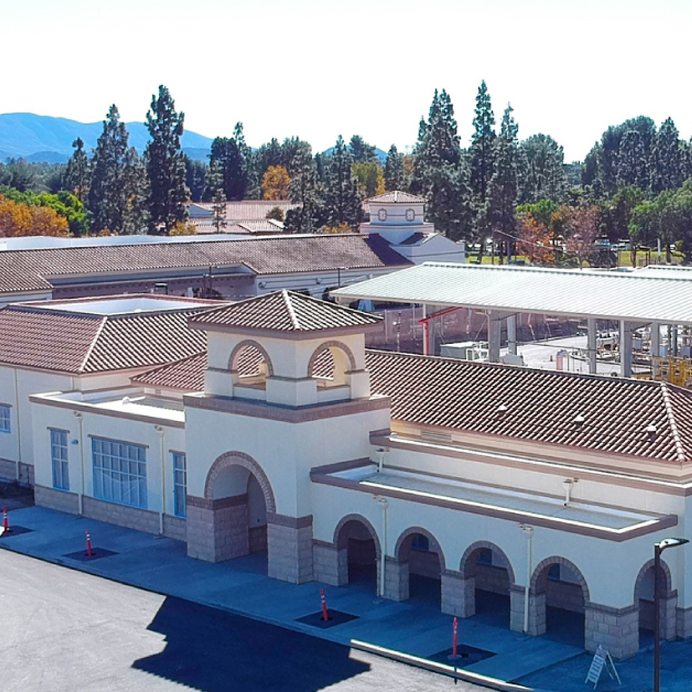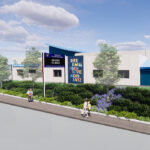Water Works: Architecture’s Role in Resilient Water Supply Systems
A quick overview of this read:
Platt/Whitelaw Architects specialize in designing sustainable water infrastructure, including advanced water treatment and reclamation facilities that support drought resilience and reduce dependency on natural water sources. Seamlessly integrating architecture with engineering and community aesthetics, Platt/Whitelaw creates efficient, visually appealing solutions for public water and wastewater systems. Our projects demonstrate how innovative design contributes to a reliable, closed-loop water supply system.
In a time when planet Earthers grapple with the realities of climate change, water resource management is more important than ever. At Platt/Whitelaw Architects, we’ve established expertise in architectural design for housing water treatment infrastructure and are proud to contribute to sustainable water management across Southern California.
Providing architectural design for water projects allows Platt/Whitelaw to play a part in cutting-edge technology, including pure water projects, where instead of sending treated wastewater into the ocean or irrigation lines, the treatment facility can make it drinkable. It’s a process that involves making the water so pure that it’s returned to the regular treatment facility and then sent on to storage and distribution tanks for potable use.
Designing for the lifecycle of water
The natural water lifecycle acts as a massive recycling system, treating the water we use through the ocean and delivering it back to where we collect it through rainfall. However, as climate change has increasingly altered and interrupted these patterns – providing less water in some areas (droughts) and too much in others (flooding) – water supply systems have had to adapt to address this challenging new reality.
Sustainable water infrastructure closes the loop to create a recycled system, mimicking how water works in nature. Teaming up with engineers and builders, we short-circuit the natural system approach to create a more reliable water supply for municipalities and communities.
This innovative approach lets a region take less water from diminishing natural resources (like the Colorado River) while making the community more resilient to drought, growth and other changes. Improving the portfolio of options a municipality has available means they’re not limited to the same aquifers or watersheds that many others rely on.
“We take pride in working on something so vital for a local community and knowing we contribute an important part of it,” says Platt/Whitelaw Architects Senior Principal Naveen Waney, AIA.
Platt/Whitelaw Principal Thomas Brothers adds, “With water and wastewater architecture, you are thrust into realizing that your design is part of a greater system.”
Why architectural design is important for water infrastructure facilities
The combination of function and design is at the heart of all architectural design projects. A building should look good while serving a specific purpose. Most people don’t think much about how water travels to reach their faucet, but the facilities required to support water distribution networks are complex. They also account for a good portion of Platt/Whitelaw’s work over the past three decades and some of our most lauded buildings.
When working on public projects, including water and wastewater facilities, the design vs. function dilemma is intensified by the need to house essential processes in an efficient and cost-effective manner while complementing the surrounding environment. It’s our job to provide this wholistic vision.
Of utmost importance is how the flow of the process housed in the building needs to be incorporated into the design. We work closely with water experts to accommodate pipes, basins, filtration systems, treatment equipment and more. The extent of these requirements can present myriad complexities and require compulsive attention to detail.
Platt/Whitelaw finds architectural strategies to resolve various demands while also incorporating sustainability in all our water and wastewater treatment plant and water reclamation projects.
“We may have to think about unique challenges like how to take valves and tanks in and out of buildings for maintenance,” said Naveen. “For one project, we designed large, removable skylight hatches to provide access for a crane that can pull a valve out of its receptacle nearly 20 feet into the earth.”
Whether it is a wastewater treatment, potable-water or pure-water project, each job has unique issues, and additional challenges always present themselves. For example, chemicals such as acid are needed to clean and descale equipment on certain types of projects. To purify water, some projects use filters while others use a heating process to create steam before recondensing it back to liquid water and leaving any impurities behind.
Architects working on water treatment, water pump stations and water reclamation projects face issues most don’t in other types of building design. Fortunately, the collaboration that goes into designing and building water and wastewater facilities is robust. Typically, the civil engineer lays out the facility. That professional knows where the water comes from and where it needs to go and makes specifications about distances, bends, pipe sizes and more.
With this information, the architect is programming, space planning and problem solving, while working closely with the engineers. The architects and engineers involved must be flexible, inventive and work together. It’s helpful to consider the water as our mutual client and design to accommodate its demands.
Our staff worked closely with engineering teams on several water and wastewater projects over the course of decades. Some of these projects include:
- North City Pure Water Facility Pump Station & Maintenance Building
- North Pleasant Valley Groundwater Desalter Plant
- Sludge Dewater & Odor Control Facility
- Huntington Beach Operations Building
- Membrane Filtration Reverse Osmosis Facility (MFRO) and Intermediate Booster Pump Station (IBPS)
- Hyperian Flare Facility
- Operations and Maintenance buildings at the Point Loma Wastewater Treatment Plant
- Chemical buildings at the Alvarado Water Treatment Plant
- Encina Wastewater Facility
- South Bay Water Reclamation Facility
- Sycuan Central Wastewater Treatment Plant
- South Bay International Water Treatment Plant
- Various pump stations across the Southern California region

Customizing Architectural Design for Water Infrastructure
As with most types of architecture, the location of a project is fundamental to its architectural design. Our Desalter project, for example, is industrial and located at a main entrance to the city of Camarillo. The challenge for Platt/Whitelaw was to match the project with surrounding architectural styles and design a gateway-worthy building.
The Platt/Whitelaw team typically works with the city or county where the project will reside to find an aesthetic that isn’t hidden or overwhelming for the surrounding community, while still accommodating budget and schedule requirements. The pre-design process often includes dialogue with many stakeholders, so we have a clear picture of what the community does and does not want.
Public art can help bridge function with design and is used by Platt/Whitelaw in many of its public projects.
“It’s a way of saying to a community that there is civic importance to the project,” Thomas says. “And we help celebrate that by making a space for public art.”
Thomas also points out that public art is a way to communicate the purpose of a project.
“People don’t typically know what the process is behind the project. An artist can present it in a way that is visually interesting while making it more accessible and sometimes educational,” he says.
Can water infrastructure architecture be exciting? You be the judge: https://plattwhitelaw.com/what-we-do/water-wastewater/
To learn more about our water infrastructure design services, reach out to our team today.
Soon to come…watch this for a follow-up article about working with Progressive design-build teams, Joint Ventures, and plant operators to complete successful water and wastewater projects.





