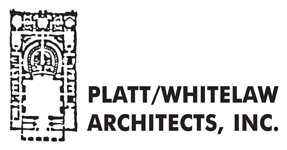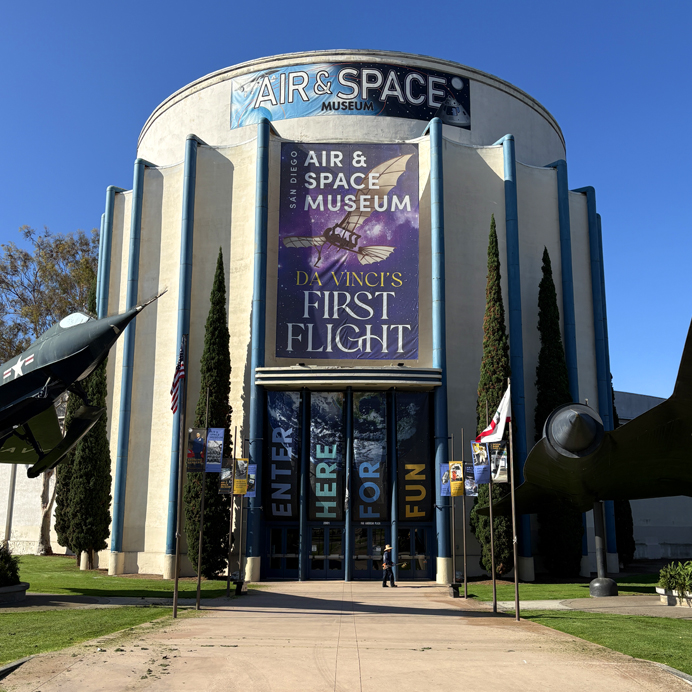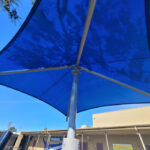Restoring History: Balboa Park’s San Diego Air & Space Museum Building Begins Renovation
As community architects, we get to work on the coolest projects!
On the heels of our architectural work on Balboa Park’s historical Botanical Building, we’re happy to announce that our restoration design for the historic San Diego Air & Space Museum building, also in Balboa Park, has moved to the construction bid phase.
About the Air & Space Museum Historic Building
This iconic, round structure was first built as exhibition space for Ford Motor Company at the 1935-1936 California Pacific International Exposition. It was designed by Walter Dorwin Teague to mimic the shape of a car gear and was inspired by Albert Kahn’s design for another Ford World’s Fair building in Chicago.
Although we haven’t tried it ourselves, we’ve read that if you look at this building from far above, it looks like a spaceship. What a great tie-in for the Air & Space Museum!
Over the years, as reported by AARP, the building has also served “as a military storage facility for anti-aircraft guns shipped off to Hawaii in the 1940s, a technical school for the 251st Coast Artillery, a training site for men and women aircraft workers during World War II — and based on how the underground beams are marked, a suspected bomb shelter.”
Designing for Historic Restoration
Historical architecture work always includes an element of research and discovery, and we almost always find intriguing surprises.
This time, we learned that the central tower, which stands as the building’s entrance, was supposed to rise in three telescoping tiers to 198 feet!
Since the building was constructed during the Great Depression, it’s likely that scaling down to 90 feet and reduction of the building’s footprint was due to some financial belt-tightening.
The research portion of our work is especially important with historic restoration because it was common for builders to make significant modifications to the design documents in the field. These were rarely documented with amended plans, so we’re often creating architectural restoration plans for existing structures without a lot of help from the as-builts (if there even are any as-built plans).
Adding to the complexity of the restoration is the fact this building was meant to be temporary when it was constructed for the Exposition. Our work here is two-fold: we need to make the building look as good as it did in 1935, while ensuring it’s durable enough to last for future generations. It’s all part of the balancing act of historic renovations.
To this effect, one of the myriad points we had to think about was specifying exterior lights that would be bright enough to restore the building’s former glory but not bother neighbors or distract overhead planes. According to Richard Amero in his article for the San Diego History Center, the original design included “some 18,000 hidden electric light bulbs provided lighting to shape the building’s convex-concave surfaces.” We can’t wait for this building to be lit back up!
What to Expect from the Restoration
As the word “restoration” implies, the Air & Space Museum building will look mostly the same after construction wraps, and everything that can be left alone will be, but restoring the blue accent color to its original shade may come as a surprise to those familiar with the building.
It will be a deeper, darker blue, and we relied on our subconsultant Natasha Loeblich, a conservator and paint analyst who managed the forensic process that unveiled the original color.
In addition to providing repainting instructions for the building, our scope of work also included designing a new roof and restoring damaged areas of stucco. The restoration also means replacing the previous neon lights used to illuminate the round building with LED lighting. The light fixtures live in metal columns spaced around the building to evoke the image of a gear.
We’ve also specified lighting to illuminate the roof screens. Teague’s intent was for the roof screens to mimic a golden crown and for the illuminated, metal fins down the side of the building to indicate icicles.
According to San Diego Farm Monthly, the building had “the appearance of a block of translucent blue ice, surmounted by a rim of gold.”
“As an architect working on a historic building, you want to honor the original architect and the memory the city and its people have of it,” says Platt/Whitelaw Associate Dave Madigan.
Since the building is a qualified historical structure and contributes to Balboa Park’s designation as a National Historical Landmark District, all of our work, and that of the construction team, has to follow the Secretary of the Interior’s standards.
For this project, the contractor will also need to take necessary precautions and steps for the museum to remain open during construction. They will stage many of their vehicles off site to minimize impact on parking availability.
Teamwork, Dreamwork
This is part of what it takes to preserve the jewels of Balboa Park and the pride we all share in one of San Diego’s most outstanding landmarks.- Between the Hall of Nations, the comfort station at the Organ Pavillion, the Botanical Building and now the Air & Space Museum, we consider ourselves so fortunate to have played a part in giving new life to many of Balboa Park’s special buildings.
In addition to our Senior Principal Naveen Waney, AIA, as well as Dave and Natasha, who are mentioned above, we want to recognize our client, the City of San Diego, as well as Turpin & Rattan, Campbell Anderson & Associates and JC Construction Cost Management for being part of our terrific Air & Space Museum design team.
It’s been an honor to help this building find its wings again.





