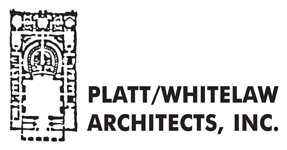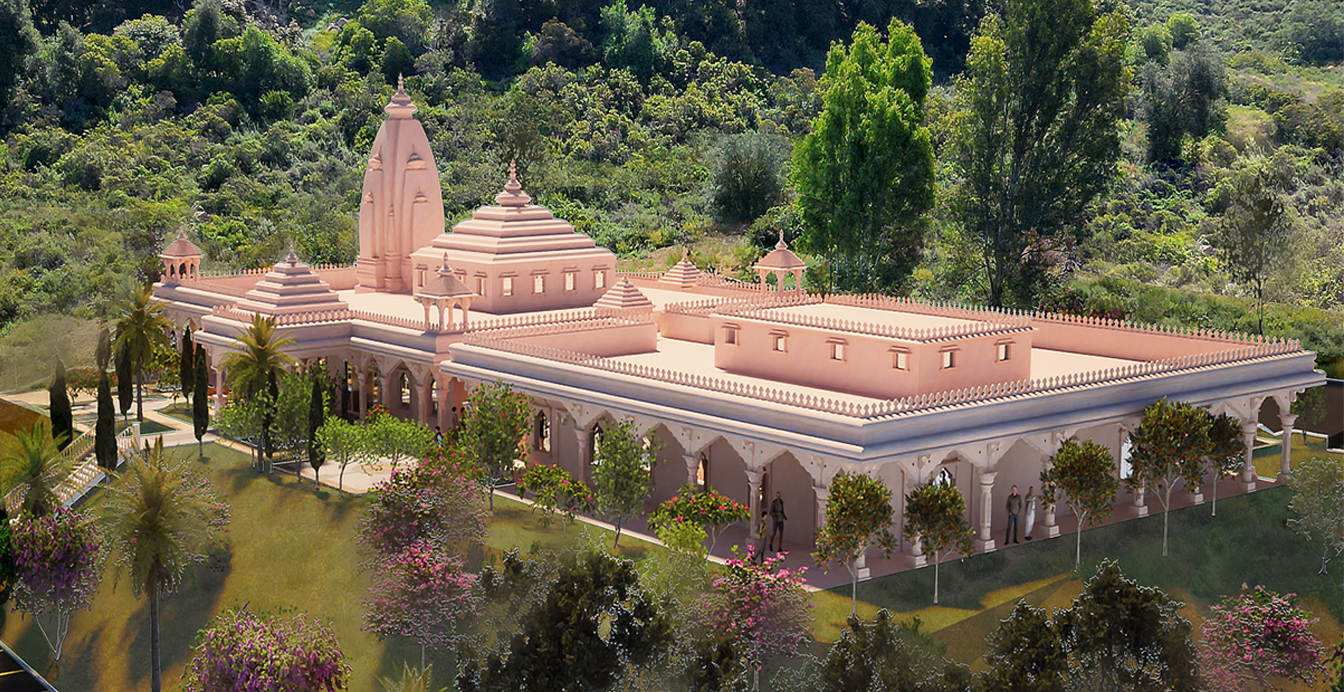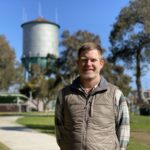Designing a Temple on a Cow-Shaped Parcel
Platt/Whitelaw Architects Brings Vedic Principles to Life in the Design of an ISKCON Temple on a “Cow-Shaped” Site in Escondido, California
Article Summary: After an extensive search, a Hindu / Vaisnava monk found an auspicious “cow-shaped” parcel of land in Escondido, California, to serve as the future home of an ISKCON temple. Designed by Platt/Whitelaw Senior Principal Naveen Waney and his team, the temple will follow the ancient Vedic principles of Vastu Shastra to create a spiritually aligned, community-centered place of worship.
After years of searching and nearly giving up, a Vaisnava / Hindu monk, known as “Swami Badrinarayan”— specially selected for the task — found a parcel of land in Escondido, California worthy of becoming home to an International Society for Krishna Consciousness or “ISKCON” temple.
Leading the architectural design for the temple is our very own Principal, Naveen Waney, assisted by Emad Abdulwajid and Yumi Furukawa. We’ve got terrific support from Raab Rydeen and Rayna del Rosario from REC Consultants, from land use consultant Kevin Sullivan from Gatzke, Dillon and Balance, LLP and Matt Clemens at KTU+A.
To understand the end product, our team had to first consider the very specific site parameters required. It was the long-held desire of the local congregation, led by Swami and Dhiru Tantod, to build a temple according to classic design. The first priority — finding a site that met the standards for a holy place of spiritual transcendence — wasn’t a likely option, but from the local leader of the ISKCON congregation came this description of an acceptable site.
The Vastu Shastra says: “A temple of Krishna (God) should be situated in a beautiful place where rivers flow, on the banks of a lake or by the seashore; on hill tops, mountain slopes or in a hidden valley.* The site of the temple may be selected in a forest, a grove or in a beautiful garden.”
*Serendipitously: “Escondido” means “hidden” in Spanish.
Vastu Shastra
The Vastu Shastra, one of the timeless Vedic scriptures, translates to “science of architecture.” To borrow Wikipedia’s definition, it is “a traditional Indian system of architecture based on ancient texts that describe principles of design, layout, measurements, ground preparation, space arrangement and spatial geometry.”
The aforementioned monk visited the holy city of Tirupati in South India to learn from scholars highly trained in the art of temple architecture. They provided further guidance.
“The land should be high in the south, sloping down to the north, hills to the east, open to the west, a single road to the north and with water flowing somewhere across the property. The whole parcel should not be ‘lion-shaped’ (wide in the front and narrow in the back). Instead, the parcel should be ‘cow-shaped’ (meaning narrower in the front than the back). A lion-shaped site will devour (create so many problems) whereas a cow-shaped site will bring good fortune.”
After a two-year search, the monk found a beautiful, cow-shaped parcel of land on Rincon Road in northeastern Escondido.
“We learned later that an additional symptom of ‘auspiciousness’ for a temple site is if there are five types of fruit trees growing on it ‘spontaneously,’” said the Swami. “Our site had an orange tree, a lemon tree, a fig tree, an avocado tree, and a persimmon tree all growing ‘spontaneously.’”
Following the philosophy of the Vastu Shastra, our design for the temple will orient the main entrance door to face the north to “welcome good fortune” As visitors approach the buildings, they will see the shikar – a spire that invokes the sense of reaching up to the divine, not unlike the spires of classic medieval cathedrals. Upon entering the temple building, visitors will see the altar. It is set in the east, facing west, and under the shikar on the roof above. The assembly area for the congregation is in front of the altar, to the west, and is called the “darshan mandap.” On the roof, above the darshan mandap, is a large pyramidical design element called a “vimana.” It symbolically represents “a flower airplane for carrying the worshippers back to the kingdom of God.”
There will be a large area behind the altar for storing and creating the elaborate fresh flower and cloth decorations used to ornament the altar daily and at special events. This area will include a small kitchen for cooking daily vegetarian dishes to be offered to the Deities on the altar.
In a separate, adjacent building, there will be a larger kitchen and a dining hall. Also included will be a small residence, classrooms, a yoga space, a gift shop and office space.
Both buildings will be surrounded by an arched colonnade. Tradition says that walking around the temple building under the colonnade unwinds the knot of karma.
Personal Meaning
For our Principal, Naveen, this project is special.
“I grew up in India worshipping at a temple like this every Sunday,” he said. “The experience is embedded in my life from childhood. It’s a personal goal for me to make sure it gets built and the vision comes to fruition.”
For Escondido, the project also has significance.
“The temple will be a beautiful and peaceful place of worship open to the public.” Naveen said. “It will be a valued addition to the cultural life of Escondido, and maybe some kid like me will remember this place from their childhood.”
Emad added, “I hope that people use the architecture to form meaningful memories and experiences at this site. The best architecture, in my mind, always tries to enrich and enhance your lived experiences in those spaces, and that’s what we’re hoping to do here at the new temple.”
The Escondido Planning Commission and the City Council approved the temple development in November of 2025. We are thrilled to continue this journey with the team to bring a beautiful place of spiritual transcendence to San Diego’s North County.





