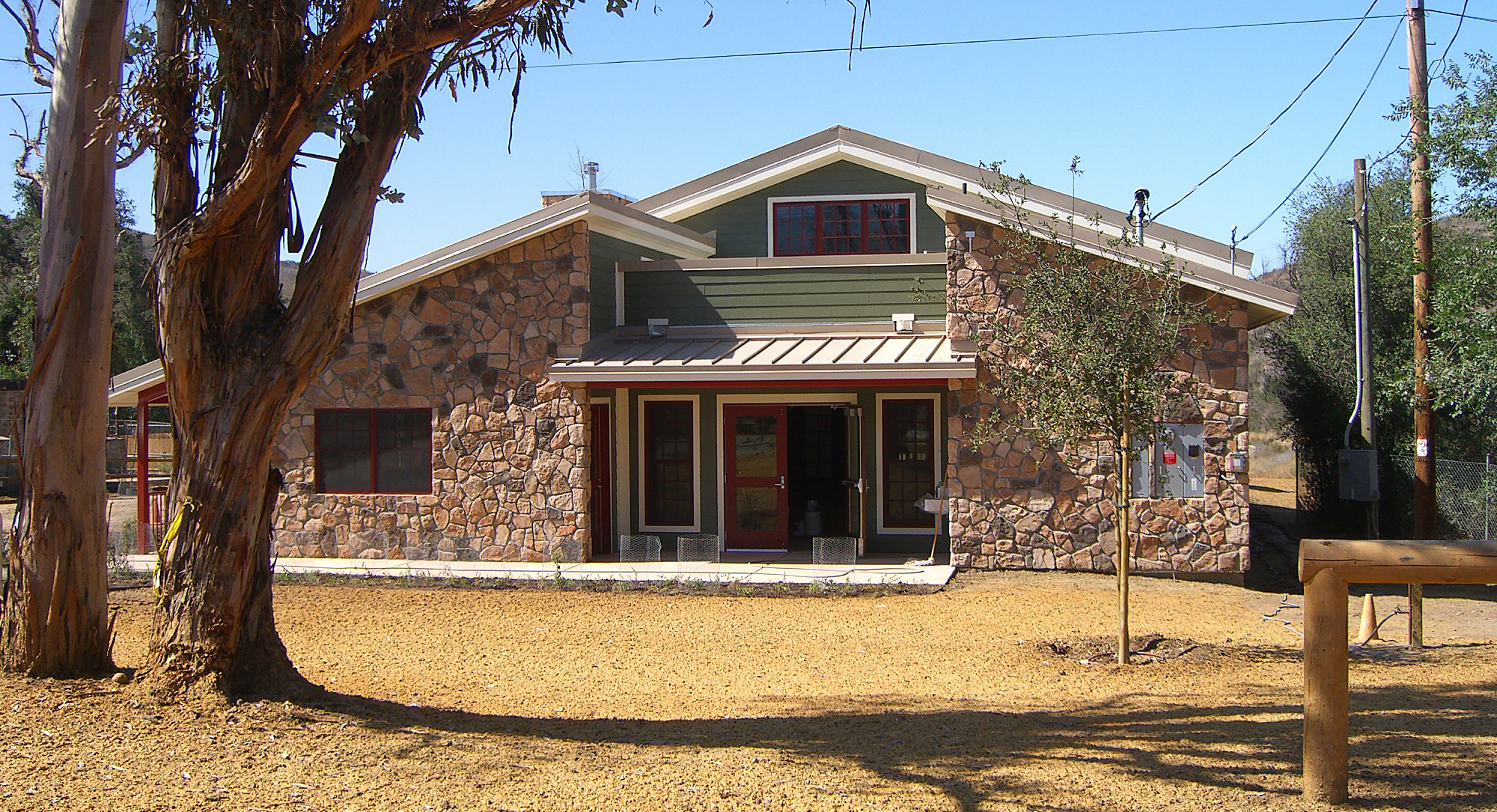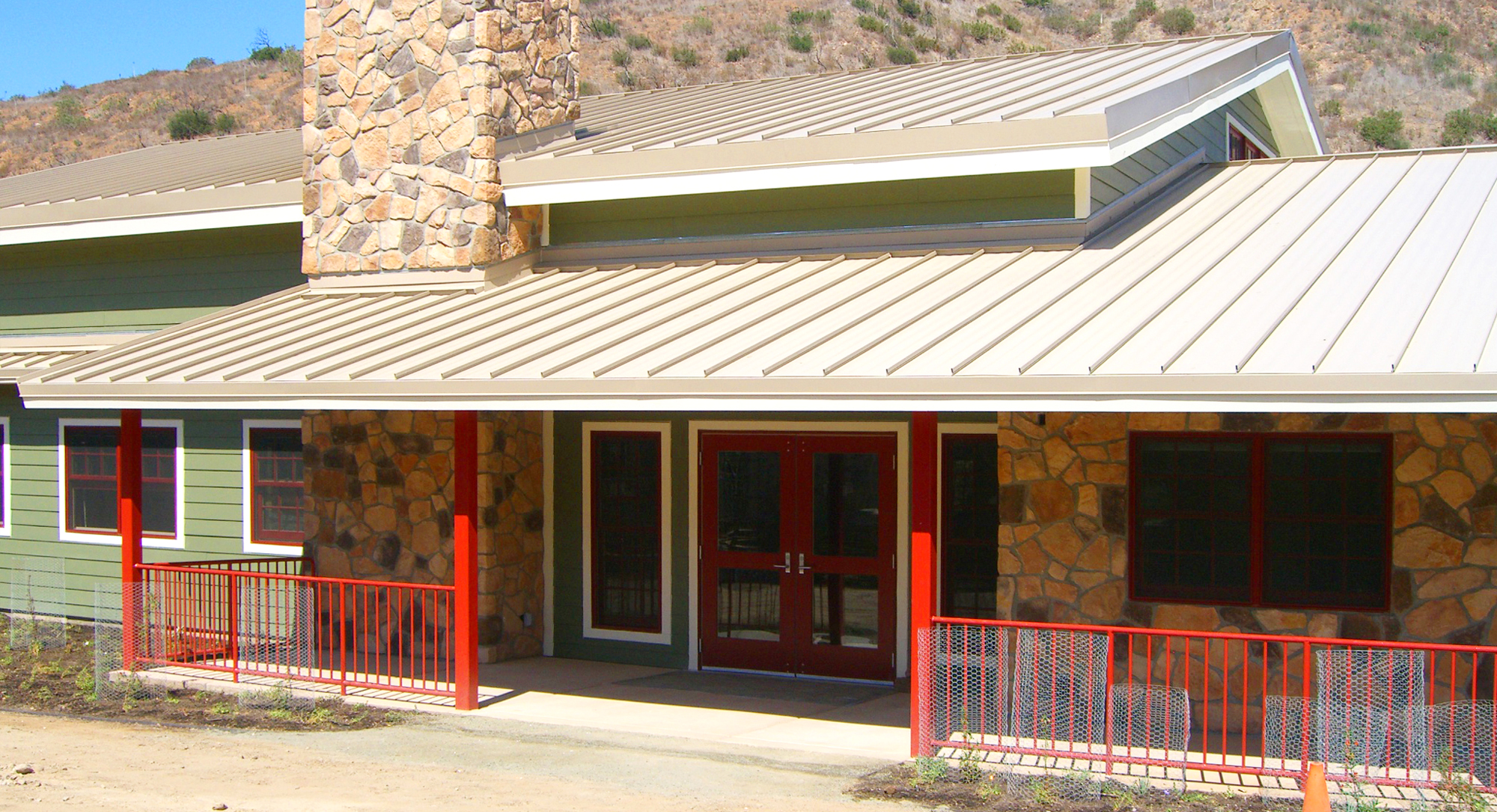
About the Client/Project: The County of San Diego wanted to replace a visitors center structure that was burned in the devastating fires of 2003.
Project Challenge: The project needed to enhance the public learning experience, be energy & water efficient, be durable & low maintenance, and fit within the context of the environment.
Architectural Solution: The building exceeds the current minimum threshold for Title 24 energy efficiency (by 50%) by using a Photovoltaic power generation system; Deep overhangs designed to limit summer heat gain; windows oriented to maximize winter heat gain; and mechanical systems with integrated controls. It also uses high-efficiency lighting; Passive heating and cooling to reduce mechanical heating/cooling; Tiered mechanical heating/cooling of selected building areas; and Daylighting through windows on two sides of most rooms and the use of clerestory windows.
The building is water efficient. Decomposed granite allows rainfall to be absorbed back into the groundwater, the site uses native plant materials, and ultra low-flow plumbing fixtures.
Building materials have been selected to provide good indoor air quality, high amounts of recycled content, durability, ease of maintenance, and recyclability at the end of the building’s lifespan. Materials include fiber cement exterior siding, for reduction of Portland cement.
Final Result: Platt/Whitelaw helped the County meet their goals for the new visitors center, including enhancing the public learning experience, energy efficiency, low maintenance, and building longevity. It has received a LEED Silver Certification from the US Green Building Council, and a SANDEE Award for Special Achievement in Energy.
