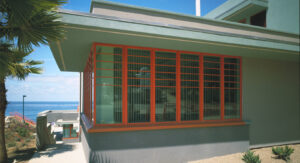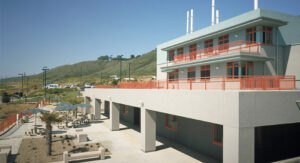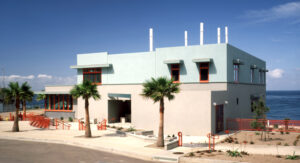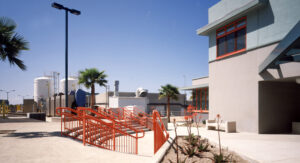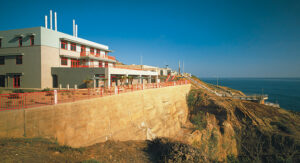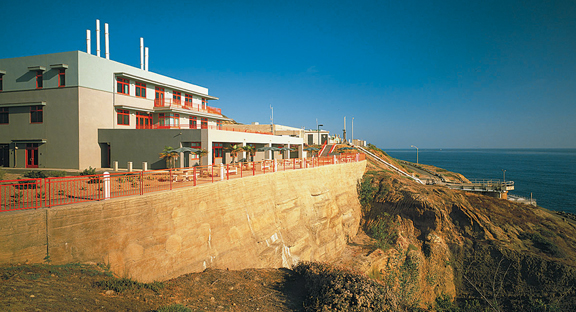
About the Client/Project: Platt/Whitelaw Architects was retained by the Metropolitan Wastewater Department of the City of San Diego to design the new Operations Building and Visitor Center for the Point Loma Wastewater Treatment Plant.
Project Challenge: Corrosive ocean location presented a challenge since the plant is located on the bluffs.
Architectural Solution: The three-story building is 22,305 square feet in area; Site improvements include parking, service access, exterior decks, patios and landscaping. The facility accommodates administrative and operations support facilities for the entire plant. Facilities include offices, conference rooms, training facilities, plant control center, laboratories, employee lounge and lunch areas, shower/locker rooms, workshops and tool storage areas. This buildting takes advantage of its remarkable location by providing sweeping ocean views to the west while nestling into the site topography to minimize the visual impact of the building. Resulted from a series of programming and design workshops with user focus committees representing the various functions accommodated in the building. Incorporates elements of a citywide public art program as an integral part of the building program. The interior flooring for public spaces displays images depicting important real life and historical references to the importance of wastewater treatment. An interactive audio/visual kiosk provides public orientation to the plant and the process.
Final Result: A very pleased client.
