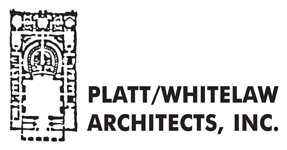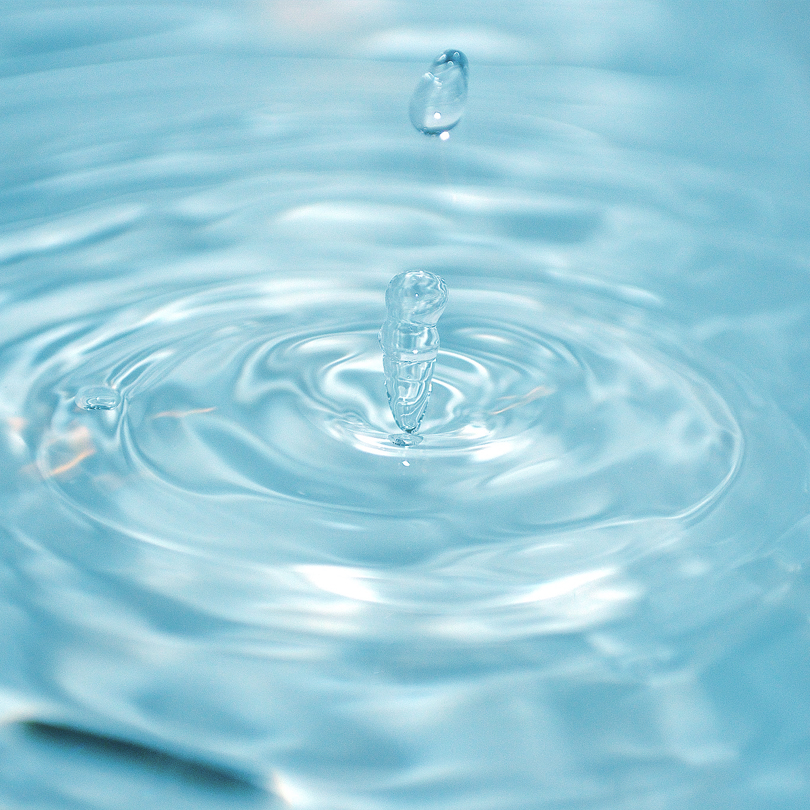Innovative Strategies for Pure Water: Preserving Our Vital Resource
The North City Pure Water Facility and Pump Station is Key to Supplying Nearly Half of San Diego’s Drinking Water
The North City Pure Water Facility and Pump Station will recycle water treated for use in irrigation into water so clean that the City of San Diego has to add minerals back in to produce the best drinking water. Platt/Whitelaw Architects is honored to be working with prime engineer HDR to manage architectural design for the pump station component of this new pure water facility.
The facility’s five-stage process creates water so pure it is nearly distilled water quality, which is then pumped to the Miramar Reservoir. There, it undergoes further processing at the Miramar Water Treatment Plant to make it potable. The facility will convey approximately 30 million gallons per day of purified water.
North City Pure Water Facility and Pump Station is expected to be the first site in California to follow this innovative, five-step treatment process. The City of San Diego’s goal is for Pure Water to supply nearly half of the City’s drinking water upon completion.
San Diego’s progressive water recycling program reduces the region’s dependence on imported water and the challenges that go along with securing it. Additionally, pumping water long distances is very expensive. Recycling water locally and transporting it through the City’s piping system is more fiscally responsible.
The North City Pure Water Facility and Pump Station is located north of Miramar Road, east of the I-805 Freeway. It sits across the street from the North City Water Reclamation Plant, which recycles water for use in irrigation. Some of that water will then go to the North City Pure Water Facility and flow through the Pump Station.
The 3,800-square-foot pump station we designed contains three rooms: a pump room, a large electrical room for equipment and a small control room. The control room sits in the middle, with a window to view the pump room and windows on both exterior sides.
Sometimes, pump maintenance means lifting an entire pump out of the pump room. We included large access hatches on the roof above each pump so they can be lifted straight out of the building. We also designed rails on the sides of each pump for a bridge crane.
The exterior design matches the rest of the facility, which will be made from concrete molded with chamfered designs. Since we designed the pump station before another team designed the rest of the facility, one challenge that arose was having to modify designs to ensure the facility and its pump station would complement each other aesthetically.
We are used to working in a team environment, so close communication with the City’s project manager, the other design team and HDR made for a smooth process.
“HDR brought us on because they knew our firm has designed a lot of pump stations and other water and wastewater projects,” said project architect Thomas Brothers. “Our firms share understanding and an appreciation for the importance of water infrastructure for our region. It’s been great working with the HDR team.”
Construction is underway with an expected completion date in mid-2026. Shimmick is the contractor for the entire facility. The Platt/Whitelaw team for this project includes Thomas Brothers and our senior firm principal, Naveen Waney, AIA.





