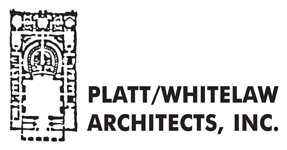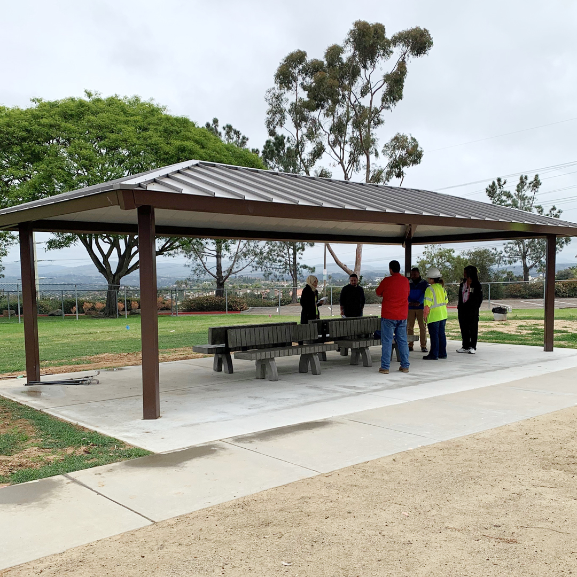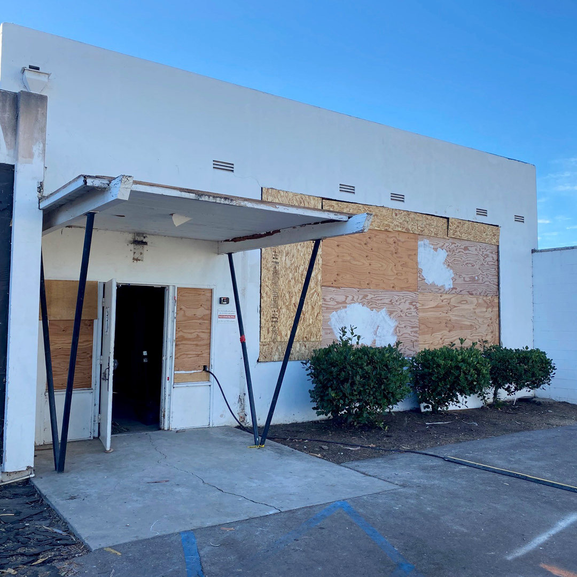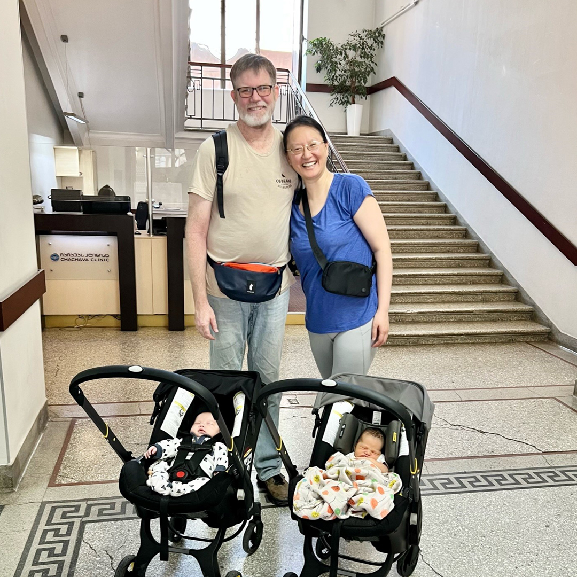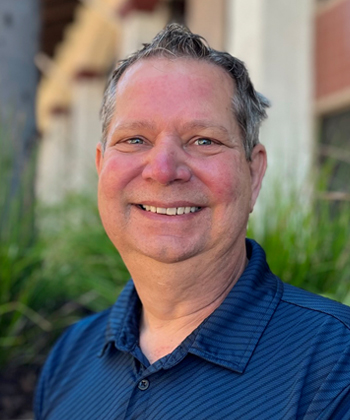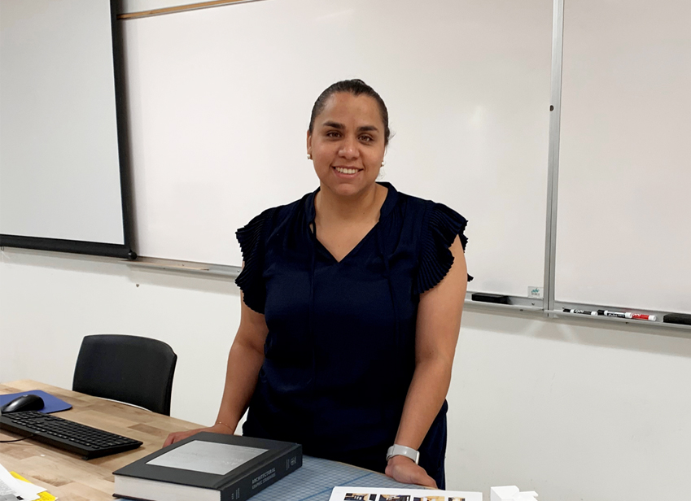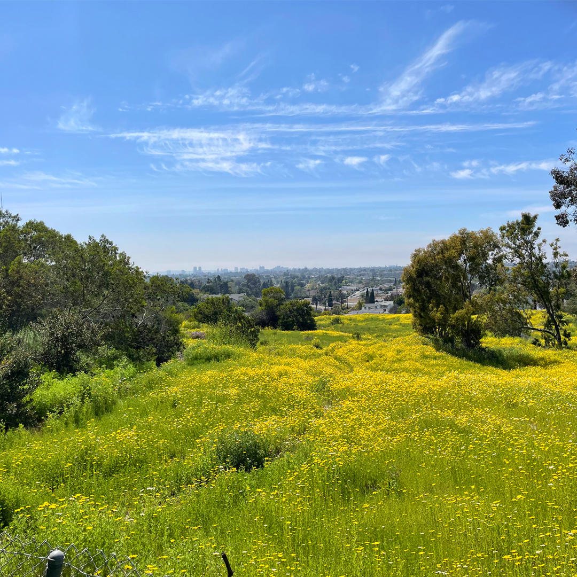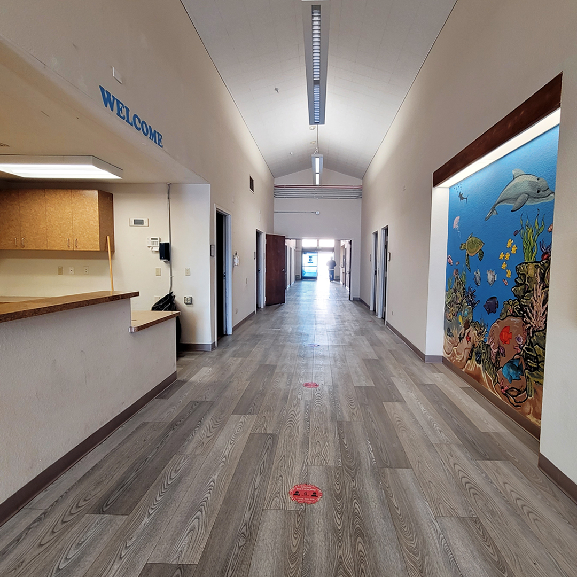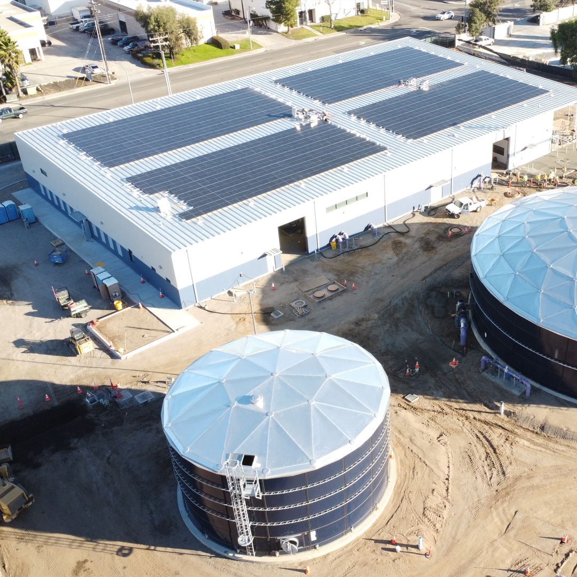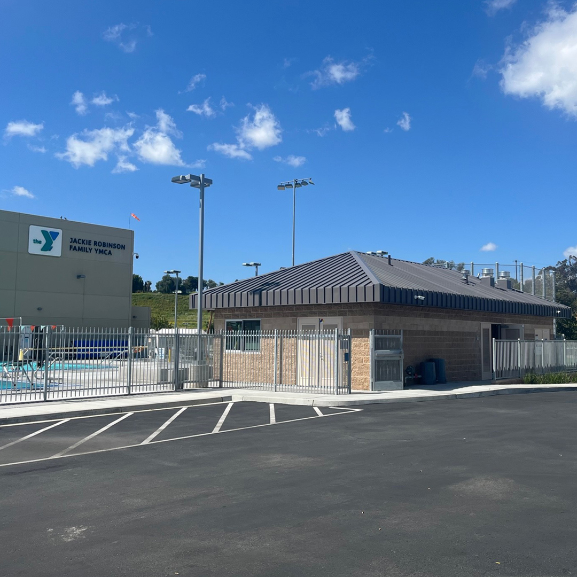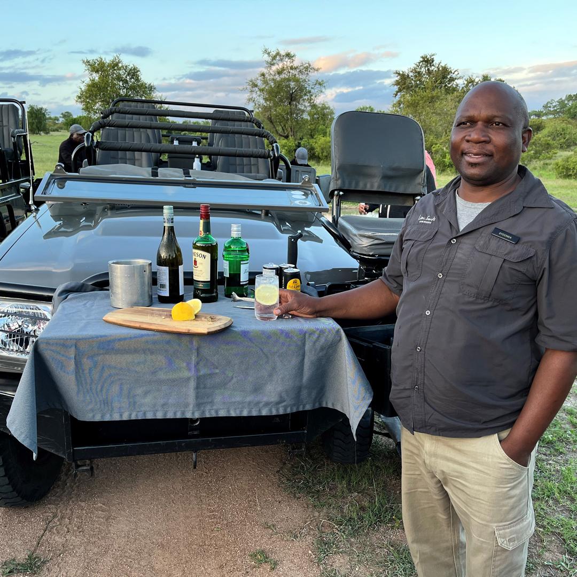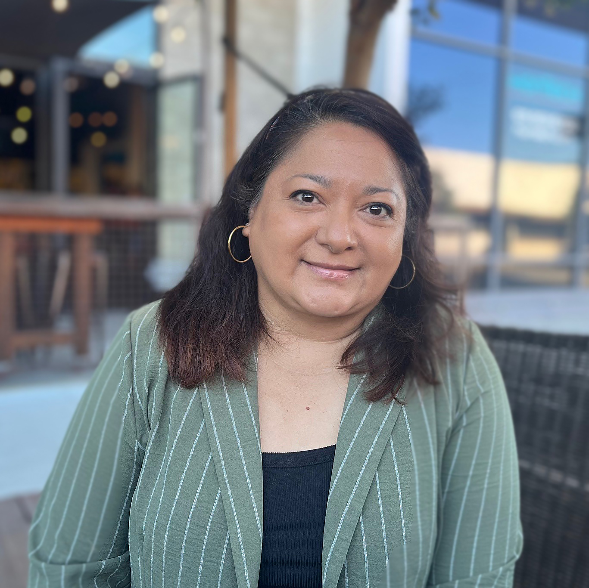Dogs Celebrate Reopening of Upgraded San Diego Park in Carmel Valley
Platt/Whitelaw Architects’ Park Design Experience Expands to Include Torrey Highlands Park. Dogs throughout the Del Mar and Carmel Valley area are rejoicing at the reopening of Torrey Highlands Park…and maybe their owners, too. This popular dog (and people) park has been closed intermittently for the last year or so for a minor makeover. Platt/Whitelaw A
Casa Casillas: a Dream Come True
Former YMCA Office Transforms into Maker Space. Former Chula Vista, Calif. Mayor Mary Casillas Salas spent years advocating for an artists’ maker space that would be available to the public. We are proud to be part of Kimley-Horn’s (Prime Consultant’s) team that’s now making her vision a reality. Origin Story Named in honor of Paula […]
Welcome, Andrew and Emma! One Family’s Surrogacy Journey
A Story of Perseverance and of a Tiny Country’s Very Big Role in Changing a Family’s Life. In May and July of 2023, the Platt/Whitelaw Architects’ second generation grew by two. We’ve celebrated many Platt/Whitelaw babies over the firm’s 60+ years, but Andrew and Emma had extraordinary journeys into this world. Building Family Through Surrogacy [&h
James Mason Joins Platt/Whitelaw Architects
Senior Project Coordinator Excels at Community-Based Architecture The Platt/Whitelaw team is a tapestry of diverse backgrounds and talents. Our newest member, James Mason, adds a unique thread to our rich fabric. James has a passion for creating exceptional spaces and a portfolio of people-centric projects that both anchor and elevate their surrounding commu
Teaching Toward an Inclusive Architecture Industry
Yolanda Velazco, a top-notch designer at Platt/Whitelaw, is more than just an architecture instructor teaching at Southwestern College. Having grown up in Mexico, and even having attended Southwestern College herself, Yolanda knows that navigating a college experience in a different country comes with a learning curve. Many of her students at Southwestern Co
Envisioning San Diego’s New Oak Park Library
Leveraging Platt/Whitelaw’s Library Architectural Design Experience In the late 1960s, our firm’s founder, Robert Platt, designed the Oak Park Library on 54th Street. More than 50 years later, we’re again serving the communities of Oak Park, Webster and Chollas Creek by helping to create a new library. Next Steps for the Oak Park Library Platt/Whitelaw
Culturally Centric Design for Memory Care Facilities
Many of our designers started as students at NewSchool of Architecture & Design. Some of our staff taught at NewSchool, and we have a long history of taking on NewSchool interns. We’re proud to announce that Emad Abdulwajid, our most recent NewSchool intern, is now our newest full-time staff member! Emad just completed his senior […]
Designing for Substance Use Residential Treatment Services (SURTS)
A Property and its Residents Get a New Lease on Life The County of San Diego is committed to providing high-quality mental health and substance abuse recovery services. We’re fortunate to support this effort with architectural services for several buildings and campuses within the County’s Health and Human Services Agency program. The Renovation As part
Community Architecture: Securing Water for Agriculture in Escondido
Membrane Filtration Reverse Osmosis Facility and Intermediate Booster Pump Station will provide water for generations to come. Avocados may be San Diegans’ most beloved agricultural product. So, how lucky are we to be on a team ensuring that avocado orchards in Escondido get the water they need!? By building the Membrane Filtration Reverse Osmosis (MFRO) [
More Than a Pool
Platt/Whitelaw Architects proud of its role helping reopen the Jackie Robinson YMCA pool. Context is everything. Saying we designed a mechanical building for a pool doesn’t sounds particularly exciting. But a mechanical building for a beloved recreation destination for generations of families in an underserved neighborhood sounds pretty cool. A community
Into Africa
“Traveling – it leaves you speechless, then turns you into a storyteller.” – Ibn Battuta What are the chances that two of our team would visit southern Africa within weeks of each other? Turns out that in fall of 2022, those chances were pretty good. Sandra Gramley and Dave Madigan both (though separately and with […]
Gloria Nonaka-Rubio Joins Platt/Whitelaw
How a family on the frontlines of history influenced her career ambitions Our team is diverse in many ways, including in our professional backgrounds. For example, Platt/Whitelaw’s newest team member, Gloria Nonaka-Rubio, cut her chops at both engineering and general contracting firms. “Attention to detail is one of my top strengths,” Gloria said. Thro
