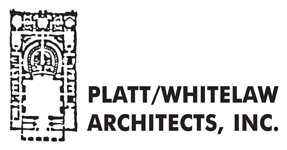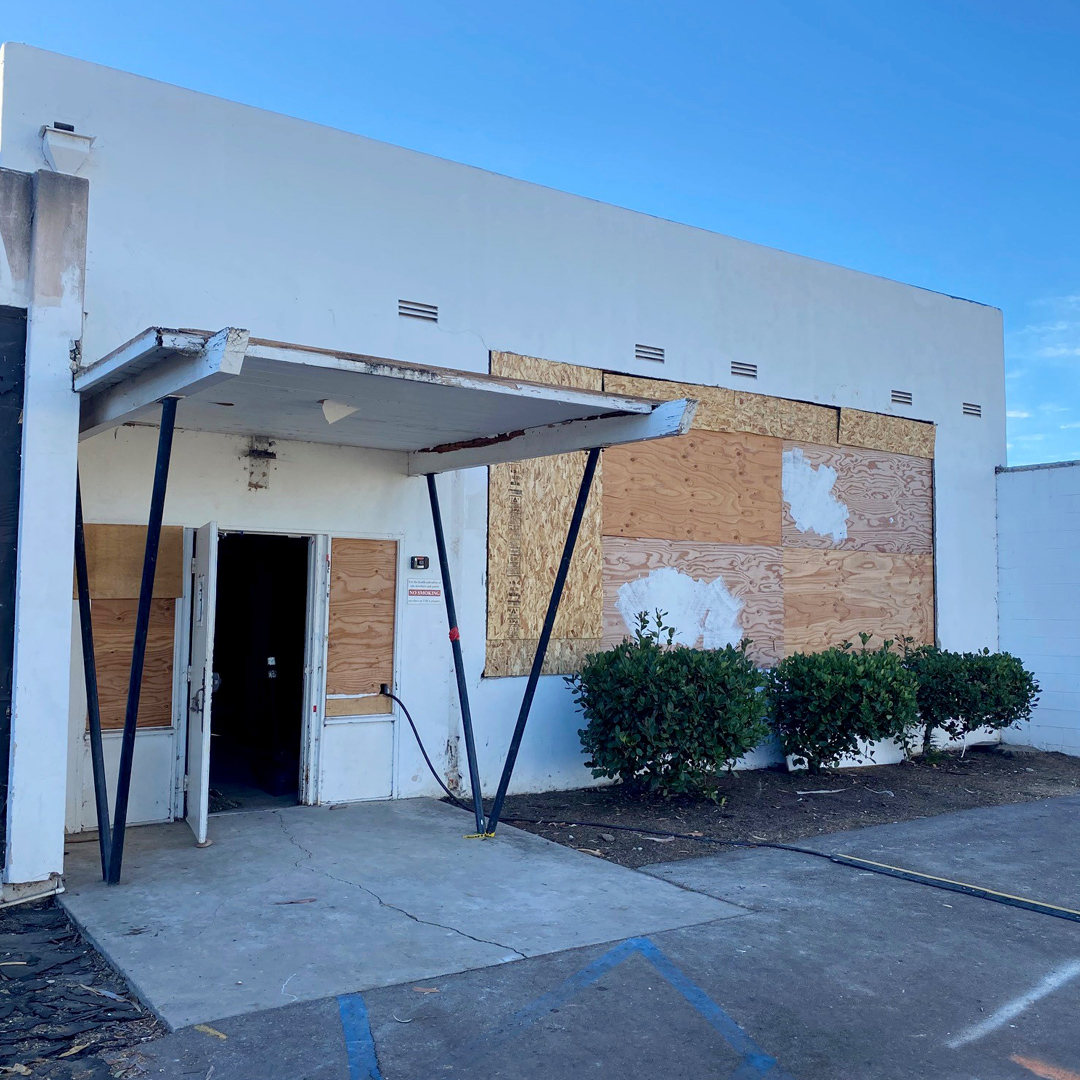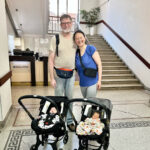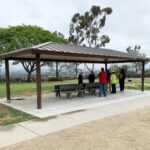Casa Casillas: a Dream Come True
Former YMCA Office Transforms into Maker Space.
Former Chula Vista, Calif. Mayor Mary Casillas Salas spent years advocating for an artists’ maker space that would be available to the public. We are proud to be part of Kimley-Horn’s (Prime Consultant’s) team that’s now making her vision a reality.
Origin Story
Named in honor of Paula Casillas, the former mayor’s mother and an artist herself, Casa Casillas will first come to life through the art of architecture. It will then evolve with artistic contributions from community members. We showed off our design for Casa Casillas during its groundbreaking ceremony.
Casa Casillas will include two galleries, three studios, office space, restrooms, a kitchen, storage space and a patio. Formerly a YMCA satellite office, the existing building started as two structures linked together. The structure was subsequently expanded with a building addition.
Design Inspiration
“Even though it is a patchwork building, we really like the proportions,” said Platt/Whitelaw’s Yolanda Velazco.
The patchwork building came with a surprise, too. “Between what will be the two galleries is a double wall, and a couple of windows are hidden within those walls,” Yolanda said. She added that her team plans to restore those windows in the new space to provide connection and light.
Visibility between spaces is a guiding principle of the Casa Casillas design. The work studios will be separated from the galleries with a storefront-style window wall. This will allow artists to envision their pieces on the gallery walls as they work and gallery patrons to consider work in progress as part of their gallery experience.
An outdoor patio will be separated from the galleries with sliding glass doors. The patio provides another separate-but-linked space and serve as an additional area for gathering, working and inspiration.
Yolanda is an artist as well as an architect. She designed the color and materials palette for Casa Casillas based upon her own artist’s experience.
“I like to paint in my free time so I thought, ‘how would I like to have my creative space?’ This is where the white canvas inspiration came from,” she said.
While the kitchen and restrooms have multi-colored designs, the working and gallery spaces, as well as the outside of the building, are left simple and plain in design. Yolanda knows that pops of color will be generously supplied by the artists through their art pieces to provide interesting and thought-provoking architecture.
Instead, she turned to textures and elements to add character to the space. From opening up ceilings to expose the bones of the building to incorporating interior windows and more, the design approach is meant to put the art itself in the limelight while still providing inspiration for the artists.
Incorporated Art
Also incorporated in the design is a large, blank wall on the front façade to display a mural. The mural could be designed by a local artist, and the idea is that it could be ever-changing with new artists adding to it or creating new designs.
Yolanda and the Platt/Whitelaw design team also saw potential for art incorporated on the exterior of the building. The stucco walls will remain light-colored and plain so that art can be displayed or projected on them. As a complement to the exterior of the building, lighting will be recessed behind a perforated metal ribbon that stands in relief near the top of the building. That lighting can be adjusted to project different colors and movement through the screen material.
“The major underlying concept for our design was for the entire building, with all its history embedded in the bones of the structure, to be a canvas for the community’s local artists to express their thoughts and ideas on the structure,” said Platt/Whitelaw’s Principal Naveen Waney.
Moving Forward
Slated for completion near the end of 2023, our team may find additional surprises in this unique building as construction progresses. We also know those surprises could inspire even more creative design possibilities.
We are grateful to the City of Chula Vista and former Mayor Mary Casillas Salas for the opportunity to design this important and inspiring community space.





