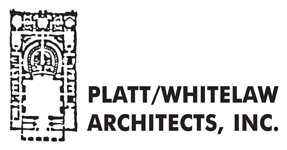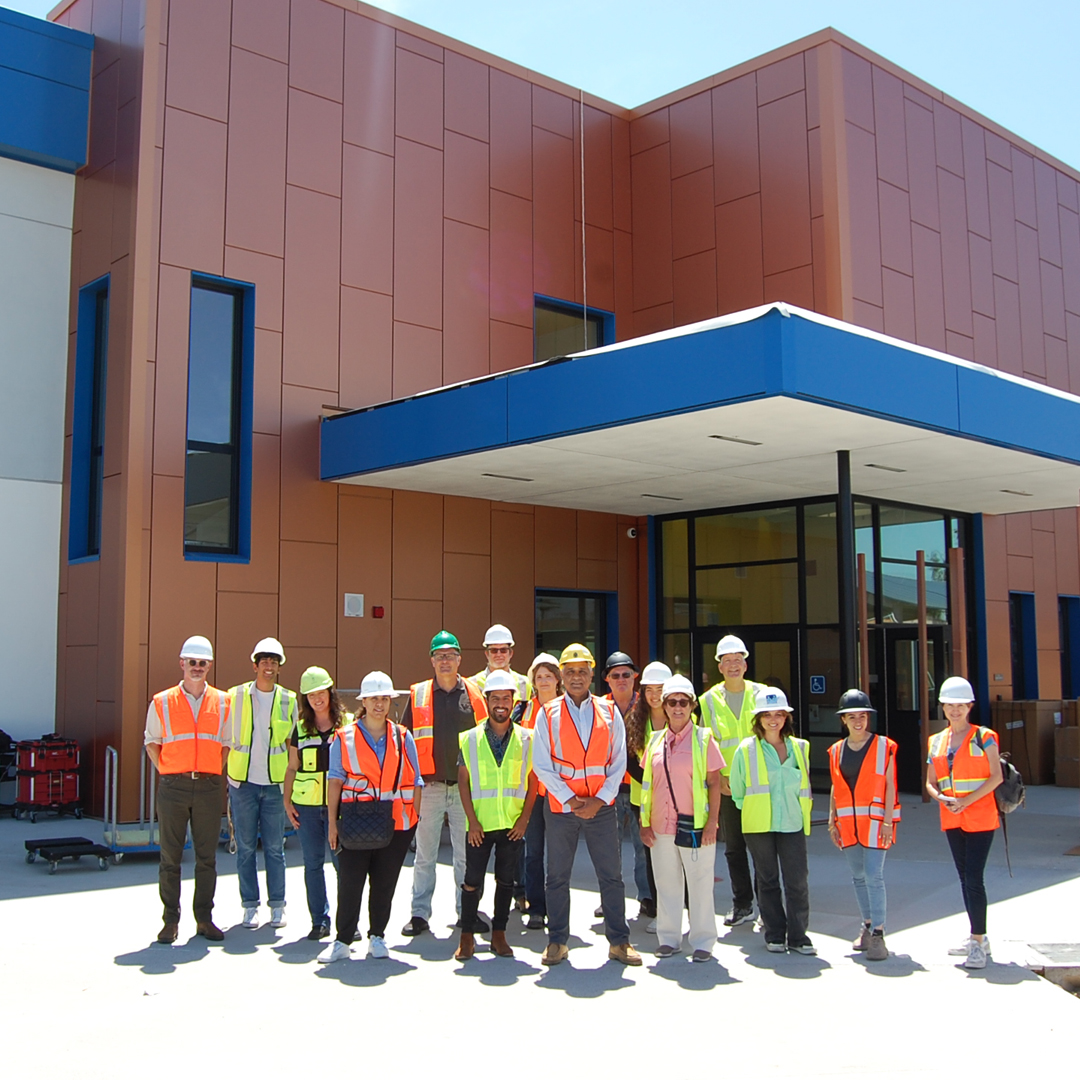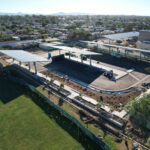A School with a Superpower
As school starts again this year, children attending Clairemont Canyons Academy are in for a big surprise. They will arrive at a colorful new 2-story administration and classroom building.
As kids fill the brand-new halls, work will continue elsewhere on the campus to modernize the existing school facilities and create a new joint-use field and ball court by the next school year.
We consider ourselves incredibly lucky to have provided the initial architectural assessment and then full architectural services for this special school…because Clairemont Canyons Academy has a superpower.
It’s a place for almost any kind of student to thrive. It’s a mainstream elementary school but with a high percentage of special-needs students. (San Diego Unified School District merges special ed programs with regular students for diversity and a stronger student body.) As such, the design plan for Clairemont Canyons Academy includes many unique features.
This unique school and its diverse student body inspired the architectural strategies and features we included to distinguish the Clairemont Canyons Academy learning environment.
The new building has 14 classrooms, a maker’s lab, a sensory room, and an administration core with student services, including counseling and speech and music therapy programs.
- The sensory room has black-out curtains, a water feature, an audio system, therapeutic chairs, a special-needs harness, a projector and more.
- Special education rooms must be on the first floor, so that floor includes a wheelchair storage area.
- Special needs classrooms have running hot water to accommodate any required feeding tube cleaning.
- The first floor also includes more single-use restrooms to provide space for helpers. Restrooms have a power source for mobility lifts.
- The first-floor group restroom has its sinks in an alcove in front of the room of toilets for easy monitoring and helping kids at the sinks.
- The new building includes two elevators instead of the usual one elevator.
- Generous whiteboard and corkboard space is provided for teachers because they find it helpful to be able to pin, tape or use a magnet to display materials at all heights.
- Since the campus fronts the busy and sometimes noisy Balboa Avenue, we found supercharged ways of managing the acoustics. This helps all kids, but especially those with sound sensitivities, focus on their schooling rather than auditory distractions.
Other creative ideas we employed had more to do with the site and circumstances than the diversity of students.
- The long, narrow site for the news administration and classrooms building meant long, straight corridors. We broke those up with fun pops of color on the walls and the floor.
- Reception areas can get noisy at any school. With especially high ceilings in Clairmont Canyons Academy’s reception area, we chose to hang artistic acoustic baffles above the main counter to quiet things down.
- Natural light quality varied between offices, so we designed small windows just below the ceiling that could share some light from one office into another.
Finally, we wanted to enliven and enrich the students’ on-campus experience, so we incorporated bold colors inside (as mentioned) and out. Two exterior sides of the classroom building display copper-hued metal cladding. Brightly colored exterior window shade canopies are both practical and whimsical.
We’re excited that kids will soon fill the halls and classrooms of Clairemont Canyons Academy. We wish them, the teachers and the staff the very best for the 2022-2023 school year and beyond!





