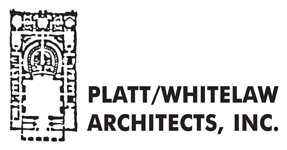Botanical Building Renovation at Balboa Park
About the Client/Project
Exterior
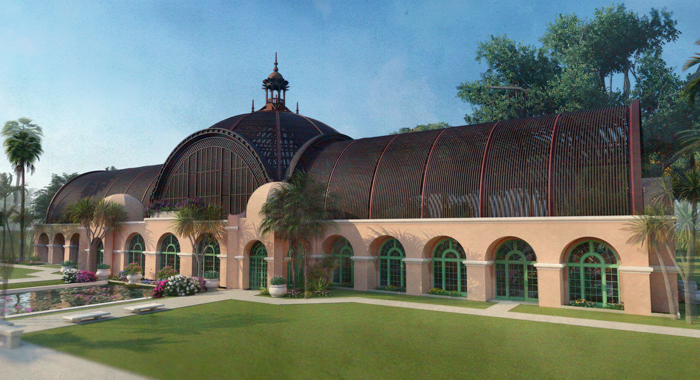
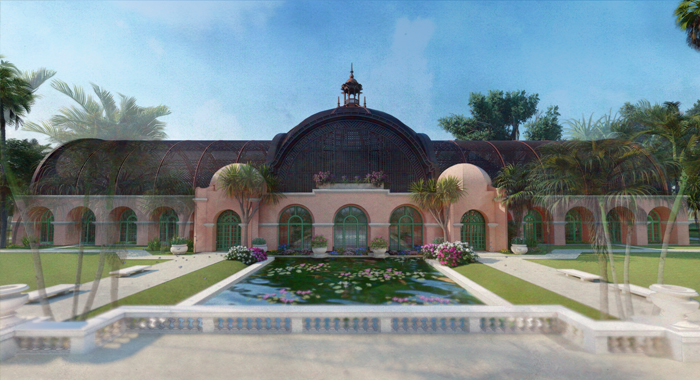
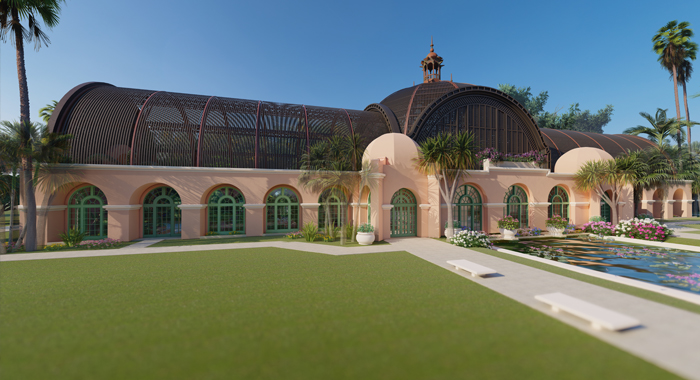
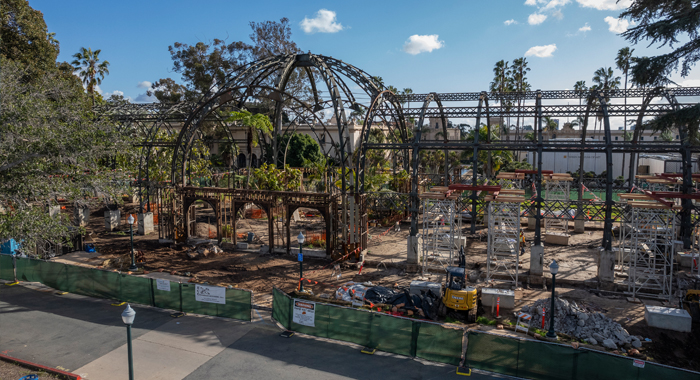
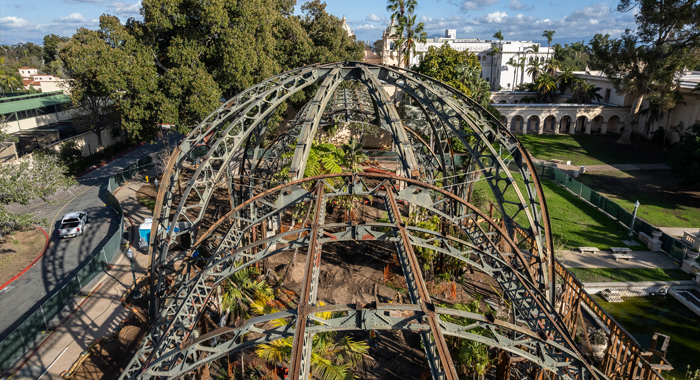
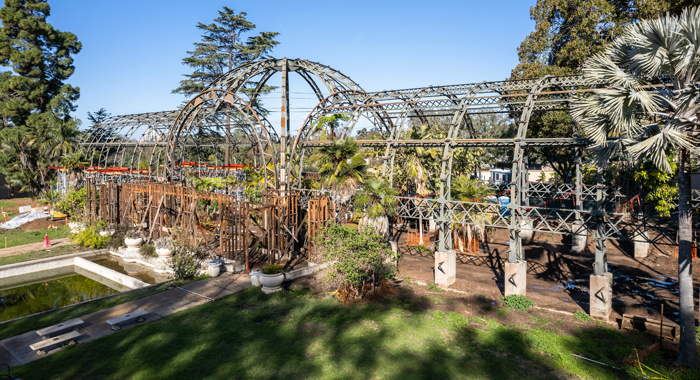
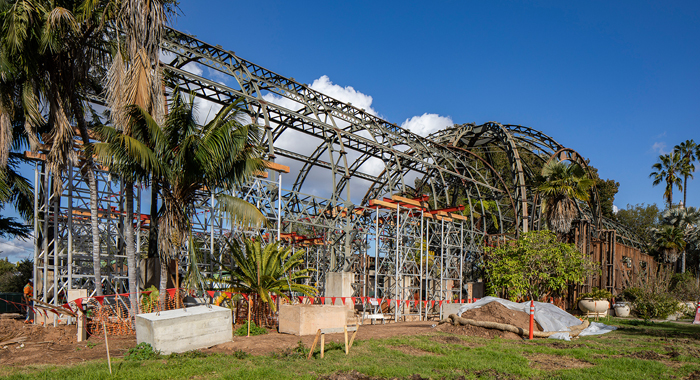
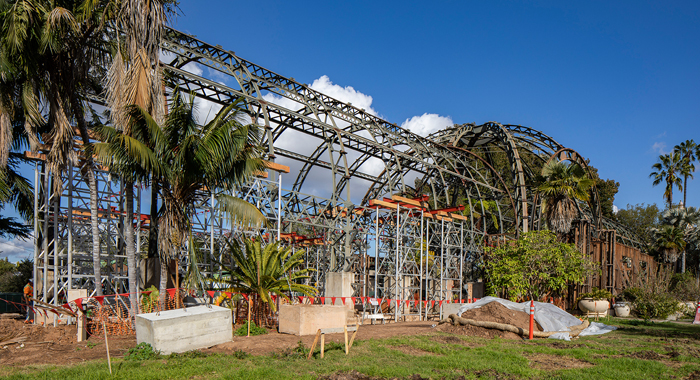
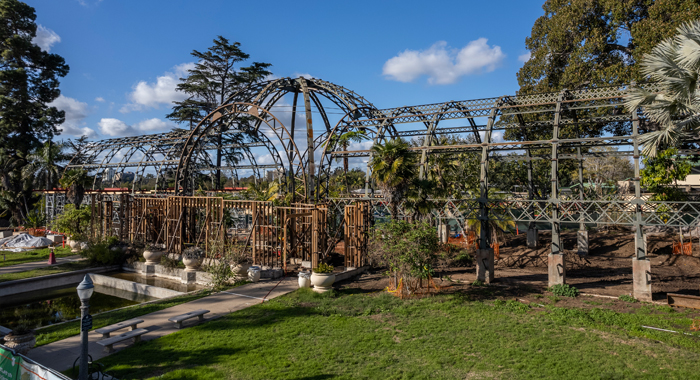
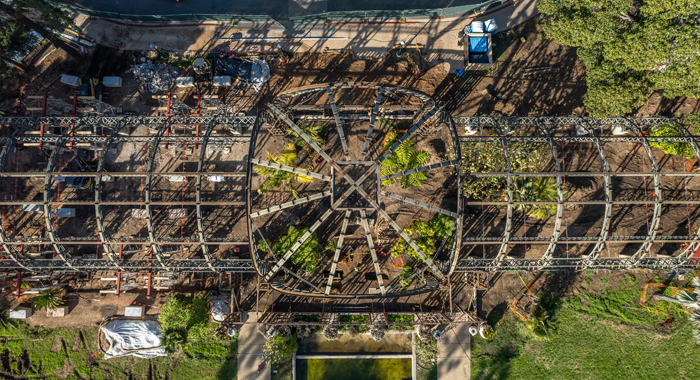
Project Challenge
The botanical building, made of redwood lath, was far more degraded than previously estimated. In addition, as the demolition was taking place, it was discovered that portions of the steel structure had to be repaired/replaced as well.
Architectural Solution
Platt/Whitelaw Architects (PWA) provided scope verification and due diligence based on documents provided by the City of San Diego, matterport scanning of the building, historic documentation, lighting redesign, a new path of travel, demolition, steel repair, replacement and framing, certified arborist to protect the trees, interior planting plans, seismic verification, irrigation drainage, fire sprinklers for the enclosed portion of the building, and renderings. PWA included full architectural services from CD’s to project closeout.
Final Result
The botanical building is estimated to be completed in Summer 2024.
Project Challenge
The botanical building, made of redwood lath, was far more degraded than previously estimated. In addition, as the demolition was taking place, it was discovered that portions of the steel structure had to be repaired/replaced as well.
Architectural Solution
Platt/Whitelaw Architects (PWA) provided scope verification and due diligence based on documents provided by the City of San Diego, matterport scanning of the building, historic documentation, lighting redesign, a new path of travel, demolition, steel repair, replacement and framing, certified arborist to protect the trees, interior planting plans, seismic verification, irrigation drainage, fire sprinklers for the enclosed portion of the building, and renderings. PWA included full architectural services from CD’s to project closeout.
Final Result
The botanical building is estimated to be completed in Summer 2024.





