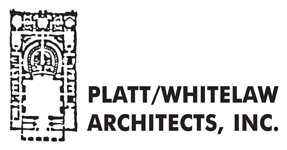California Western School of Law
About the Client/Project
Interior
The California Western School of Law building, built in 1929, is a four-story cast-in-place concrete structure with hollow clay tile in-fill. The San Diego Historical Society designated this building a historic landmark.
Project Challenge
The Client requested complete tenant improvements. A historic building in active operation requires a sensitivity to historic requirements and has to be conducted while classes are on-going. Additionally, the client requested modern, tiered classrooms with full technological capability. And this, within the historic fabric of the building. Over time, each floor of this historic building will be renovated.
Architectural Solution
Platt/Whitelaw provided tenant improvements in separate, phased projects. We also provided complete architectural services ranging from design through construction support.
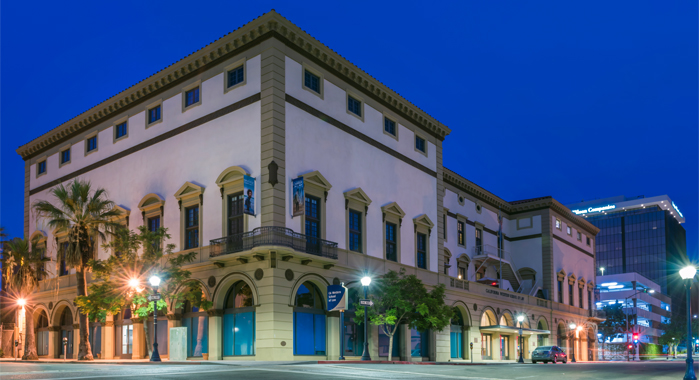
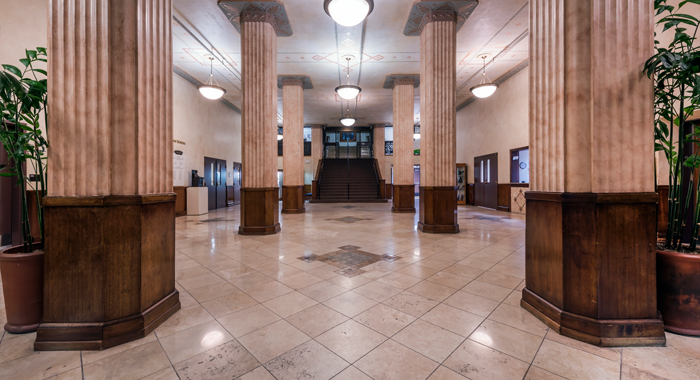
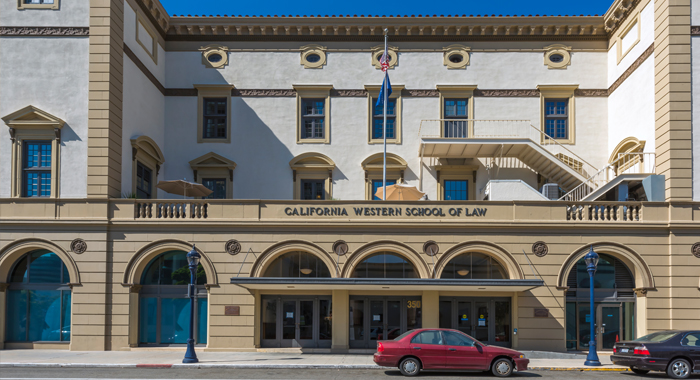
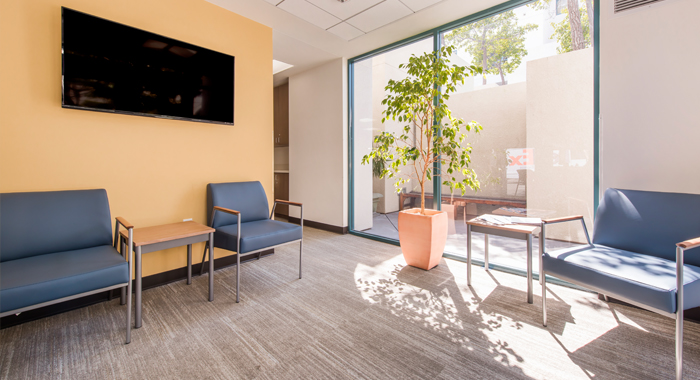
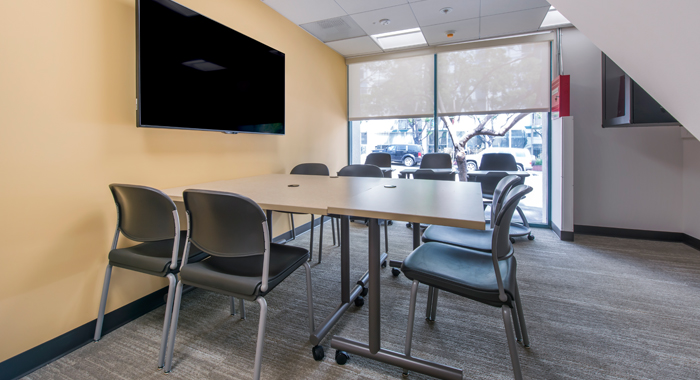
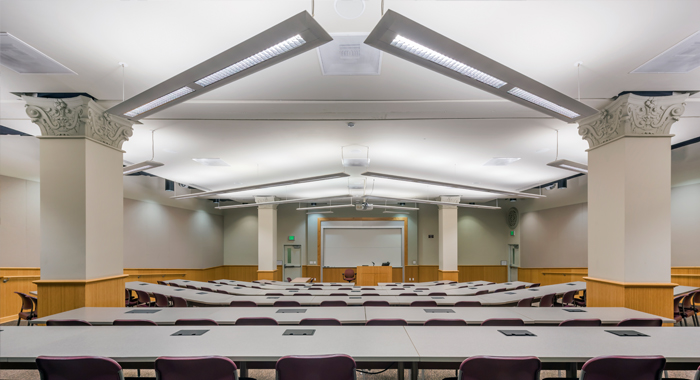
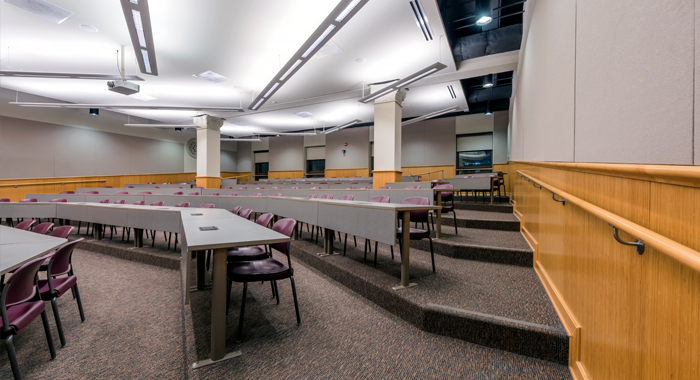
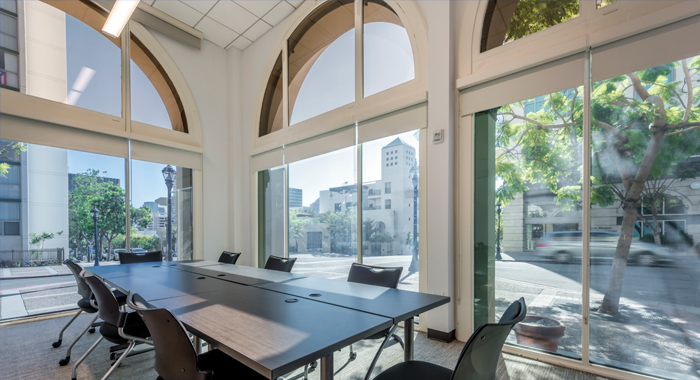
The projects
Our projects have included a lobby with reception desk, two large tiered lecture halls, and two large classrooms with video conference capabilities. Equally important to the school, multiple classrooms and seminar rooms, administrative offices, library, reception and workroom areas. To support these areas, we completed spaces like restrooms, and elevators. Exterior improvements include new signage, and new exterior colors to complement the school campus’ adjacent buildings. In addition, we remodeled the basement which included upgrades to the computer study room, and separate office space for student organizations.
State of the Art
All spaces designed with state-of-the-art audio/visual and data systems – and new HVAC systems were provided to serve remodeled spaces. As a bonus, green building materials are also incorporated into the design!
Final Result
Repeat work, and a great long-term relationship with the client!
“California Western School of Law has worked with PWA on a wide variety of campus renovation projects for many years. PWA’s willingness to embrace our goals for both the learning and working environment, and to work with us as a true partner to meet those objectives, has been invaluable. PWA listens to our needs and provides steady, knowledgeable guidance every step of the way.” – Jolie Cartier, Director of Facilities Management, California Western School of Law
The projects
Our projects have included a lobby with reception desk, two large tiered lecture halls, and two large classrooms with video conference capabilities. Equally important to the school, multiple classrooms and seminar rooms, administrative offices, library, reception and workroom areas. To support these areas, we completed spaces like restrooms, and elevators. Exterior improvements include new signage, and new exterior colors to complement the school campus’ adjacent buildings. In addition, we remodeled the basement which included upgrades to the computer study room, and separate office space for student organizations.
State of the Art
All spaces designed with state-of-the-art audio/visual and data systems – and new HVAC systems were provided to serve remodeled spaces. As a bonus, green building materials are also incorporated into the design!
Final Result
Repeat work, and a great long-term relationship with the client!
“California Western School of Law has worked with PWA on a wide variety of campus renovation projects for many years. PWA’s willingness to embrace our goals for both the learning and working environment, and to work with us as a true partner to meet those objectives, has been invaluable. PWA listens to our needs and provides steady, knowledgeable guidance every step of the way.” – Jolie Cartier, Director of Facilities Management, California Western School of Law




