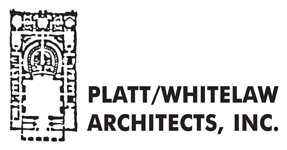Fire Station #79 Palomar Mountain
About the Client/Project
Exterior
Project Challenge
One of the design challenges in this project was that the site is at a high elevation (on top of a mountain), which has both a high fire danger area and it also snows in the winter. We had to design to both of those issues.
Architectural Solution
Platt/Whitelaw first completed a Basis of Design Report and an adjacency bubble diagram for the County of San Diego Fire Station 79 on Palomar mountain. Platt/Whitelaw then completed full design and construction documents for the new 2,000sf sleeping quarters and upgrades to the office and public restrooms, an additional paved parking including a 20-foot wide concrete paved fire access lane with retaining wall as required, upgrades to the existing office inside the Fire Station including paint, carpet, lighting and HVAC, ADA requirements including path of travel.
Final Result
Ribbon cutting was January 4, 2022.














