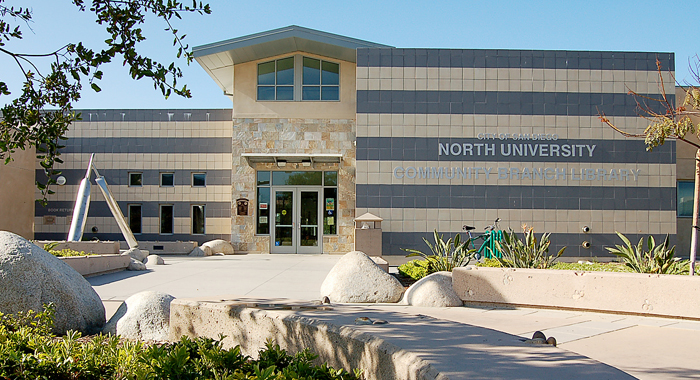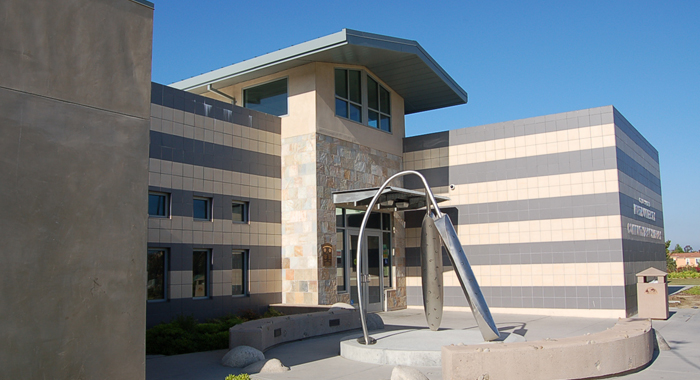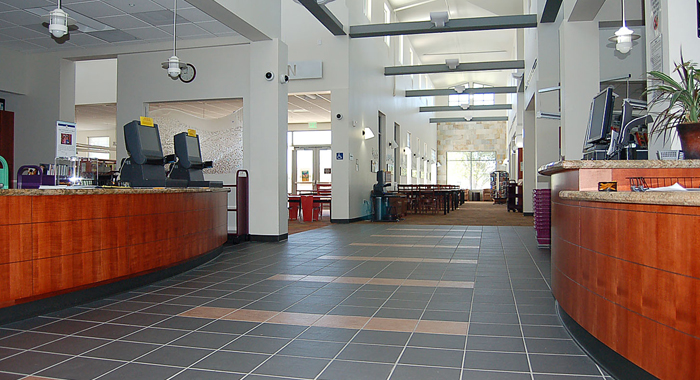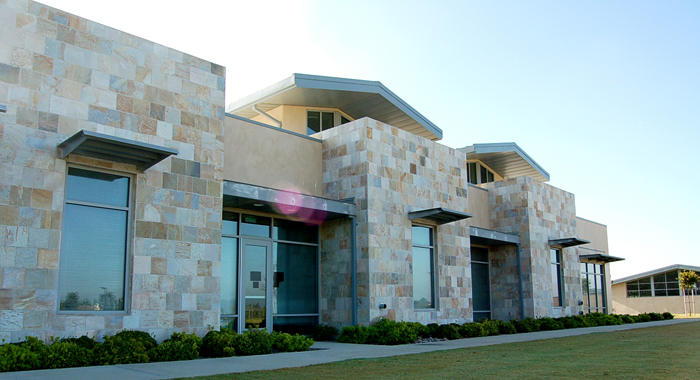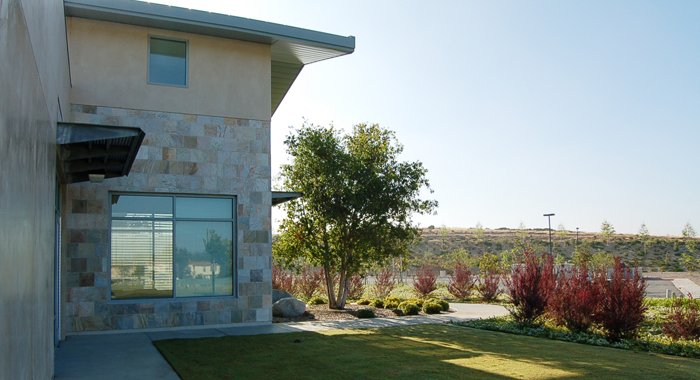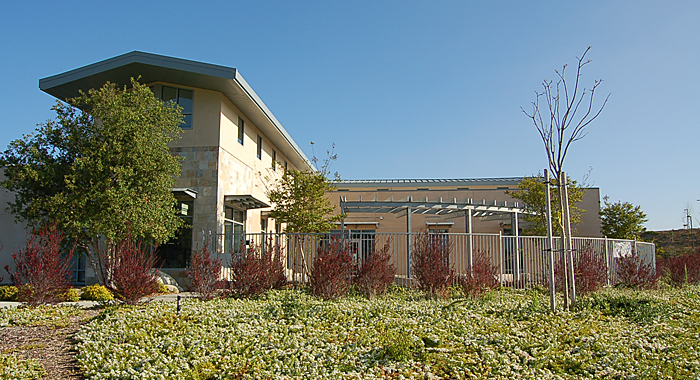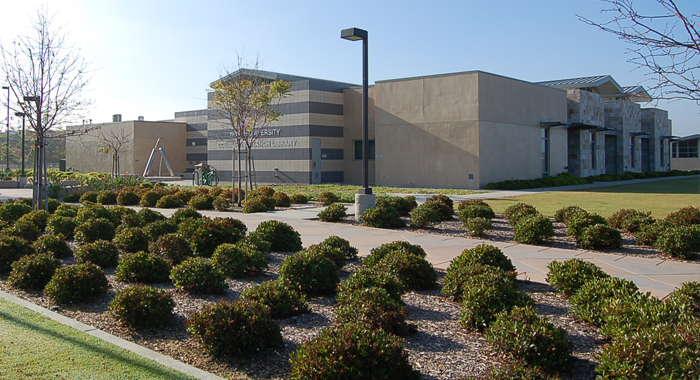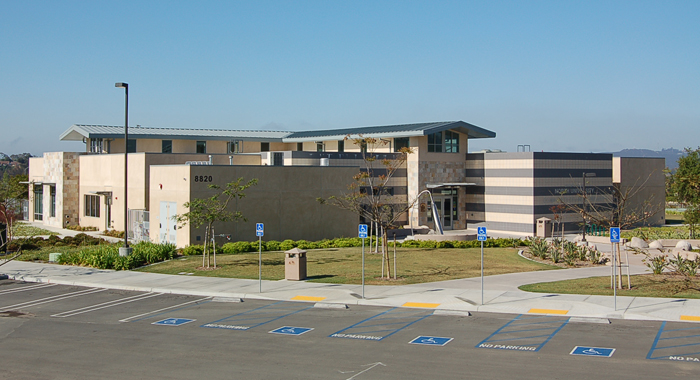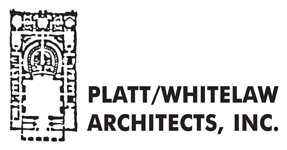North University City Branch Library
About the Client/Project
Exterior
Working closely for over a year with a Community Focus Group, Platt/Whitelaw Architects designed a 15,000 sf branch library as an integral component of what was then – a new 30-acre community park.
Project Challenge
The site is directly under the flight path of NAS Miramar so mitigation of noise intrusion was an important design priority. In addition, the City of San Diego requires a LEED Silver certification.
Architectural Solution
The design addresses the sustainable design goals of energy efficiency, use of natural day-lighting, creation of excellent indoor air quality, and careful selection of materials and finishes for durability, low maintenance and minimal environmental impact. Integration of thermal mass and nighttime cooling provides the sustainable design solution for a building that is closed against daytime aircraft noise.
Final Result
The project was subsequently completed via the Design-Build project delivery system from the bridging documents created by Platt/Whitelaw. It also won APWA Project of the Year and ASCE Award of Merit.
