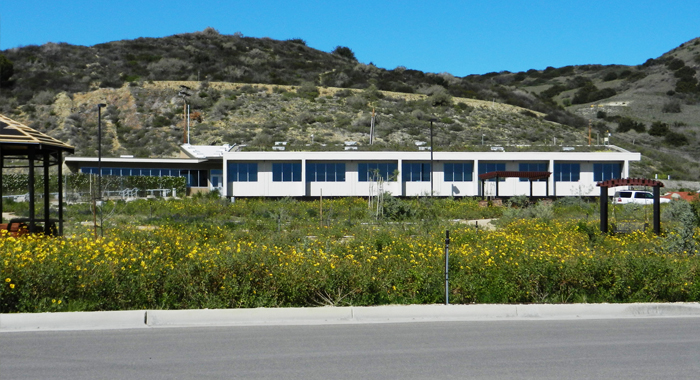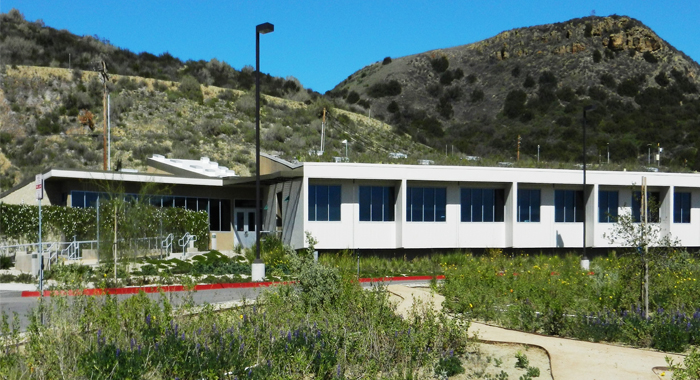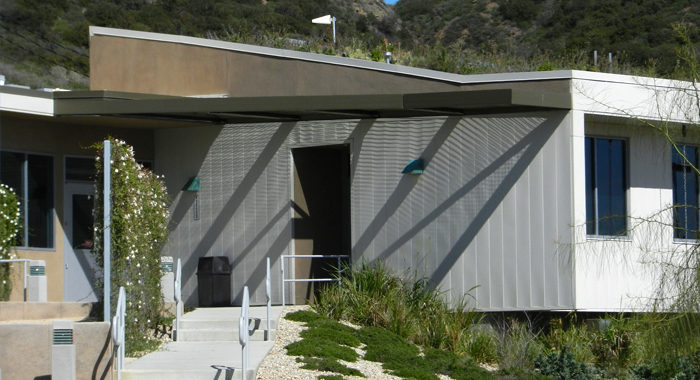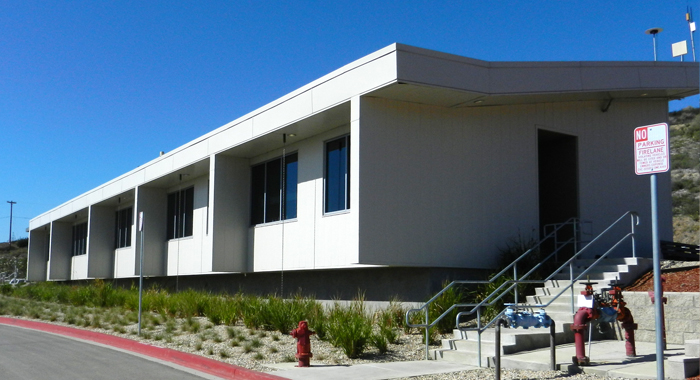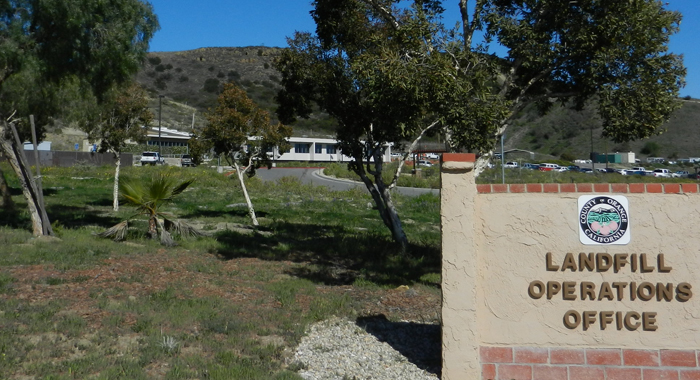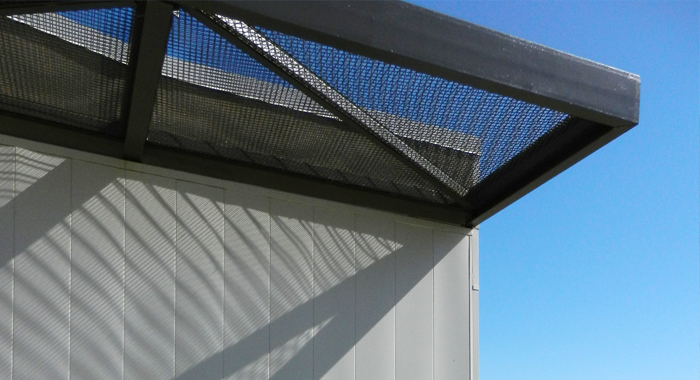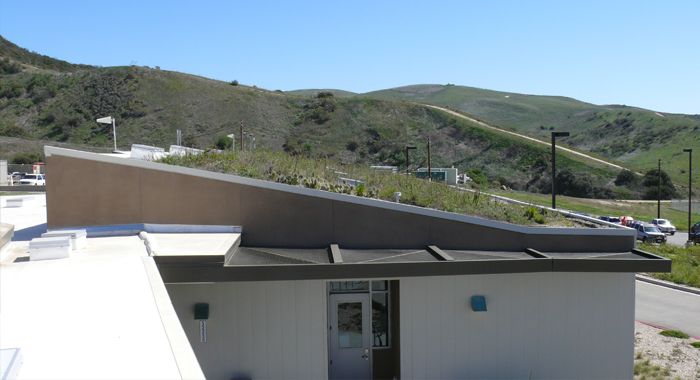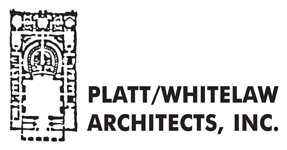Prima Deshecha Landfill Operations Building
About the Client/Project
Exterior
Platt/Whitelaw provided complete architectural services for a green building at the Prima Deshecha Landfill, to house administration and operations activities. Based on initial needs assessment and site analysis the building was designed to be environmentally friendly and resource efficient and centralizes activities previously scattered in trailers across the landfill site.
Project Challenge
The project was built on a landfill. Special attention was necessary to ensure soil stability and prevent intrusion of methane into the building.
Architectural Solution
The building is 10,100 sf on a 4.46 acre area of work, all within a 1,530 acre landfill site. Green features include:
- Native landscaping
- Maximization of daylighting
- Fresh air ventilation
- Vegetated roof
- “Cool Roof” membrane on non-vegetated roof
- Low water use plumbing fixtures
- Low VOC materials
- Use of materials with recycled content
- Construction waste diversion
- VRV mechanical system
- Heat pump water heater
- Commissioning of building systems
- Energy efficient lighting
- Exposed interior thermal mass
- Overhangs at south facade
- Wing walls at south facade
- Green screen (planted wall) at south facade to filter dust and particulates
Final Result
An environmentally friendly and resource efficient facility.
