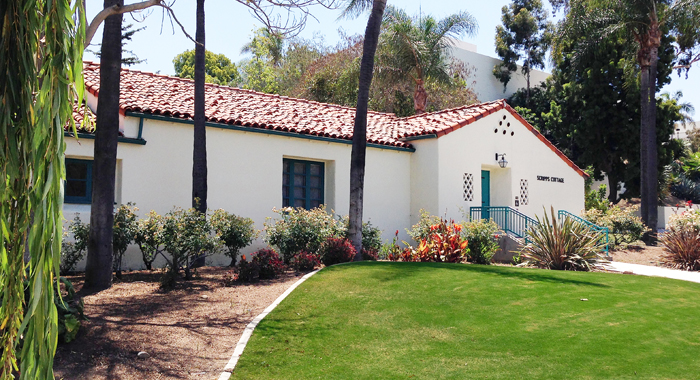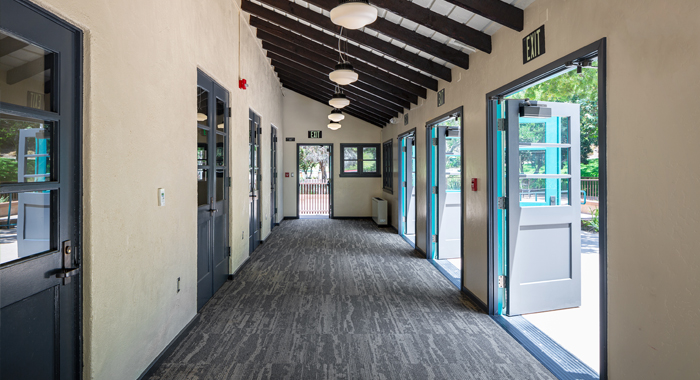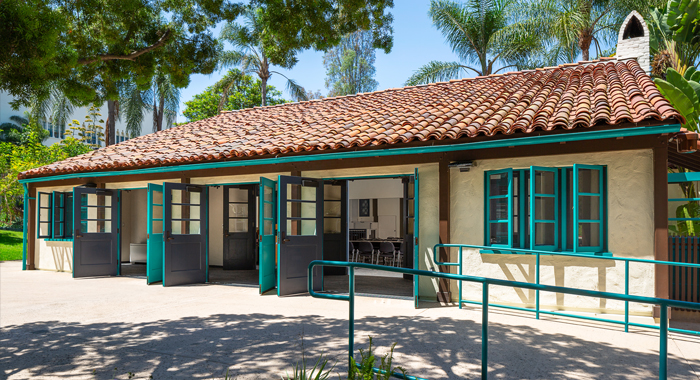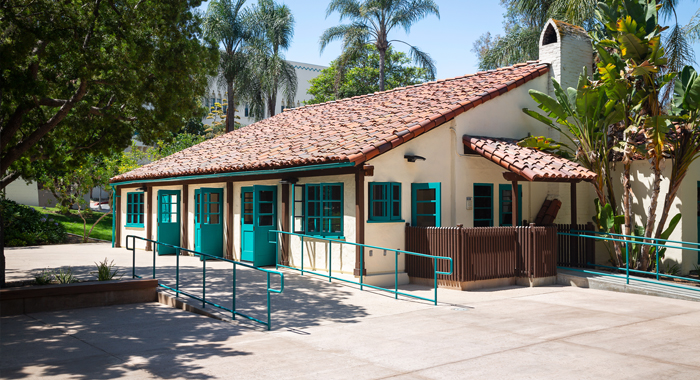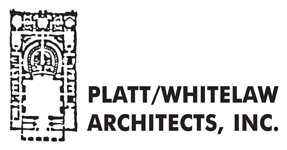SDSU Projects
About the Client/Project
Exterior
Platt/Whitelaw was retained by SDSU Associated Students and SDSU for
various SDSU projects on the San Diego State University (SDSU) 560-acre
campus. This includes assessment and renovation of historic Scripps
Cottage (donated to SDSU in 1931 and one of the original buildings on
campus!) which became an event center; repurposing the original
racquetball courts into a new strength and conditioning facility for
student athletes; children’s center upgrades; a new student media
studio, interior upgrades in the arc express facility; arc expanson
phase I, parking lot 13, five priority tenant improvement projects (soon
to be unveiled), and tenant improvements for a new student lounge
(shown in photo above). SDSU projects are a pleasure to work on.
