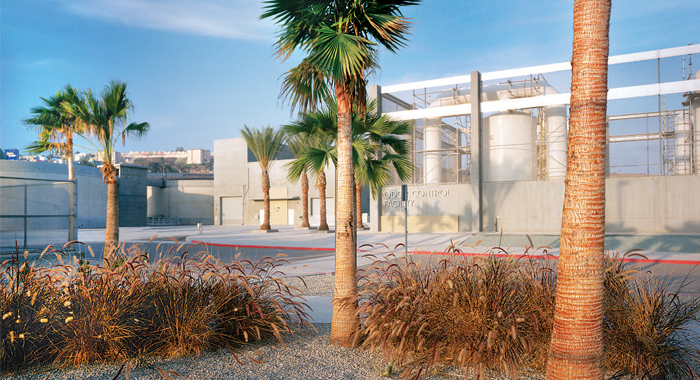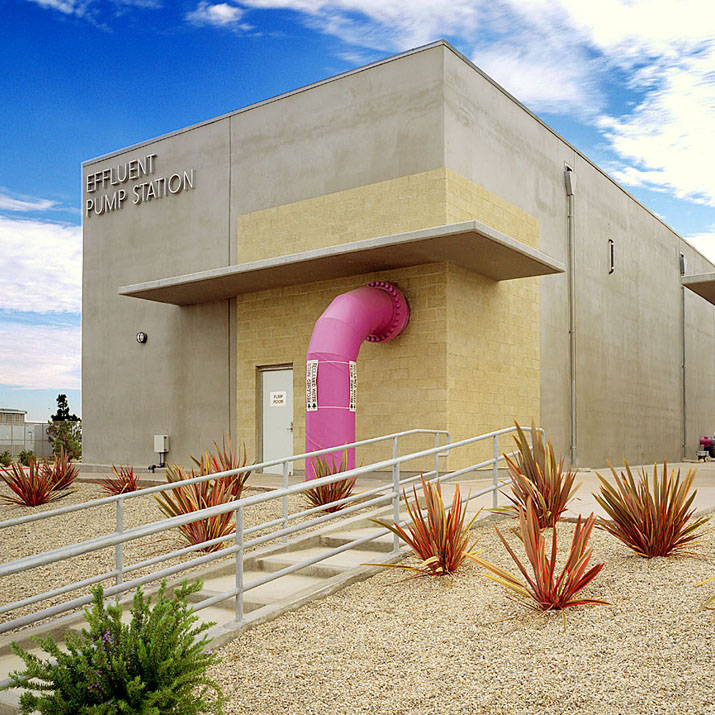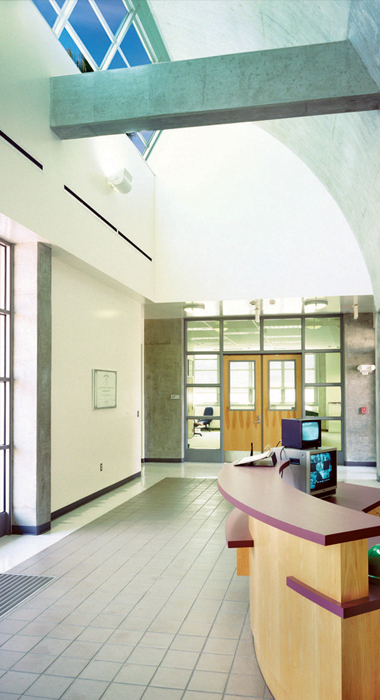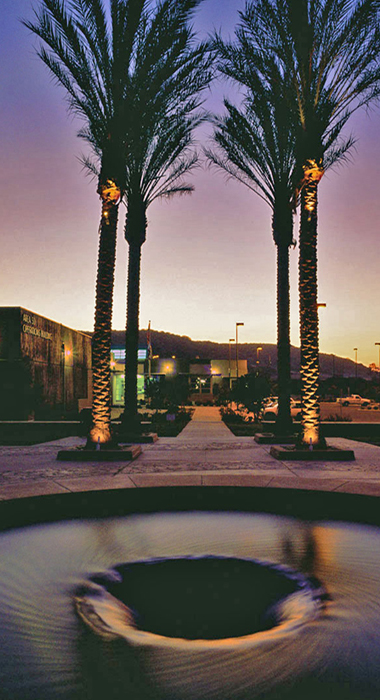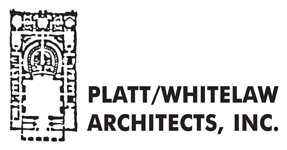South Bay Water Reclamation Plant
About the Client/Project
Exterior
Platt/Whitelaw Architects was retained as architectural consultant to design the Operations Building (11,340 square feet), the Maintenance Building (8,670 square feet), and the Chemical Storage Building (12,821 square feet) as well as the architectural treatment of the process buildings and structures for the entire new water reclamation plant.
Project Challenge
A series of public meetings were held, at which Platt/Whitelaw presented the proposed plant architecture in response to criteria established in conjunction with the public focus groups.
Architectural Solution
The buildings are designed to conserve energy through the choice of materials, orientation on the site, daylighting, shading devices and building mass and configuration. A public tour is integrated into the plant design. The tour interprets the plant operations and educates the public about the importance of water conservation, without interfering with plant operations. The reclamation plant was designed to allow for phased construction and ultimate expansions of the Operations and Maintenance Buildings to serve the future neighboring Treatment Plant.
