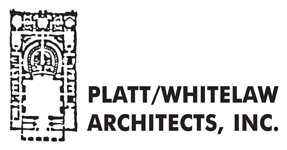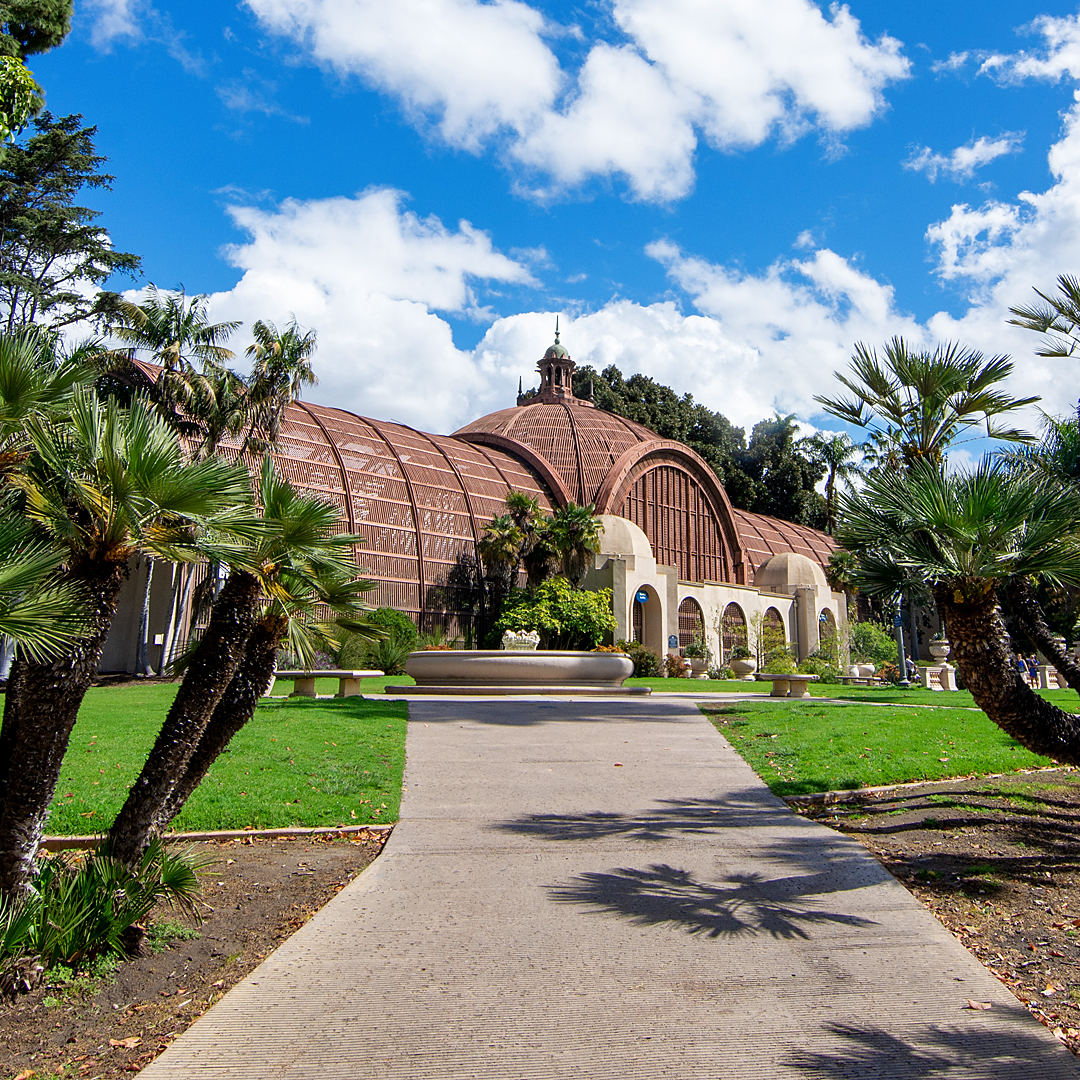The Creation & Restoration of Balboa Park
Balboa Park’s origin story Just outside downtown San Diego are 1,200 acres of land dedicated as park space by the City of San Diego. Known as Balboa Park, the space includes many natural and planted areas as well as buildings that represent some of San Diego’s most iconic architecture. Central Park in New York City […]




