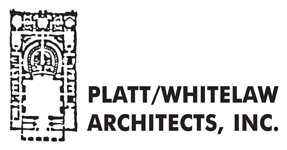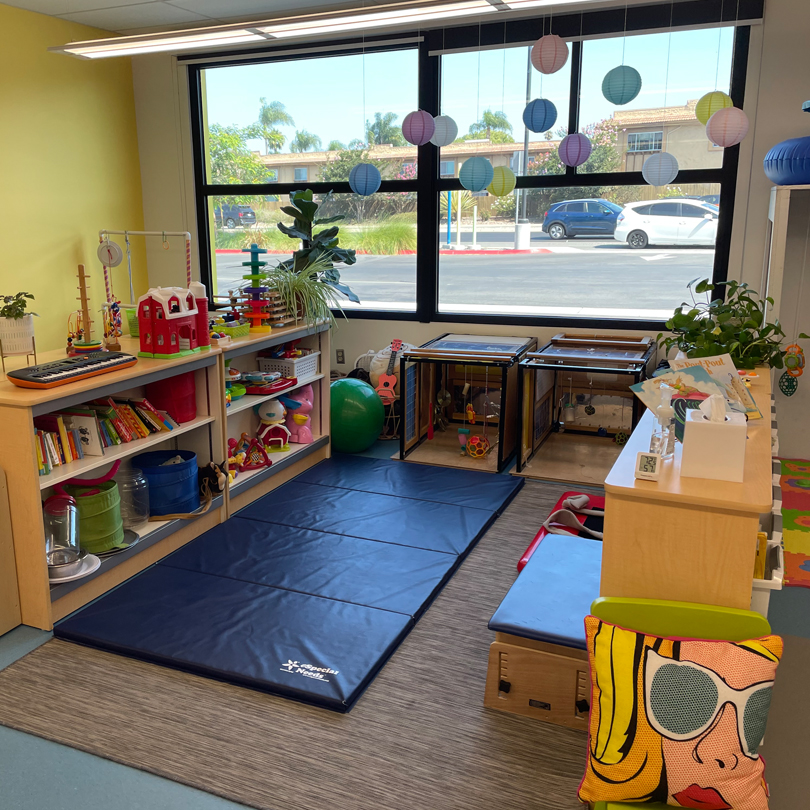Designing a Stand-Out School to Inspire Students and Staff
This Back-to-School Year is Especially Exciting for Clairemont Canyons Academy Wildcats It’s back to school time, and we’re marking the occasion by shining a spotlight on Clairemont Canyons Academy (CCA). This public school stands out in the San Diego Unified School District (SDUSD). It’s a mainstream elementary school with a high percentage of special




