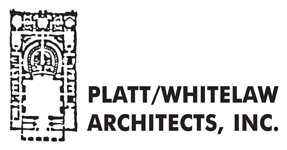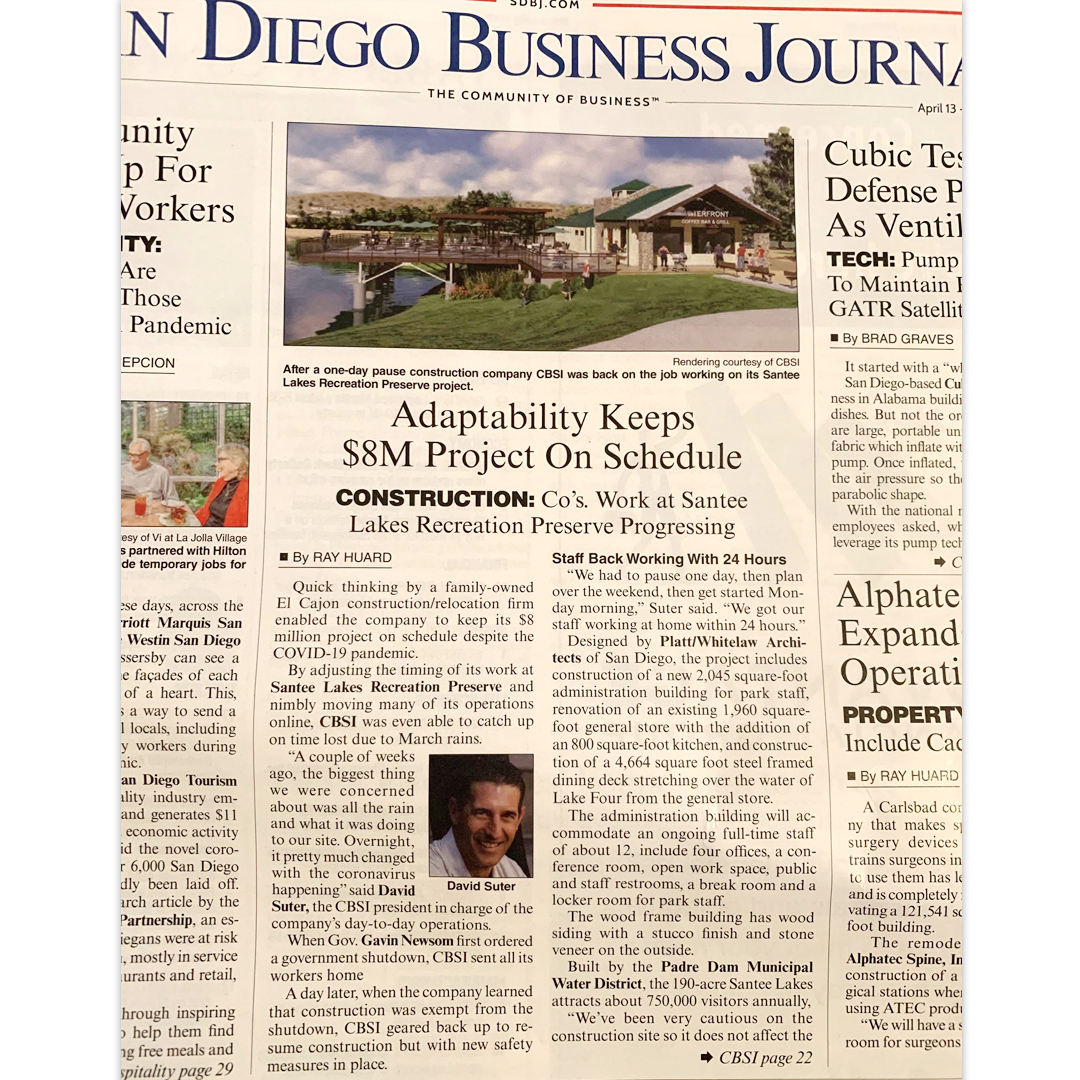Adaptability Keeps $8 Million Project on Schedule
San Diego Business Journal article, April 12, 2020, By Ray Huard: “Designed by Platt/Whitelaw Architects of San Diego, the project includes construction of a new 2,045 square-foot administration building for park staff, renovation of an existing 1,960 square-foot general store with the addition of an 800 square-foot kitchen, and construction of a 4,664 squ




