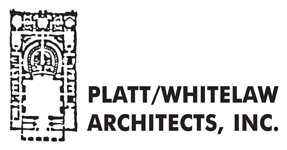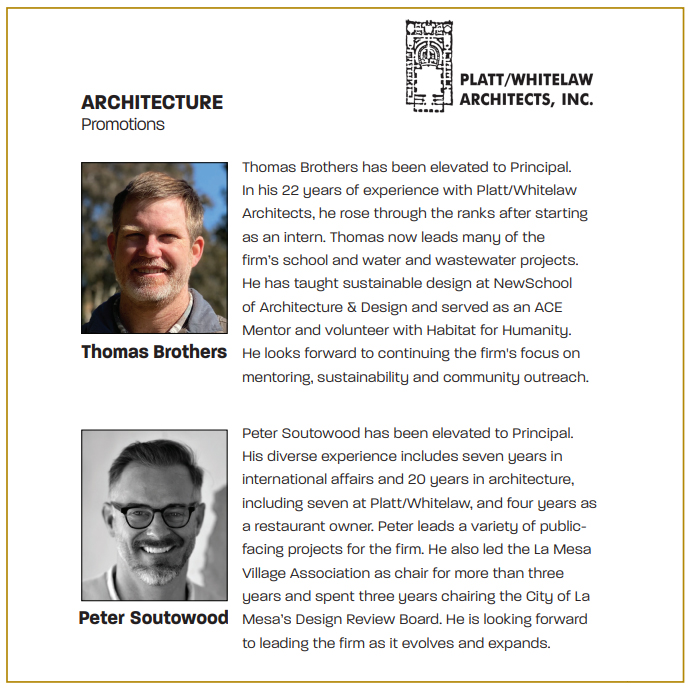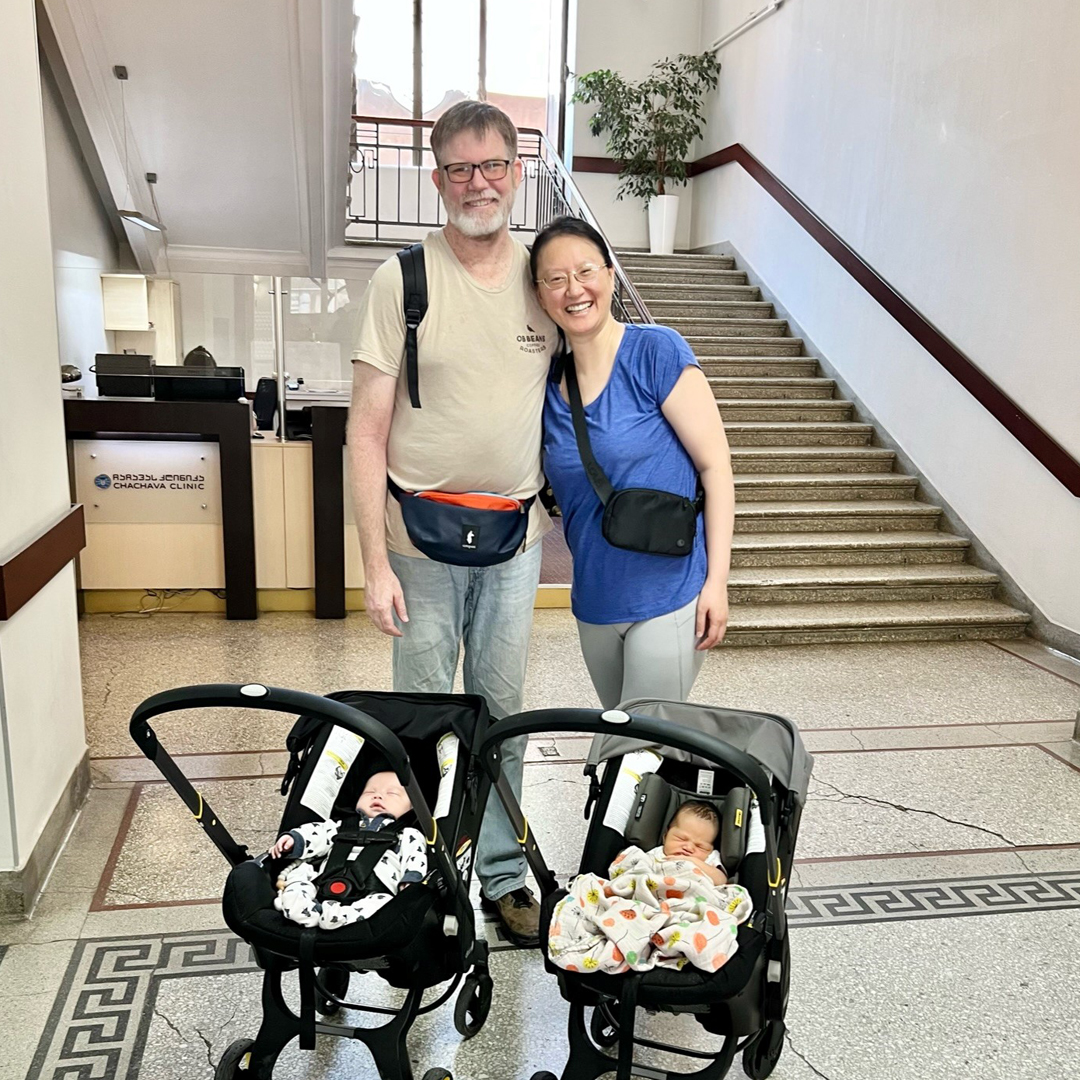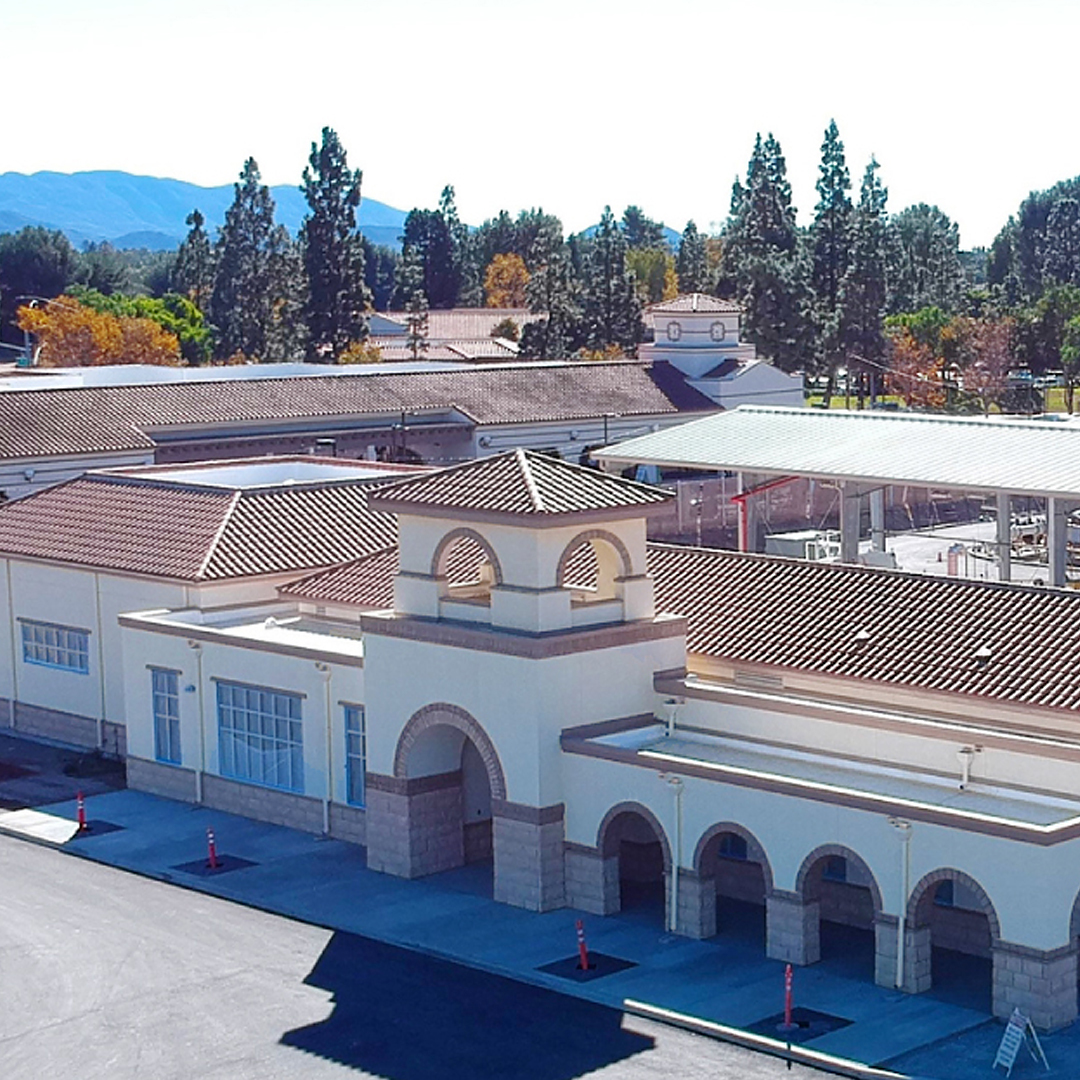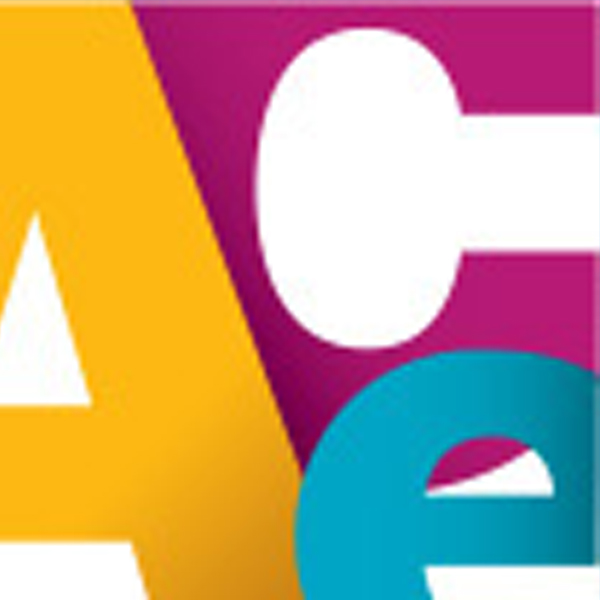Platt/Whitelaw Architects’ Leadership Team Expands
Thomas Brothers and Peter Soutowood Elevated to Principal You don’t get to be one of San Diego’s oldest architecture firms without always planning for the future. On that note, we’re excited to announce our next generation of leadership. Longtime Platt/Whitelaw architects Thomas Brothers and Peter Soutowood are now principals of the firm, while Naveen
Welcome, Andrew and Emma! One Family’s Surrogacy Journey
A Story of Perseverance and of a Tiny Country’s Very Big Role in Changing a Family’s Life. In May and July of 2023, the Platt/Whitelaw Architects’ second generation grew by two. We’ve celebrated many Platt/Whitelaw babies over the firm’s 60+ years, but Andrew and Emma had extraordinary journeys into this world. Building Family Through Surrogacy [&h
Increasing Water Independence for the City of Camarillo
Most people don’t think much about water supply beyond turning on their tap or garden hose and expecting water to come out. Behind-the-scenes, however, is far more complicated. Fortunately for many Southern Californians, we have people on staff who think about water supply a lot. Most recently, our firm principal Naveen Waney and associate Thomas […
Water Works: Blending Design and Function to Bring Water to Communities
At the heart of all architectural design projects is the combination of function and design…or how to make a building design look good while serving a specific purpose. Most people don’t think much about how water arrives to their faucet, but the facilities required to make this happen account for a good portion of Platt/Whitelaw’ […]
Teaching Future Generations of Building Professionals
Our long history as a firm includes decades of volunteering our time to teach students and young adults about the building and design industry. For many years, our staff was involved with B.E.E.P. (Built Environment Education Project), where we worked with school children to design imaginary projects. Topics ranged from designing animal enclosures for a [&he
