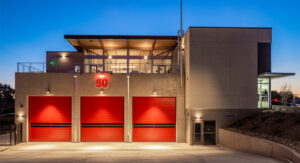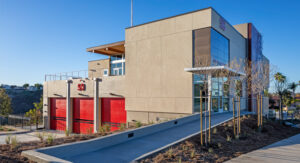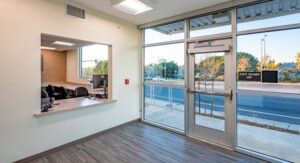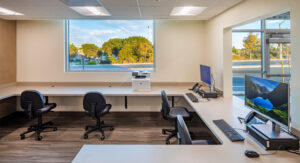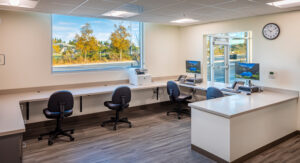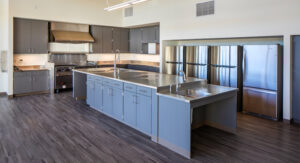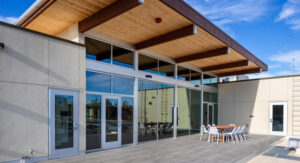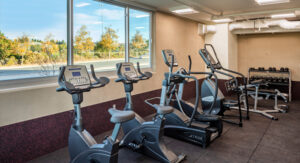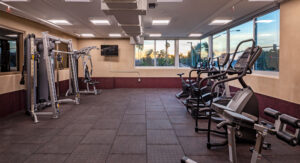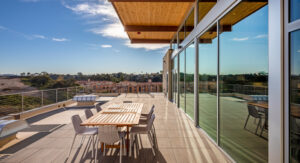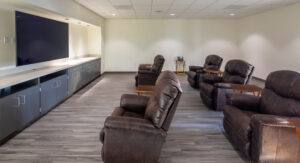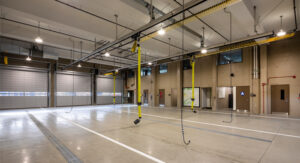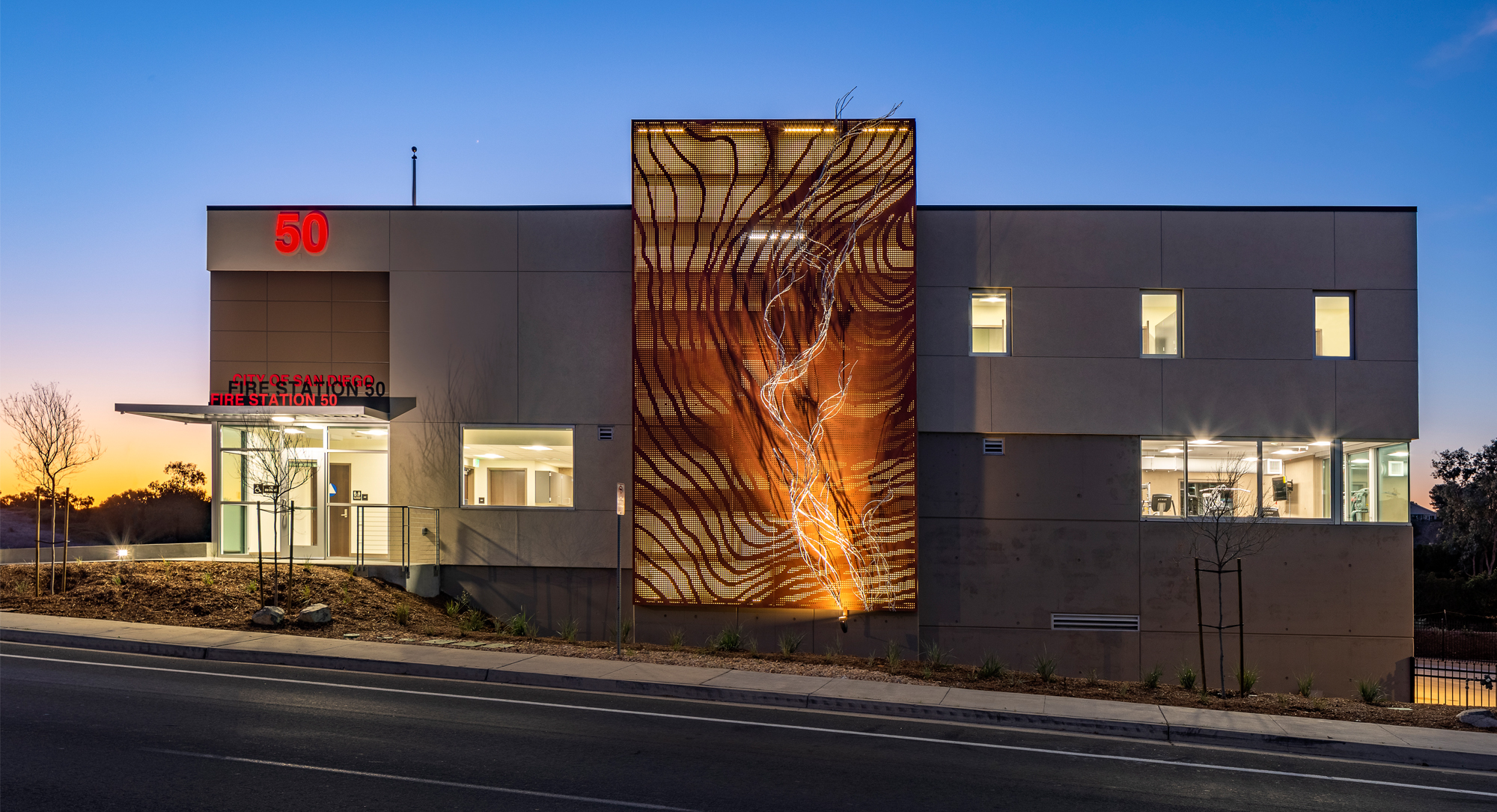
About the Client/Project: Platt/Whitelaw Architects, design consultant to RABC/ECC Joint Venture Constructors, provided Architectural Design-Build Services for a new three-story, 16,077sf Fire Station and site improvements for the City of San Diego.
Project Challenge: In order to meet the expected schedule, the Client proposed early permit packages for Grading and Stormwater, Underground Wet Utilities, and Foundation and Frame. While these permits were under construction, the Building Permit package was being developed and approved thru DSD to catch up with the end of the early permit construction.
Architectural Solution: The Fire Station, based on existing D-B bridging documents, accommodates 10 crew members and includes three (3) apparatus bays for fire engines and ambulances, dorm rooms, kitchen, watch room, ready room, station alerting system, Vehicle Exhaust system, Solar PV system, training classroom, and site improvements. Elements include Drawings, Specs, Permits, Presentations, ADA/Title 24, LEED, Commissioning, Public Art, Underground Utilities, Biological, archaeological, Paleontological, BMPs, Storm Water Control Plan, Surveying, Environmental, Landscaping, Traffic signals, Right of Way, QC/QA, safety programs, Hazardous Materials, Voice/Cable/Data and coordination of Utilities.
Final Result: The Fire Station was completed in December 2020.
“Fire Station 50 was a teamwork effort that led to a great success of this project! Great job! Thank you to all the project team efforts!!!” – Rowaida Jadan, Project Manager, City of San Diego

Awarded an Orchid 2021.
Photos by Pablo Mason Photography.
