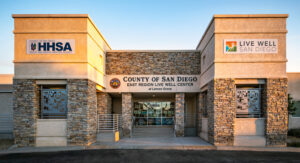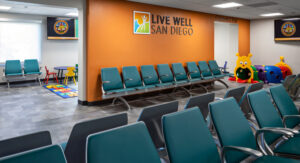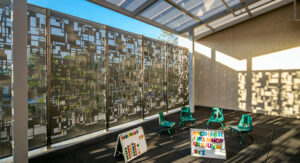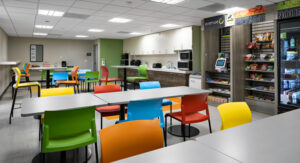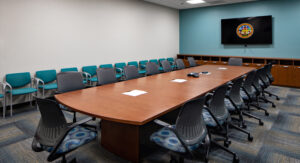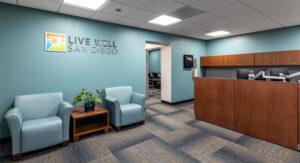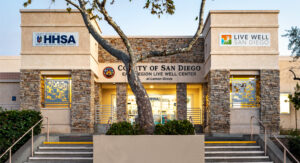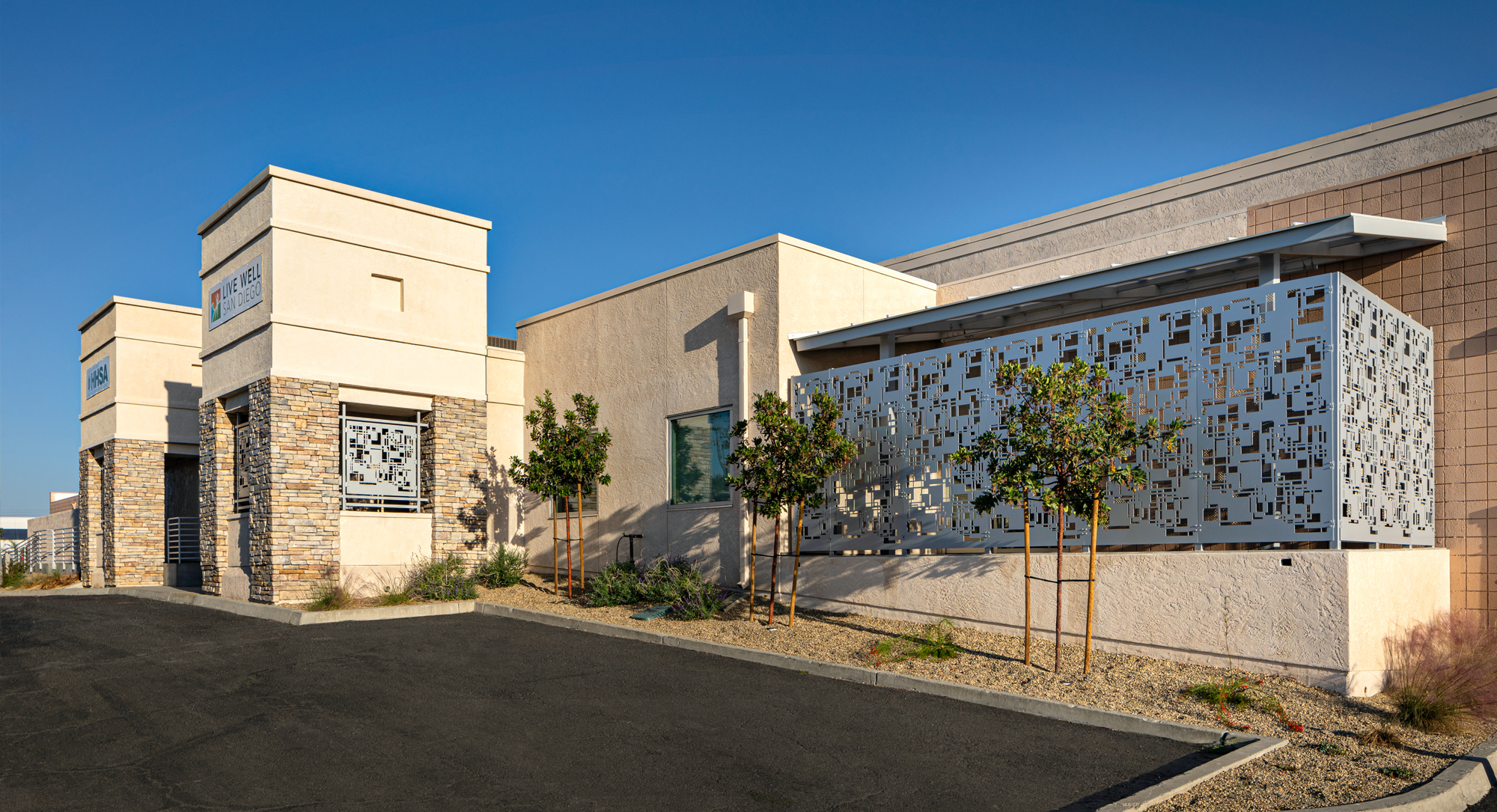
About the Client/Project: The County of San Diego retained Platt/Whitelaw to remodel a space for the County Probation depart-ment. This evolved into a full interior remodel and expansion of the facility, as well as exterior upgrades to the building entrances, now known as the “East Region Live Well Center.” The building was originally designed as a Bowlero bowling alley in the 1950’s and served as a bowling alley for 25 years. It was then adapted for use as the Lemon Grove Family Resource Center and the East Region Administration Headquarters. Over the past years, the Department has aimed to integrate their traditional services with com-munity opportunities and resources offered by other agencies; their remodeling and move to the Resource Center was a natural step in the process. The building is currently a 39,800 sf facility which provides services for Probation, CalWORKsMedi-Cal, Childcare Services and Child Welfare Services.
Project Challenge: The facility remained in operation for the entire duration of construction; consequently one of the challenges was to provide an acceptable environment for staff and clients. Project phasing was discussed in great detail, and a temporary lobby was constructed. Another challenge was that the building had gone though several additions and remodels over the years, many without available records or drawings. Neither the County of San Diego nor the current building owner knew the full history of the building. As the building was picked apart, we uncovered several unexpected conditions that needed to be addressed.
Architectural Solution: The initial scope was to remodel offices for the County Probation department – limited to a quadrant of the building. We were tasked with the integration the Probation services and associated security measures with the HHSA services already provided on site; while most client spaces were open for everyone, some Probation areas needed to be secured due to the nature of their services. This was achieved through a careful arrangement of the various functions and clearly defining the circulation flow of all users of the facility. After the project expanded to the entire building, we worked closely with the HHSA facilities analyst to provide a welcoming and comfortable environment for both clients and staff.
Final Result: The employees love the remodel and appreciate the vibrant colors.
Photos by Mike Torrey Photography.
