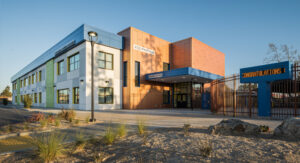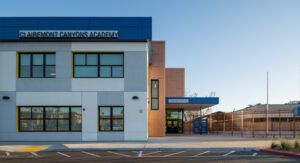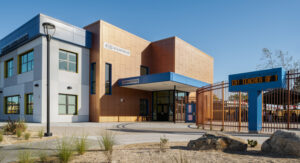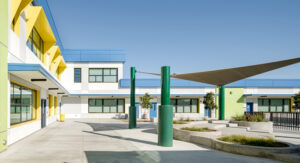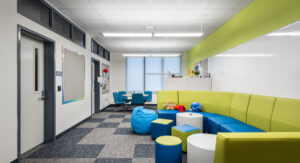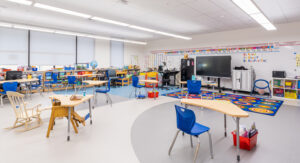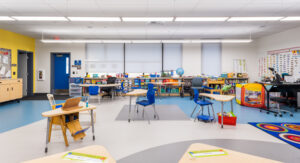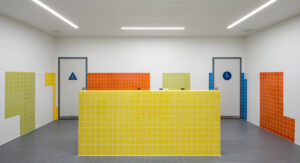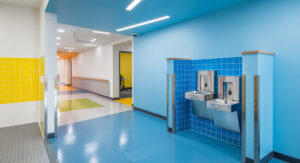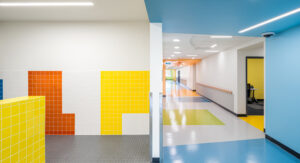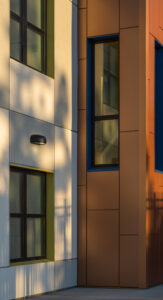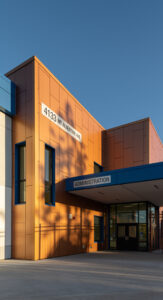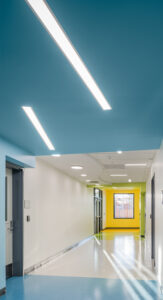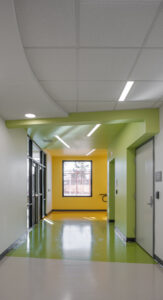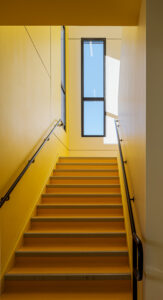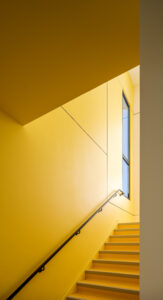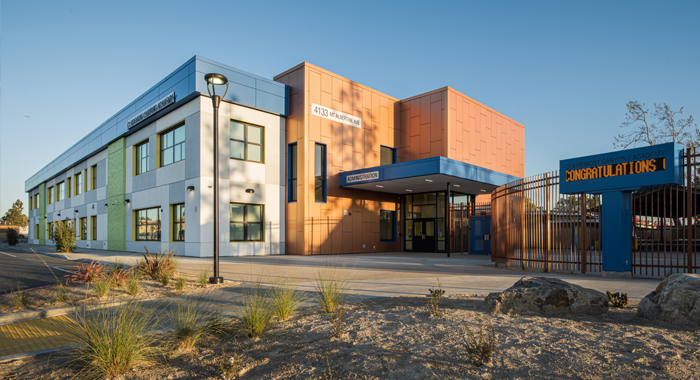
About the Client/Project: This project is a full modernization of the 10.5 acre school site, built in 1962. The scope includes a 37,500 SF, 2-story, new administration and classroom building, upgrades to existing permanent facilities and a new joint-use field and ball courts. The updated school will be able to house up to 600 students.
Project Challenge: As with any modernization, this project was faced with the challenge of working within the framework of 60 year old construction. The design team generated a design which allows for community service-based learning. Organization of programs and spaces within existing buildings was done in collaboration with the teacher and staff on campus to ensure equity and alignment with the school’s mission.
Architectural Solution: Platt/Whitelaw provided an assessment of the campus, evaluating existing conditions and identifying infrastructure would need to be upgraded. The design team then went on to provide full architectural services from design to construction.
Phase 1 included design and construction of a new 2-story, 37,500sf building. The new building included 14 classrooms, maker’s lab, sensory room, and administration core with student services including counseling and programs (from speech to music therapy).
Phase 2 – Modernization of existing buildings. Includes interior upgrades for learning environments, technology and security improvements, building systems maintenance including include new roofs and elimination of old equipment. Still in process.
Phases 3 & 4: Site work and new joint use fields.
Final Result: New building completed in August 2022. Anticipated Modernization end date is 6/2024.
Photos by: Brian Doll Photography.
