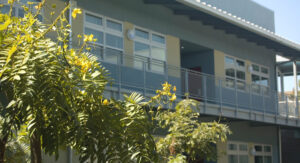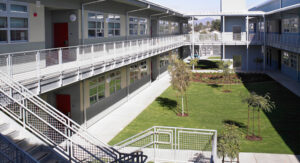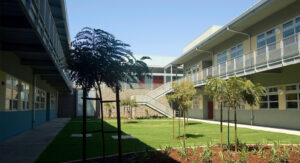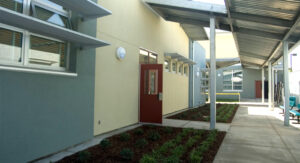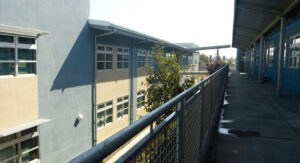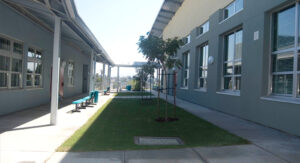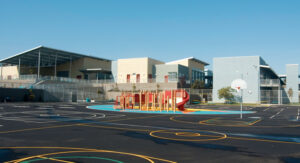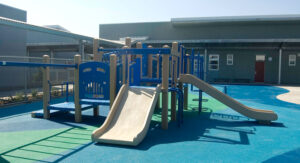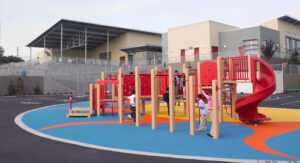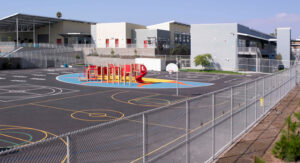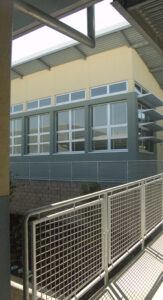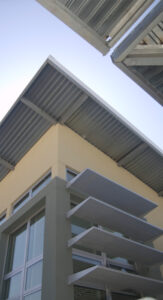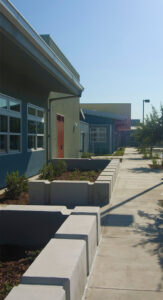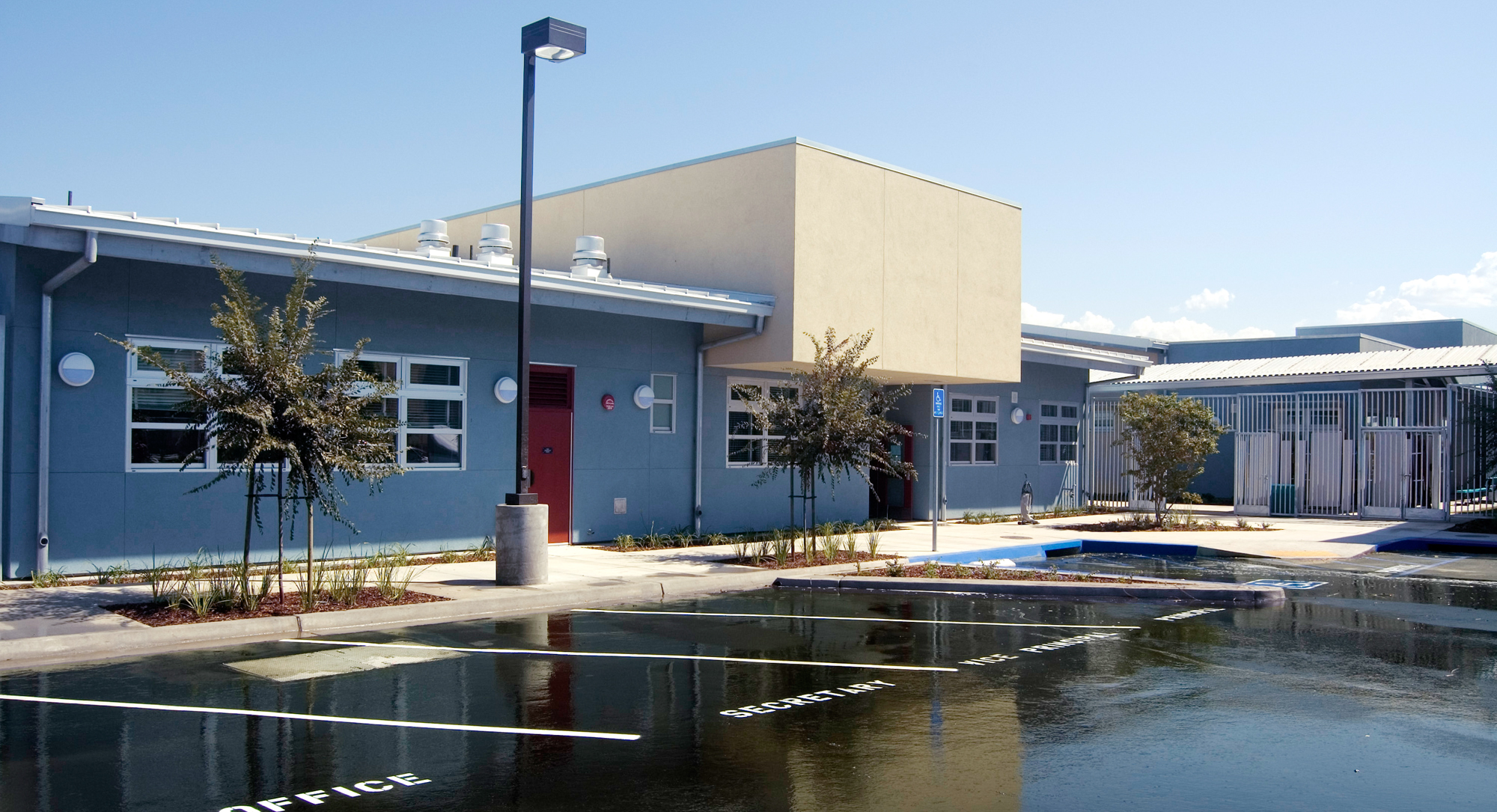
About the Client/Project: San Diego Unified School District retained PWA for design and construction of a new elementary school serving the Logan Heights area of San Diego. The school would need a capacity of 650 to 700 students.
Project Challenge: The campus occupies a small urban site. Its steep slopes and easements necessitated provision of multi-story classroom buildings.
Architectural Solution: Laura Rodriguez Elementary school includes 32 classrooms, administration facilities, 4,900 square foot library, multi-purpose building with proscenium stage, covered lunch court, playgrounds for a variety of age levels, and turfed joint use playing field. The building area totals 55,000 square feet, and has a capacity of 650 to 700 students. Extensive site improvements, including lot consolidation and road closure, were made to satisfy access requirements. Vehicle parking, student pick-up/drop-off, and pedestrian access were provided. In addition to housing the usual functions of an elementary school, the campus hosts a six-to-six extended care program in its specially-adapted media center, and a pre-school day care program in one of its Kindergarten classrooms. The school’s construction was delivered using the Construction Manager/Multi-Prime method.
Final Result: The design incorporates the best practices of the Collaborative for High Performance Schools, including sustainable design, energy conservation, natural ventilation, day-lighting, and acoustical control.
