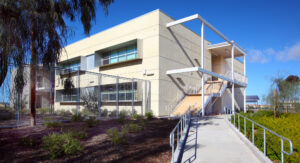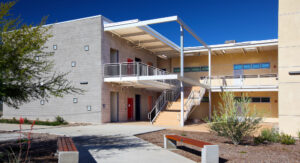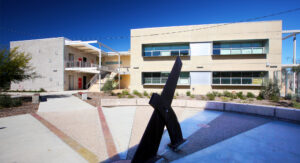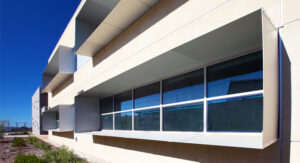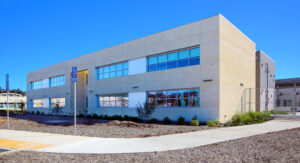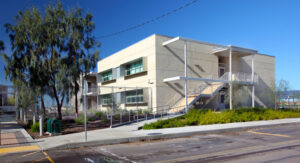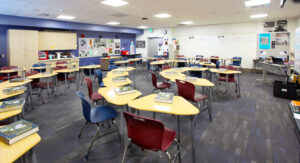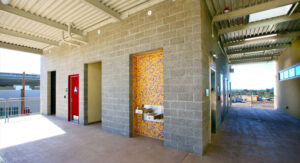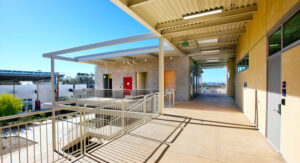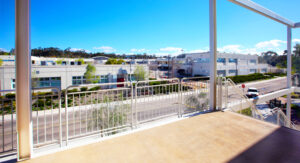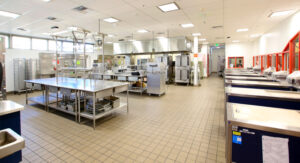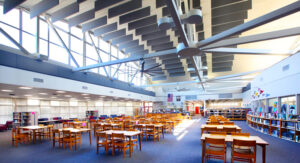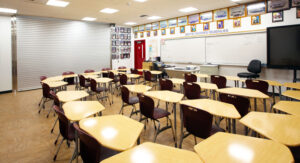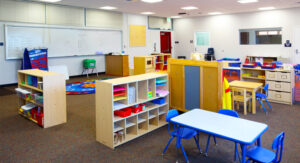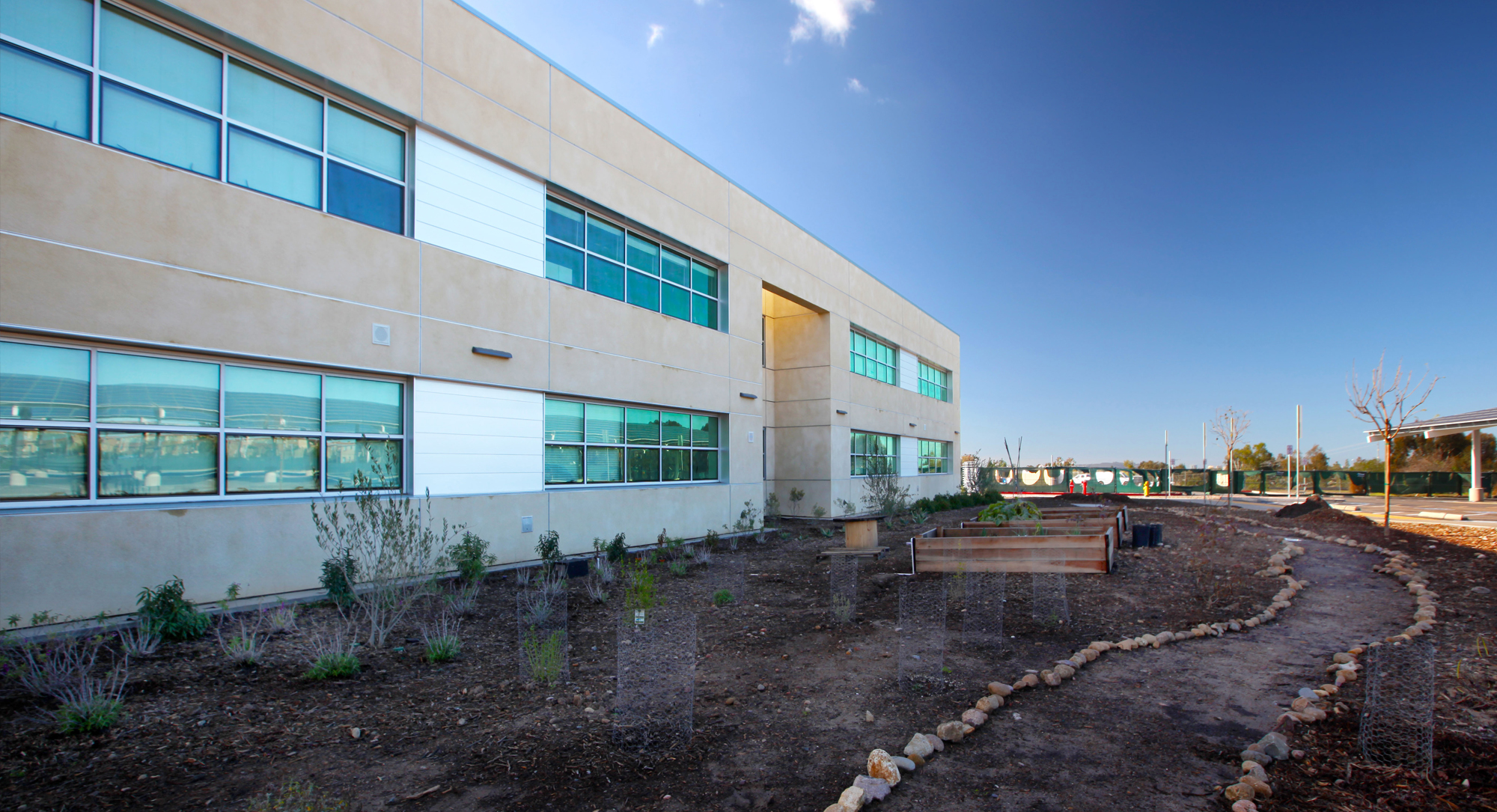
About the Client/Project: Scripps Ranch High School, opened in 1993, is a 32-acre campus for grades 9-12, with a total capacity of 2400 students. San Diego Unified School District (SDUSD) wanted to modernize the school. In addition, the District wanted to build a new 12-classroom building on the Scripps Ranch High School site, which would include path of travel, utilities, storm water measures, and landscape/irrigation improvements.
Project Challenge: Design must conform not only to the existing architectural style of the school, and SDUSD’s architectural design services manual, but also to current ADA and California Title 24 regulations.
Architectural Solution: After completing a school assessment, the following improvements were implemented: Installed up-to-date classroom and instructional technology; Provided emergency communications system; replaced obsolete fire alarms, added new heating, ventilation, and cooling system; intrusion safeguards, school site security improvements; renovated pedestrian circulation and parking conditions; Renovated fields to comply with Title IX gender equity requirements, renovated stadium home team bleachers and provided new visitor bleachers, renovated restrooms for stadium; upgraded electrical systems, replaced old light fixtures and fluorescent light ballasts; repaired/replaced/upgraded, roof systems, sidewalks, ramps, repaired or replaced broken concrete sidewalks, hardscapes, and exterior infrastructure; constructed college, career and technical education facilities, and improved athletic facilities.
The Classroom Building is designed to reflect the character of the existing Scripps Ranch High School campus and buildings. The building layout maintains distance from the existing solar panels, providing visibility into the building and a visual connection to the main campus across Treena Street. The Classroom Building is also designed to provide classroom orientation that allows natural ventilation by means of operable north-facing windows, a narrow building width to optimize daylighting and ventilation, and covered exterior walkways to provide shading for classroom windows.
Final Result: Completion March 2019
Photos by Bill Robinson Photography.
