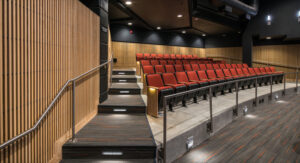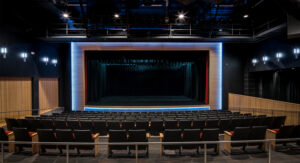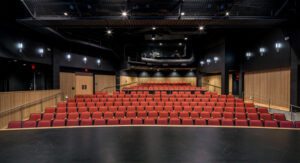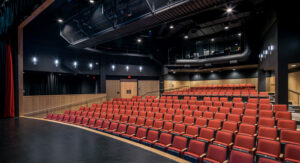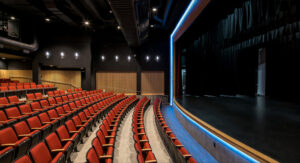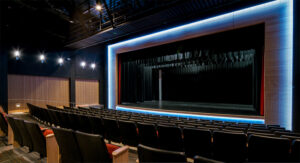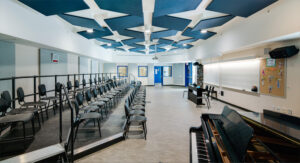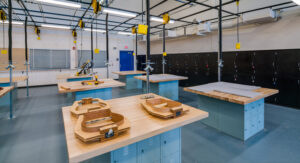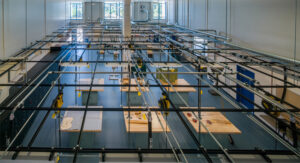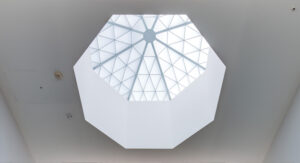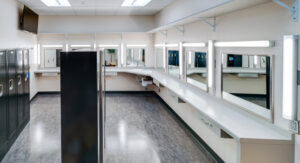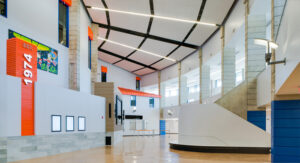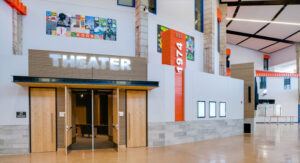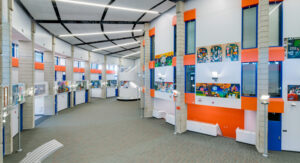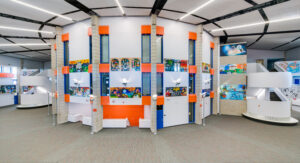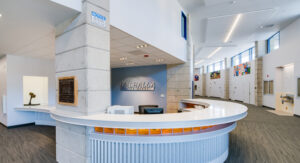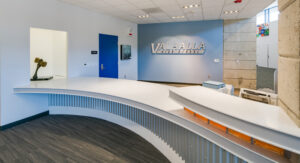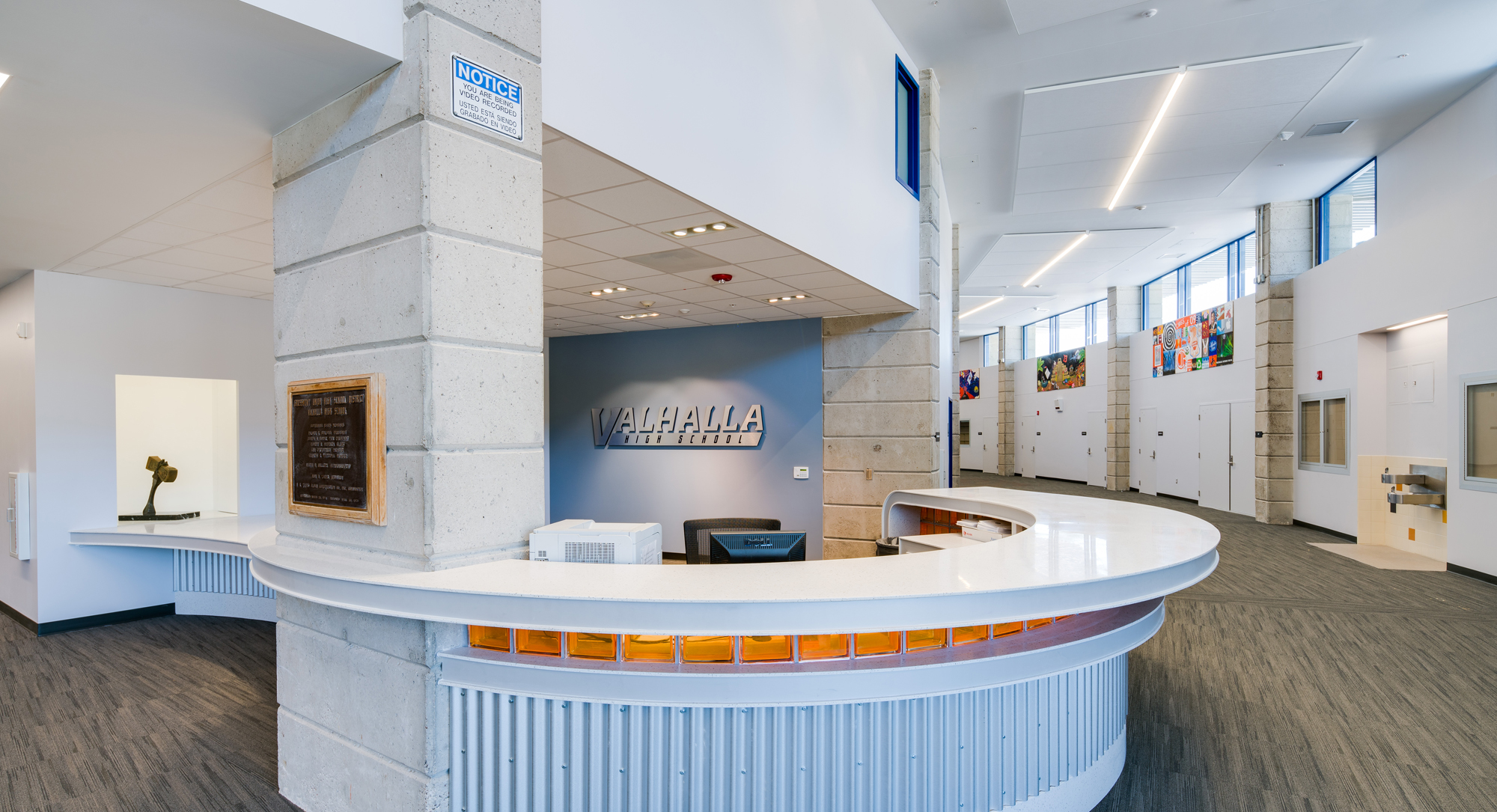 About the Client/Project: Platt/Whitelaw Architects was retained by Grossmont Union High School District to provide complete architectural services for modernization of the Valhalla High School campus.
About the Client/Project: Platt/Whitelaw Architects was retained by Grossmont Union High School District to provide complete architectural services for modernization of the Valhalla High School campus.
Project Challenge: The overall design concept was to preserve the character of this unique school while improving functionality and environmental comfort as well as incorporating the current learning objectives of the District. The school opened in 1974. The original “open plan” concept had been remodeled over time to create enclosed classrooms resulting in complicated circulation, and poor wayfinding.
Architectural Solution: In this 155,000-sf Valhalla High School modernization, individual classrooms were grouped in “pods” with similar learning programs each supported with collaboration spaces per pod. Wayfinding, based on the daylit, three-story radial atrium, has been greatly simplified while increasing safe egress routes. Rearrangement of administration and student gathering areas has increased interaction between staff and students. The radial atrium and central theater are the heart of the school surrounded by clusters of learning spaces. This was a very complex project which required extraordinary organization, planning, and attention to detail.
This was a complete modernization of main building levels 100 through 400 and included: 47 Classrooms, New Interior Theater, Atrium/Circulation, Special Education Suite, Workshops, Career Tech Facilities, Student Center, Exterior ADA upgrades, Partial re-roofing with new skylights.
Energy Savings:
The addition of elective energy saving measures such as LED fixtures and lighting controls shows the students a better approach to saving energy is possible as they now interact with it daily. An outdated, complex building was modernized creating a bright, collaborative learning environment.
Interim Housing/Phased Program
In addition to the modernization, we had to accommodate a large relocatable interim housing program to house the staff and students during construction. This included 5 administration buildings, and 38 classroom buildings, and 4 restroom buildings.
Final Result: This complex project was completed in August of 2016.
“The building looks beautiful and we/I appreciate the hard work of your entire team.”
– Katy Wright, Executive Director, Grossmont Union High School District
Photos by Nathaniel Padilla Bowen Photography.

