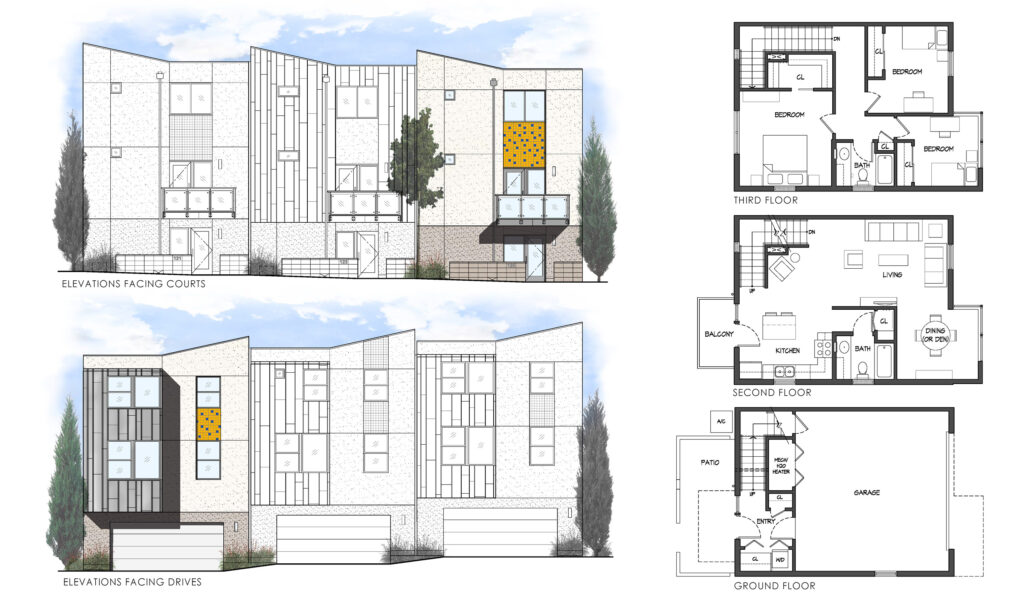 About the Client/Project: The City Heights Community Development Corporation retained Platt/Whitelaw Architects to design a nine-unit row home development in the City of Lemon Grove. The project site is on approximately 0.37 acres of land located off a private easement access way. San Diego Community Land Trust (Owner) will retain ownership of the land through a community land trust and will provide a long term ground lease in order to be affordable to families earning from 80% to 100% of the San Diego Area Median Income.
About the Client/Project: The City Heights Community Development Corporation retained Platt/Whitelaw Architects to design a nine-unit row home development in the City of Lemon Grove. The project site is on approximately 0.37 acres of land located off a private easement access way. San Diego Community Land Trust (Owner) will retain ownership of the land through a community land trust and will provide a long term ground lease in order to be affordable to families earning from 80% to 100% of the San Diego Area Median Income.
Project Challenge: Small site area presented significant difficulties in meeting new 2016 storm water run-off requirements. Design had to meet requirements of a previously approved project for the site.
Architectural Solution: The Northside Commons Development is comprised of nine identical, 3-story home plans with alternate elevations. The homes will be 1500 sq ft, 3 bedroom, two baths with enclosed two-car garages.
Final Result: The project is on hold.