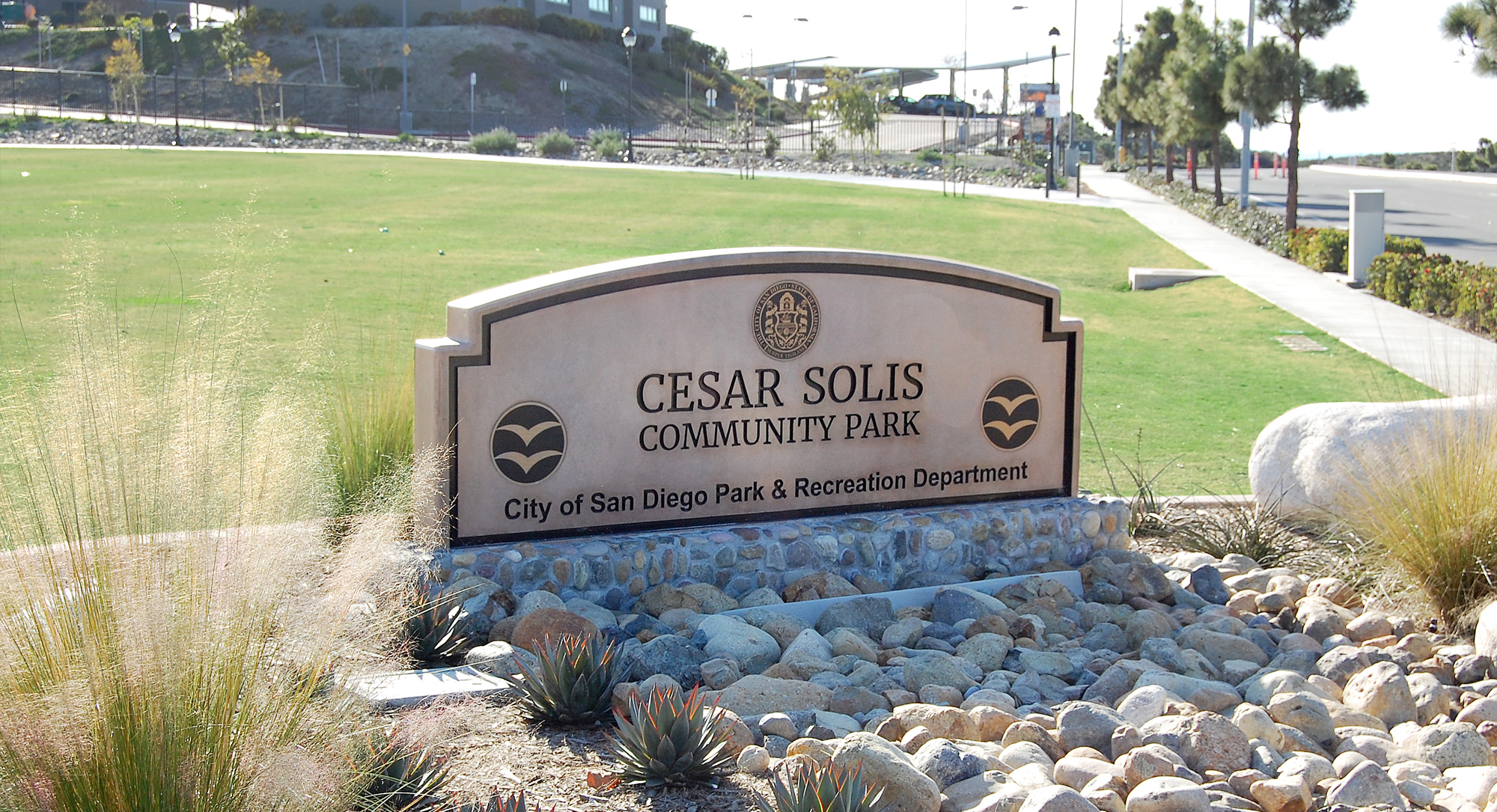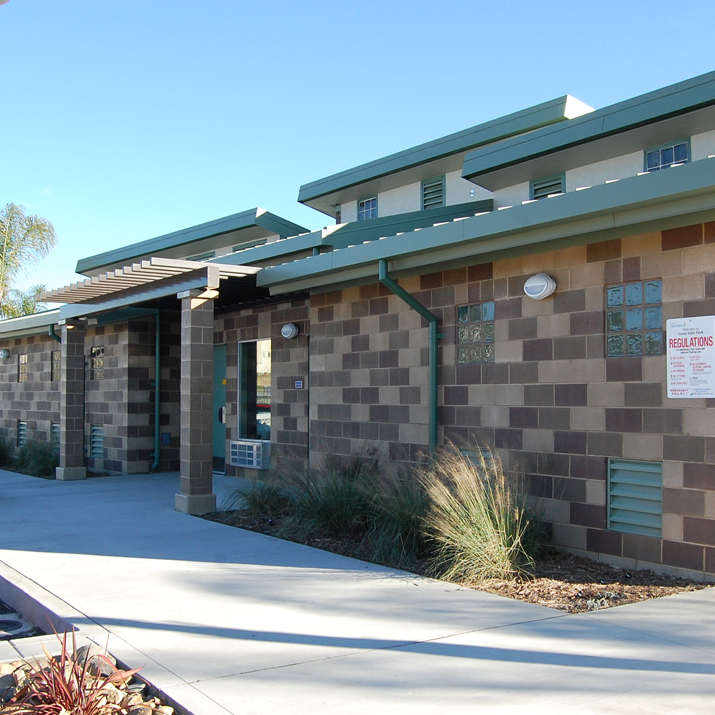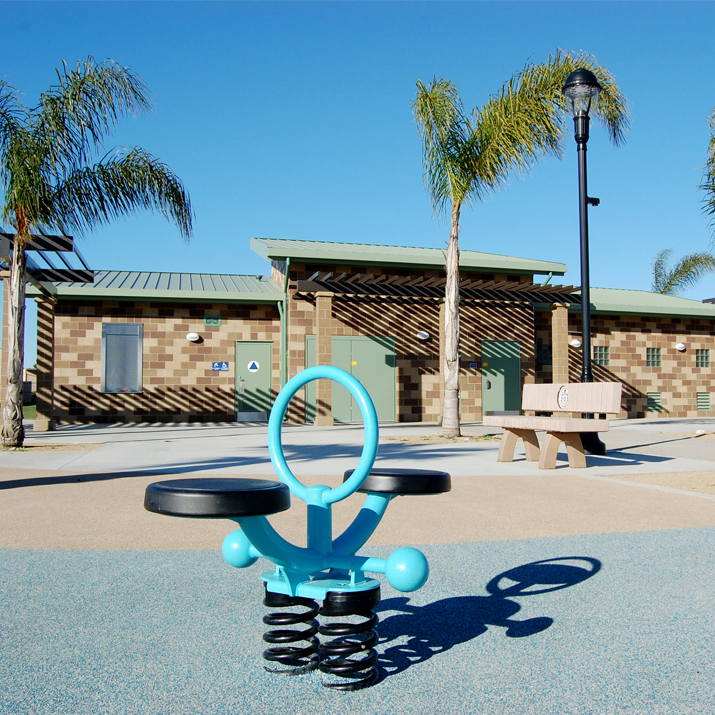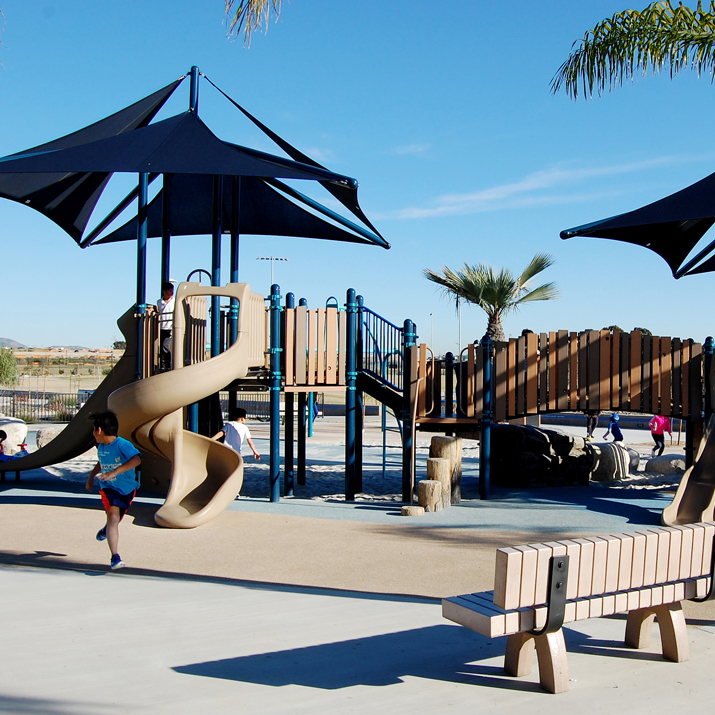
About the Client/Project: Cesar Solis Community Park is a 20-acre joint-use park located between Vista Del Mar Elementary and Ocean View Hills School in the new community of Ocean View Hills.
Architectural Solution: Platt/Whitelaw provided architectural design services to the Landscape Architect Prime for the General Development Plan. The design concept/layout for the park was derived from the radiating pattern of the entry drive surrounding the central core of the adjoining school. A tree lined seat wall arc sweeps along the park site. Quotes from various academic and sports venues are etched into tile lining the seat wall arc to inspire the park users to think about the link between physical and intellectual achievements. The design team went on to provide complete services for Phase 1 amenities within the park and the joint-use area, which included parking, a comfort station and concession building, two lighted softball fields with soccer field overlay, open lawn areas, four tennis courts with support/restroom building, skate park, picnic and overlook areas with two picnic/shade shelters, and playgrounds for all ages. The playgrounds include equipment for the 2 to 12 year old users, which includes a climbing rock.
Future Phase II amenities will include a future gym-recreation center and Phase III amenities will provide a future community aquatics center. All recreational facilities will be equipped with sports field lighting for extended evening play.
Final Result: The park opened in September 2018. The project was awarded APWA’s Project of the Year, 2019.



