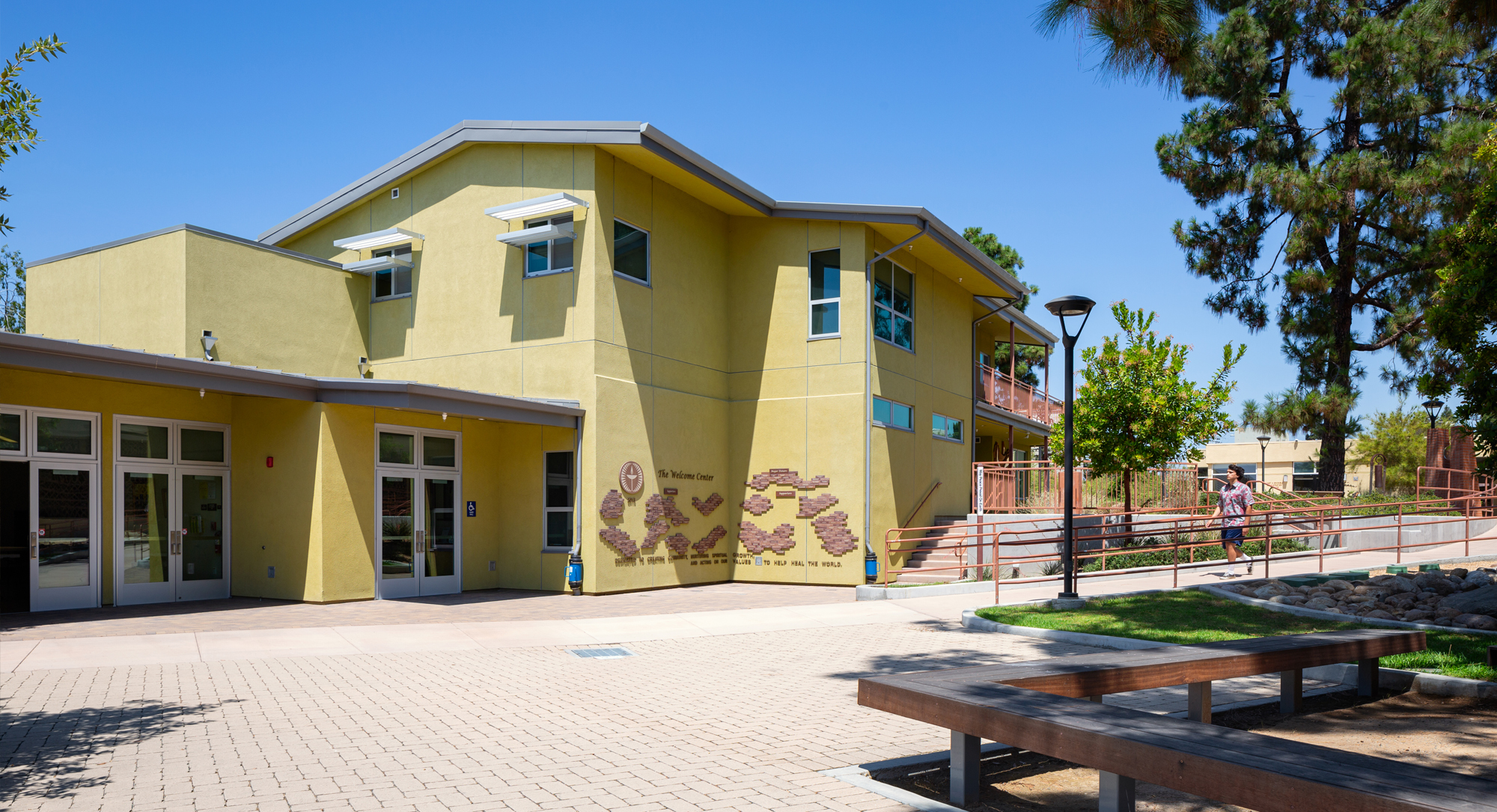
About the Client/Project: First Unitarian Universalist Church, San Diego, wanted to assess deficiencies in the church space and identify growth requirements.
Project Challenge: To meet the environmental needs of the congregation, and accessibility site constraints. There were also many committees to accommodate.
Architectural Solution: PWA completed an analysis of the future requirements of the church, developed a phased master plan for improvements to the facilities to accommodate the requirements, and provided design and supporting services for the realization of the plan. The project is designed in such a way that it reflects the environmental consciousness of the congregation and the denomination. Platt/Whitelaw Architects worked with the First Unitarian Universalist congregation in conjunction with Southern Cross Properties in San Diego, to design and implement improvements to the campus. The Architect followed the following procedure:
- The firm met with the campus renovation committee, and special focus groups representing the kitchen, music administration, art gallery, religious education, courtyard/environmental stewardship, administration, universal design/disabled access, and ministerial team, to identify and establish requirements. In addition, we met with an artist to conceptualize a donor wall.
- Analyzed the existing site conditions and building accommodations.
- Reviewed regulatory requirements pertaining to the site.
- Established requirements to accommodate existing deficiencies and future growth
- Developed conceptual design options and presented them to the Campus Renovation Team
- Refined the conceptual design option selected by the Committee and presented to the congregation for approval and funding
The resulting project scope of work was designed in conjunction with the Facilities Manager and the church’s chosen General Contractor, Swinerton, Inc. Construction completed in 2012.
“You seemingly heard what we asked for and needed, were patient with the obstacles that we faced, and designed a functional work of art that will become the foundation of our Church community.” – John Holl, First UU
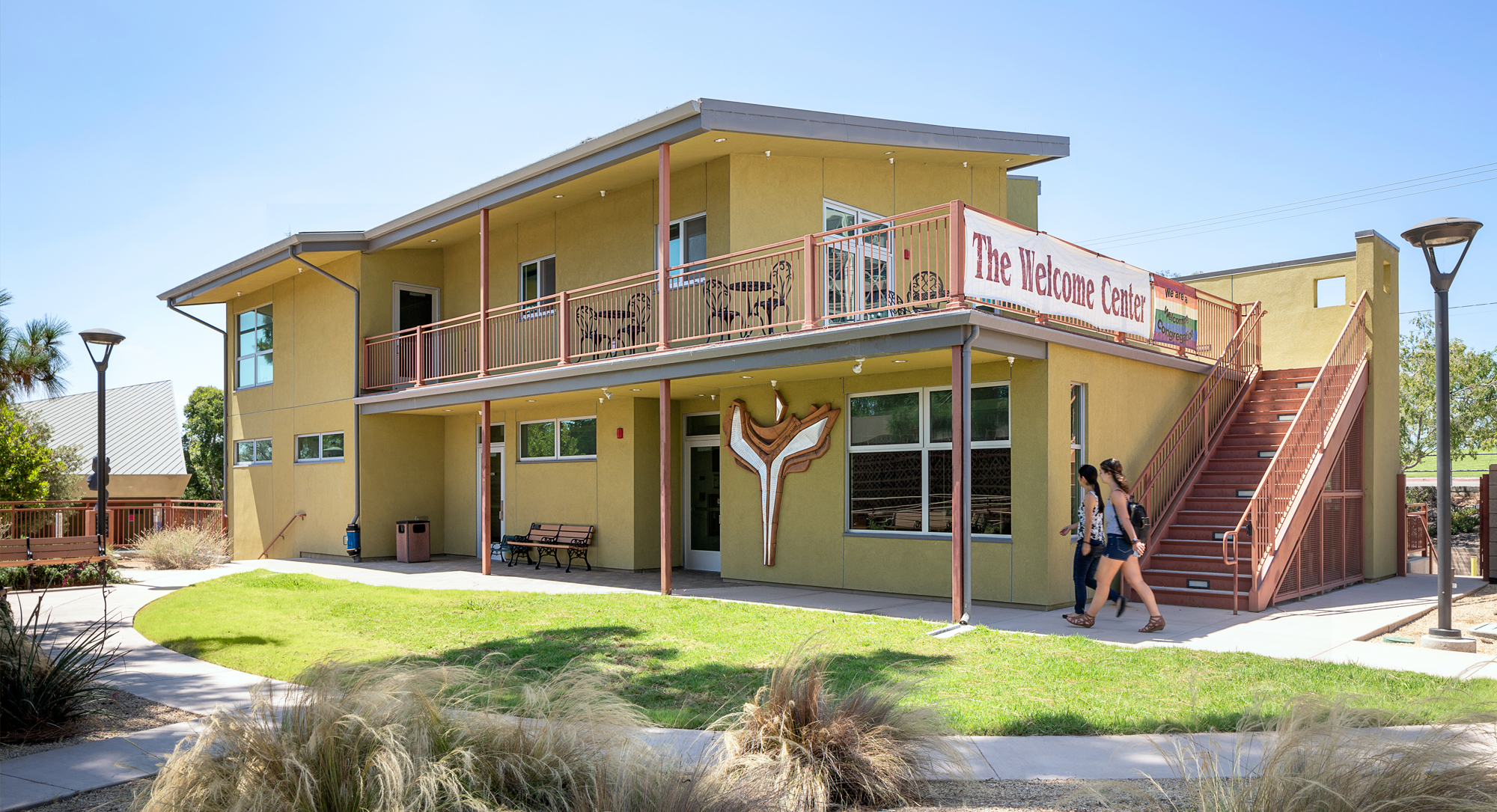
This photo and above photo by Mike Torrey Photography
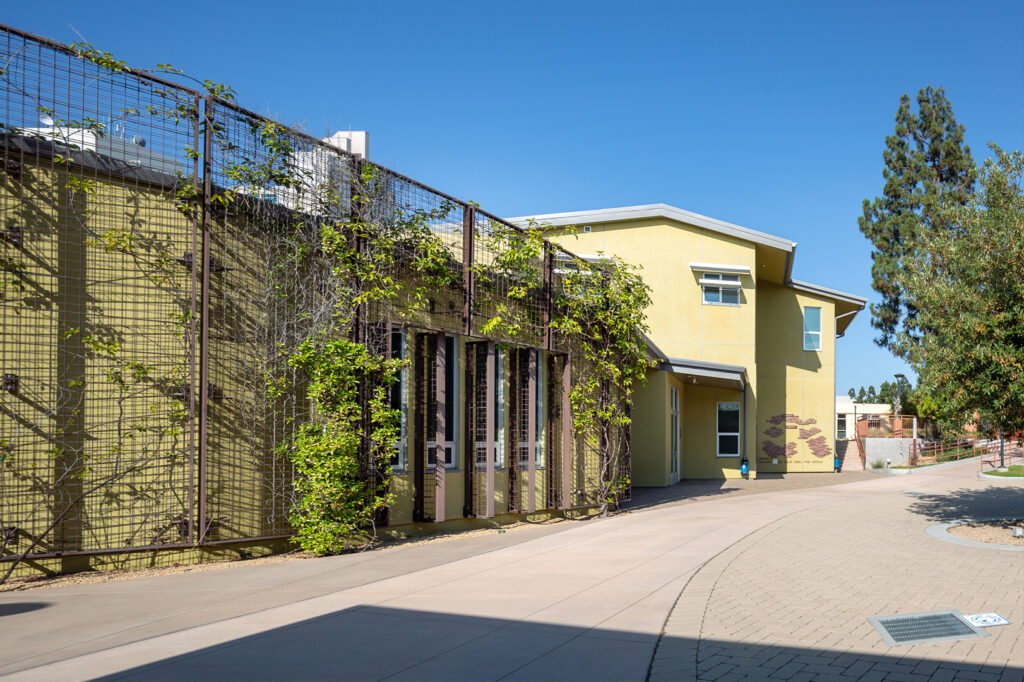
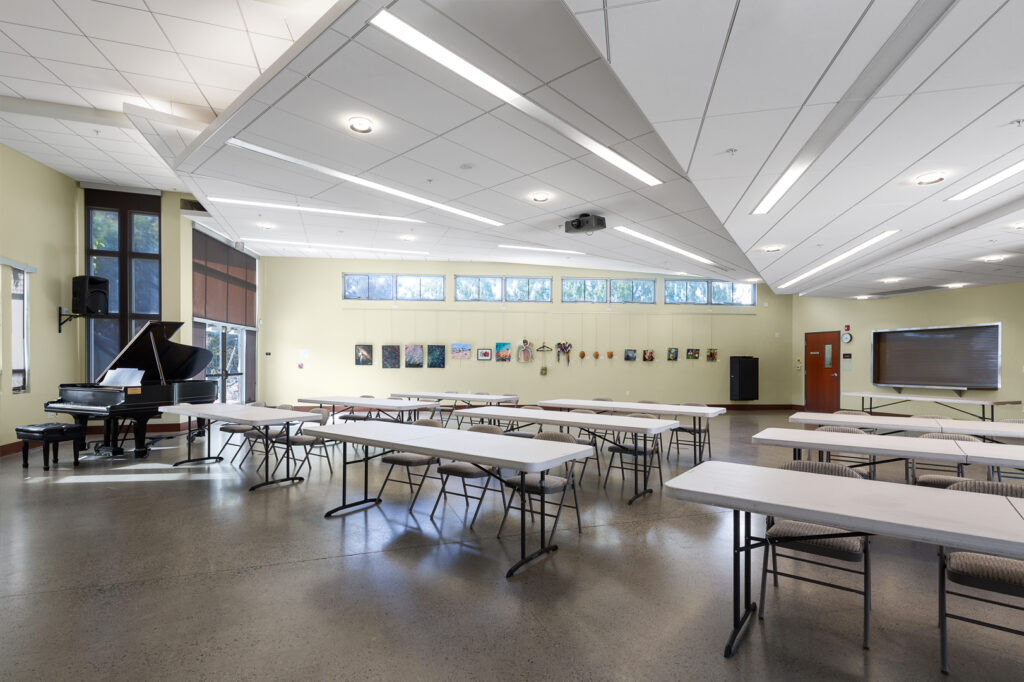
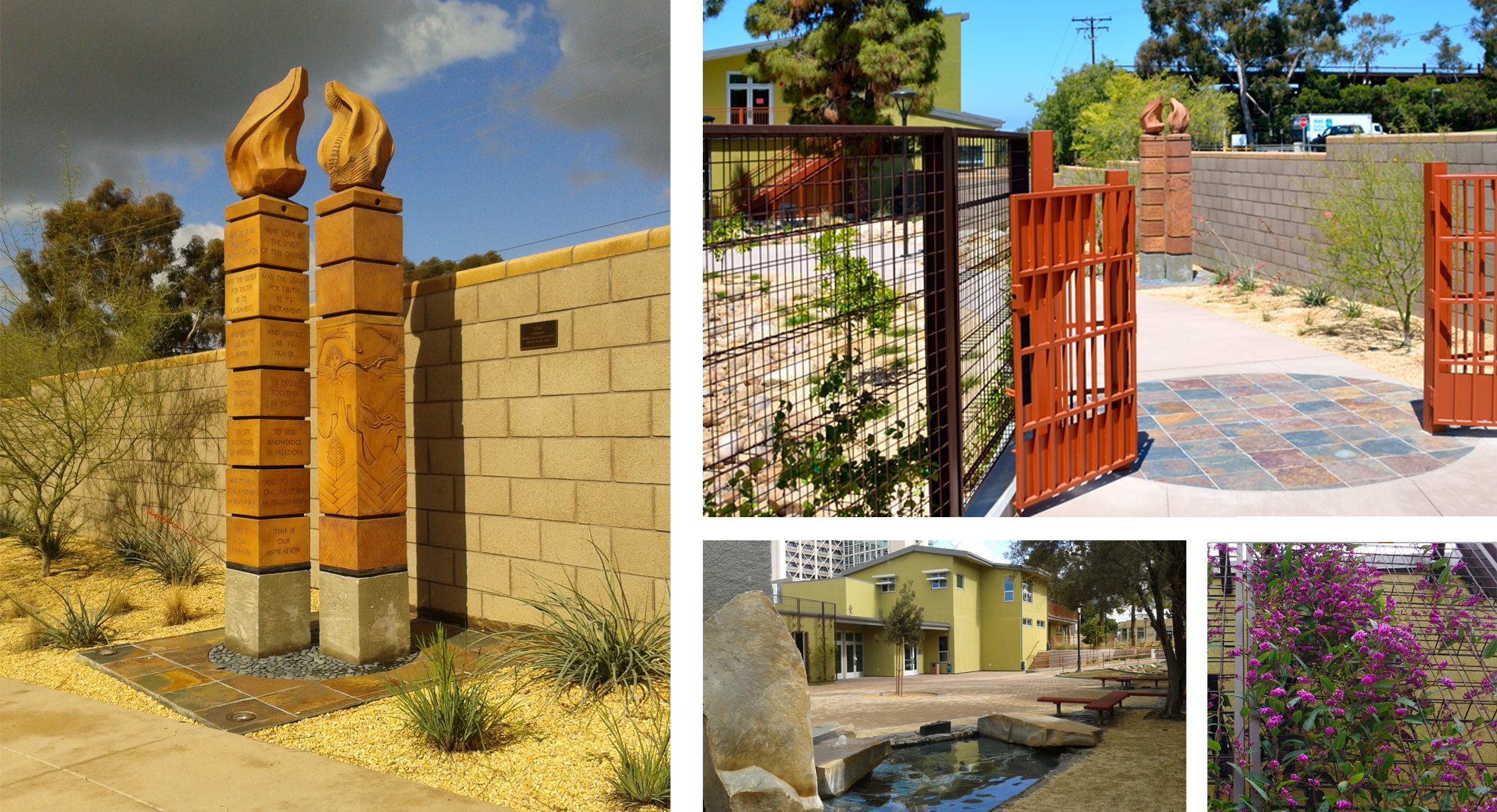
Photo spread by Platt/Whitelaw Architects, Inc.