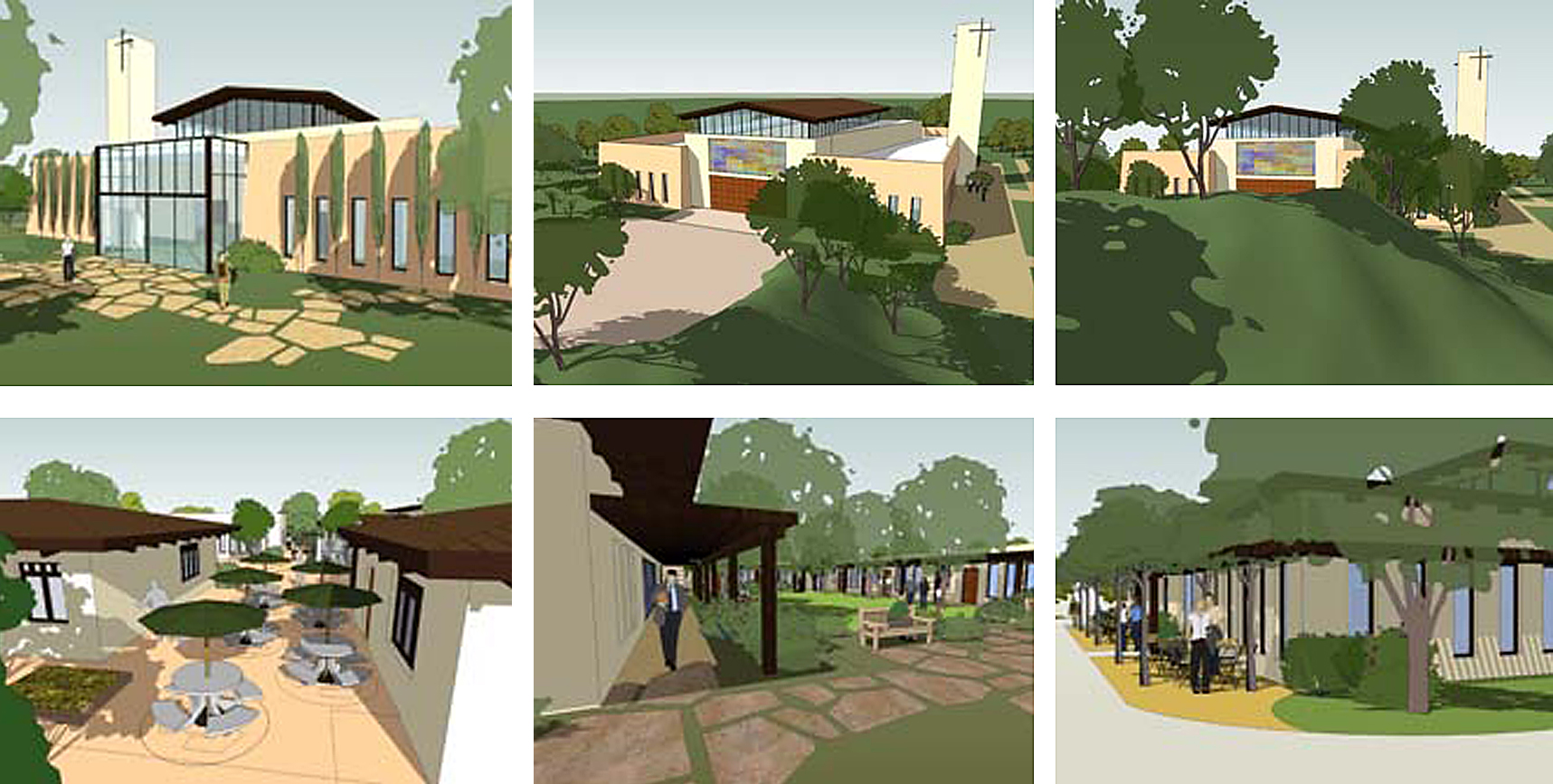
The church wanted a permanent facility in Chino and retained PWA for a feasibility assessment. After determining need, the project was ultimately designed as a compound with multiple buildings serving various community and church functions. Design included a church office facility, a coffee shop, preschool facilities (administration, classrooms and multipurpose room), a worship center including performance and meeting space, community center facilities (meeting rooms, kitchen, classrooms, library, and retail space), an amphitheater, and a gymnasium facility (weight room, dance room, lockers/restrooms, administration).