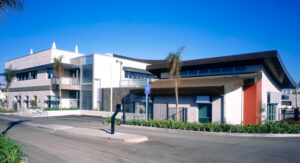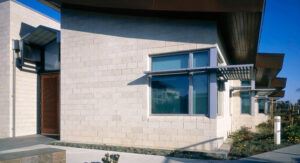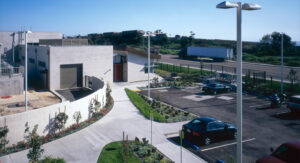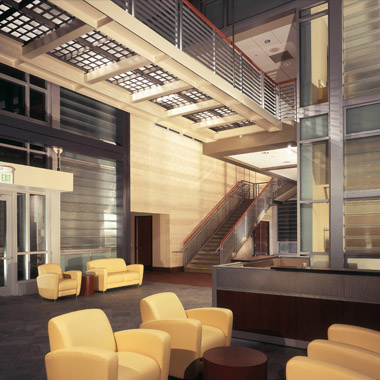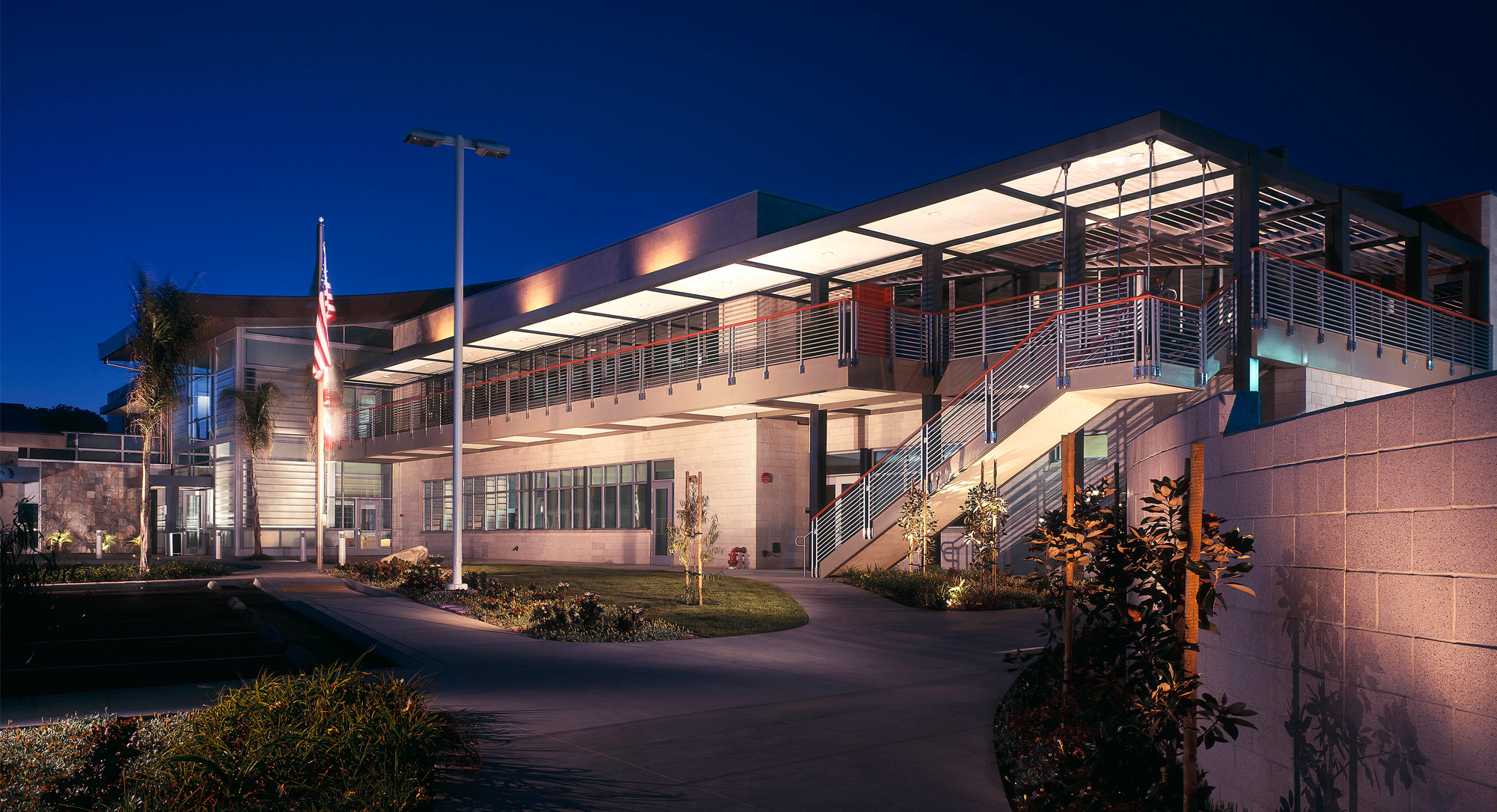
About the Client/Project: Encina Wastewater Authority provides wastewater treatment to 300,000+ San Diego County residents at its Carlsbad Water Pollution Control Facility. This 44,000 sf project houses operations, maintenance, administration, laboratory, and environmental compliance departments for the 40 million gallon/day wastewater treatment plant, while adhering to EWA’s comprehensive sustainable site philosophy to provide an energy efficient and environmentally responsive facility.
Project Challenge: To meet the owners’ sustainable design philosophy; To identify necessary facilities for end users; To be careful of adjacent plant facilities and buried utility systems which constrained the site; To be sensitive to the community of Carlsbad; Existing plant architecture and site constraints.
Architectural Solution: A needs assessment—in conjunction with Encina staff participation—identified necessary facilities; provided first steps toward budgeting, design, and construction; and established detailed references throughout the design process. The design emphasized informal meeting spaces, environments with natural light, and a multi-use boardroom/training room. Results located the Operations Building with ocean views and exterior spaces introduced throughout. A multi-use boardroom and a closed session room occupy a one-story wing. The glass lobby buffers this, connecting with administration, operations control, and the south wellness/locker rooms. The laboratories and lunchroom with adjacent dining terrace offering spectacular ocean views, and comprise the second floor. Intersecting the lobby, an uninterrupted balcony walkway defines the building’s main pedestrian spine. In like manner, a central gallery divides the Maintenance Building, and serves pedestrian circulation from the Operations Building to staff parking. Machine shops with drive-through access are to the east; offices and meeting spaces to the west, reducing the building’s scale from the street. The structure encases an existing pump station. The architect designed structures to existing context and character.
Final Result: The resulting facility reflects civic pride, provides a comfortable and efficient environment, follows the owner’s sustainable site philosophy, and fits within the context of the site. Won Concrete Masonry Honor Award, Public/Civic Design and ASCE Honorable Mention.
Photos by Brad Anderson Photography.
