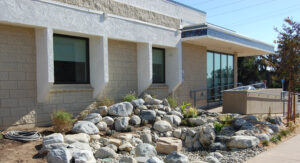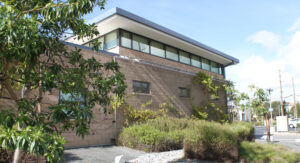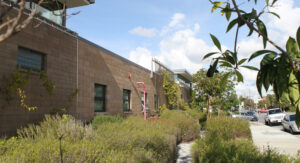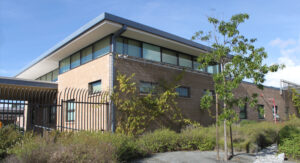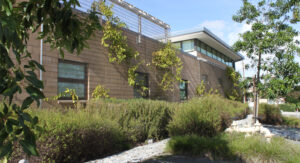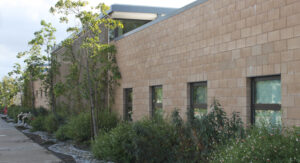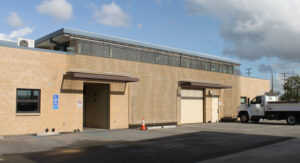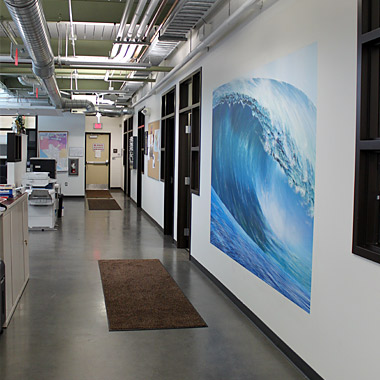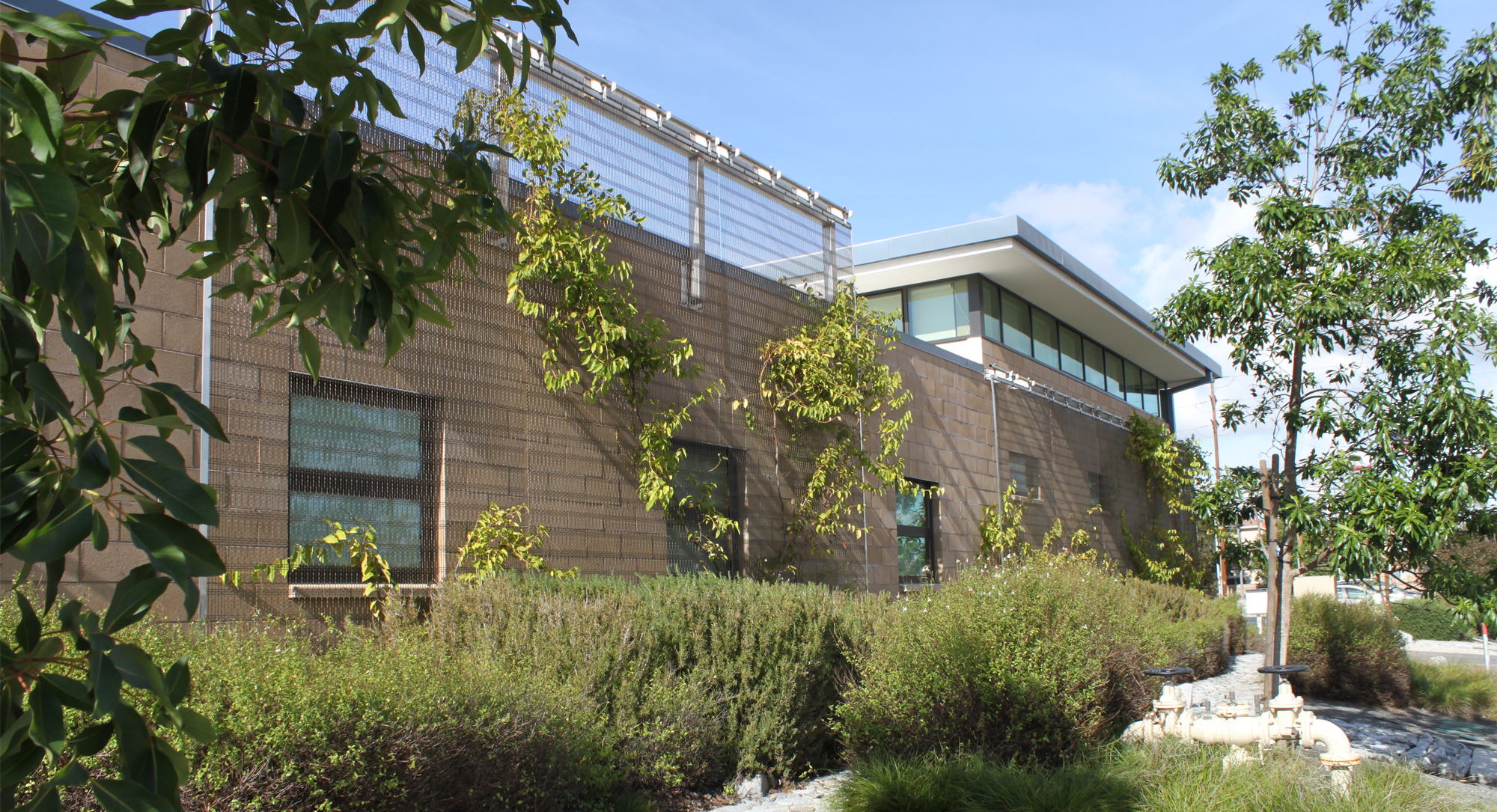
About the Client/Project: The City of Huntington Beach Public Works Utilities Division Operations Yard is the main operating center for the city-owned water and wastewater enterprise. PWA was consultant to Brady & Associates.
Project Challenge: This is the main facility for the City’s water department so water conservation was very important. In addition, the facility would need to have long-term durability, and would need to fit into the context of the neighborhood.
Architectural Solution: This project provided construction for two new buildings, building remodel and expansion, and sustainable site upgrades for the campus.
The masterplanning process allowed the team to study present and future staffing and operations needs and provide recommendations for enhancing operating efficiencies and effectiveness. The project is located less than two miles from the Pacific Ocean in Southern California, so the buildings were designed to take advantage of the mild climate, ocean breezes and sunshine. Building orientation, natural ventilation and daylighting were incorporated into the design.
The use of concrete masonry as the main building envelope material allowed thermal mass of the structures to minimize the use of mechanical systems for heating and cooling. It was also the perfect material for durability as many of the buildings are used for storage and workshops. The interiors of the buildings were designed to minimize the purchase of manufactured materials by exposing the acoustical decking, staining the concrete floors, and having exposed interior walls. The material palette addressed the demanding budget and goals of sustainability, long-term durability, and municipal character required for the project. A water harvesting system was incorporated into the project landscape that combined a recirculating decorative water feature with a sub-surface rainwater harvesting collection system. The project successfully integrated into the context of the neighborhood.
Final Result: This was awarded AWPA Project of the Year, 2012

