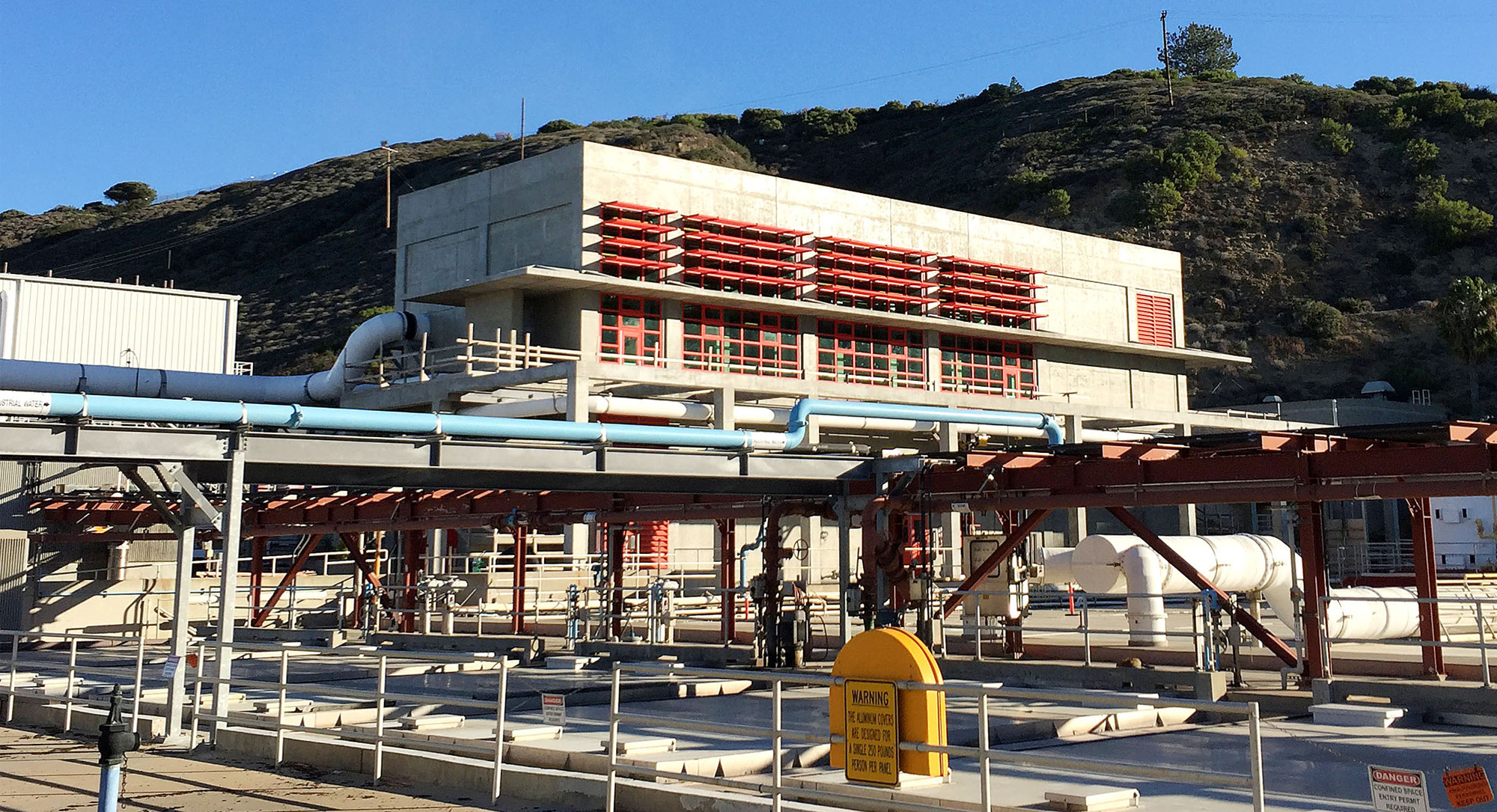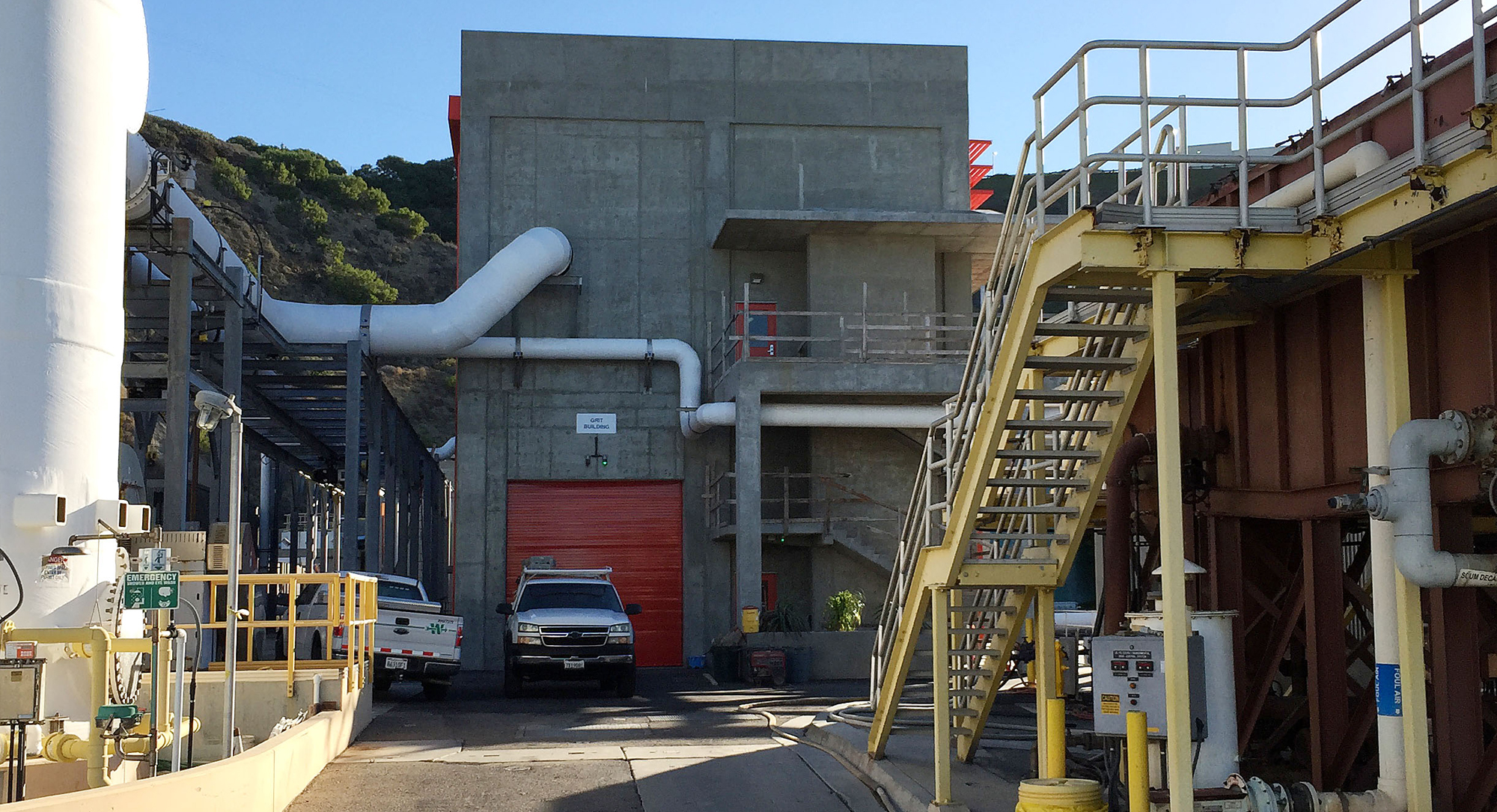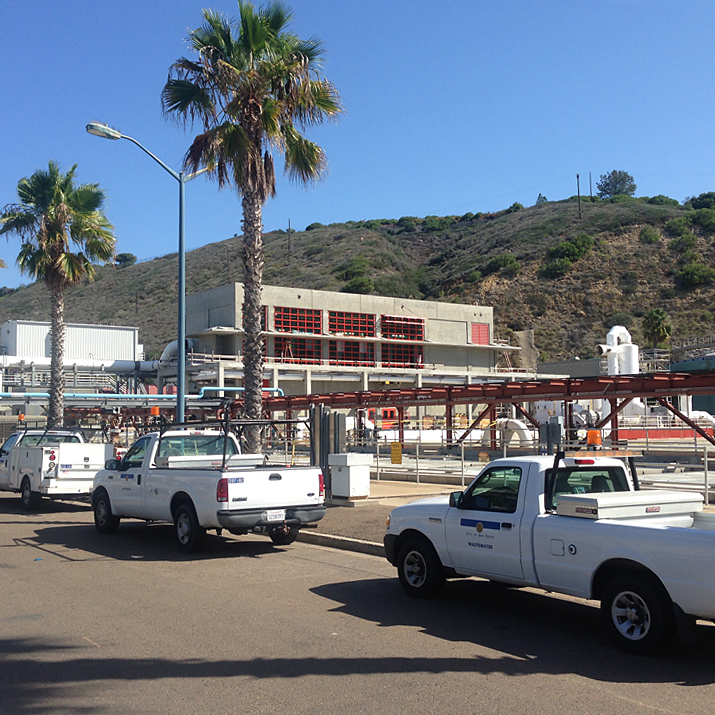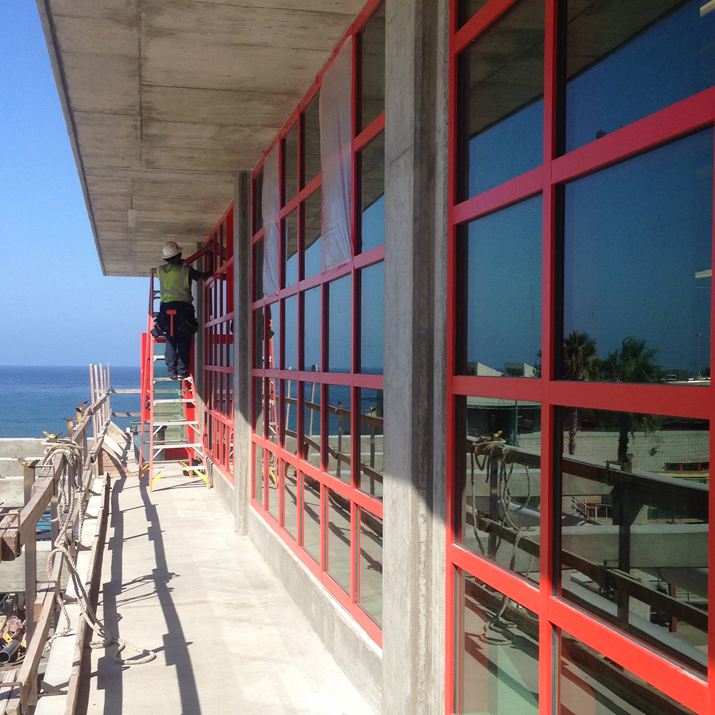
About the Client/Project: Platt/Whitelaw Architects—subconsultant to Prime Lee & Ro—designed the headworks building for the Grit Processing Improvements project at Point Loma Wastewater Treatment Plant in San Diego.
Project Challenge: The building is part of an existing wastewater treatment plant which imposed strict guidelines and standards which had to be met. This project was designed prior to 9/11 where public tours were considered as part of the process. Materials had to be carefully selected due to the corrosive atmosphere of the plant.
Architectural Solution: The project involves reconstruction of the south grit tanks and adjacent pump gallery, replacement of the headworks building with a drive-through facility, and addition of new grit processing equipment. An interim grit processing facility will also be provided to allow processing to continue during construction. The headworks building is a two-story cast-in-place concrete building with a drive through truck bay and interior mezzanine providing access for maintenance of grit processing equipment. A large storefront window system introduces daylight and fresh air, and the structure’s exterior balcony overlooks the plant. Exterior louvers shade, a sunshade mediates glare, and a cool roof reduces heating and cooling loads. Large process pipes into the building are elevated above traffic circulation areas by the building’s trellis, freeing up the ground level around the building for pedestrian access.
This is a structure designed to withstand the corrosive atmosphere and ocean environment at the treatment plant. The design places the function within the building as the most important element, however, we were able to incorporate sustainable design solutions such as natural day lighting and ventilation into the building providing for a better place to work.
Final Result: The project was awarded APWA Chapter Award AND Project of the Year, 2017



