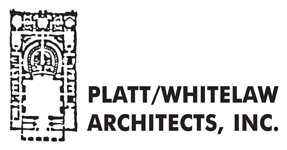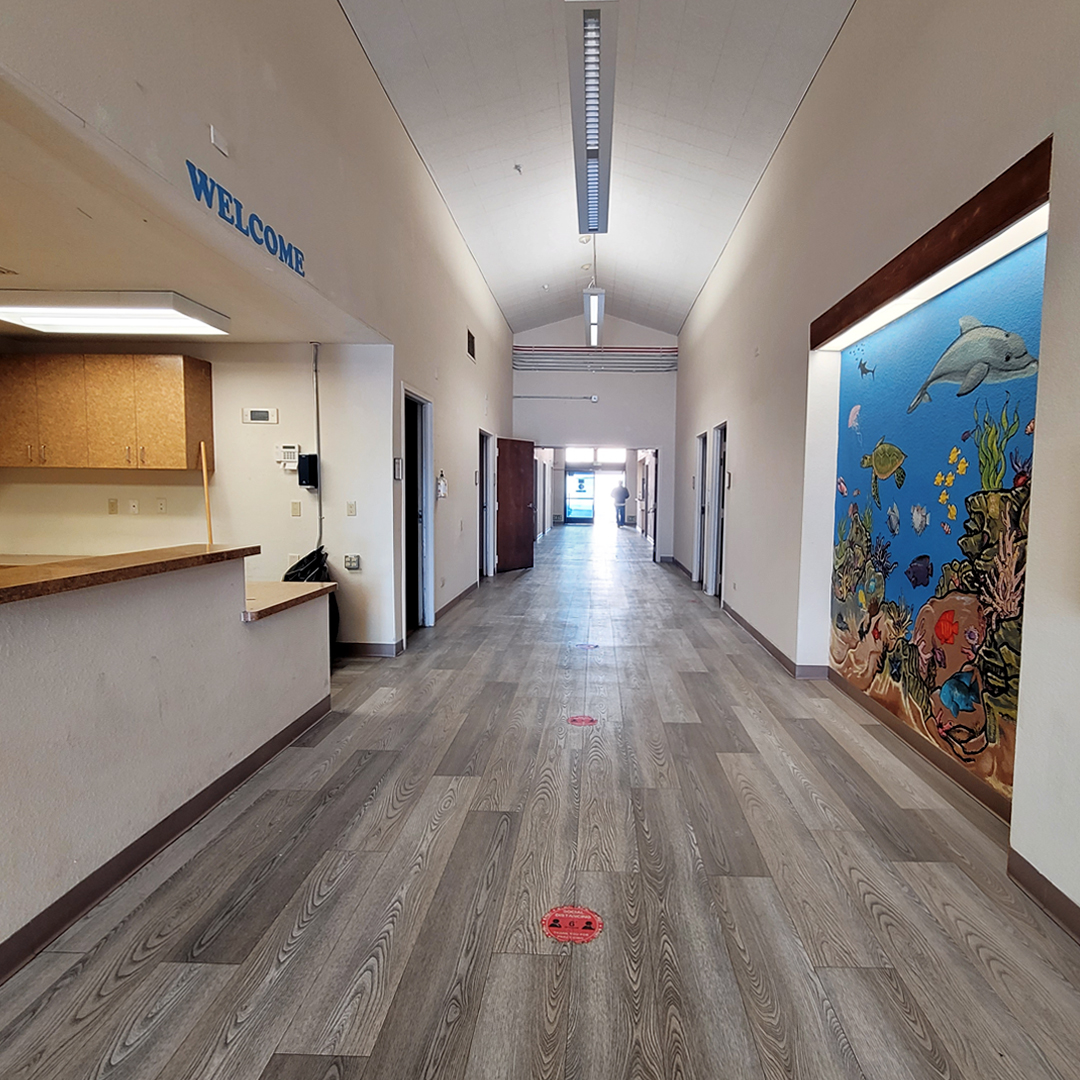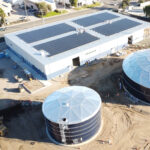Designing for Substance Use Residential Treatment Services (SURTS)
A Property and its Residents Get a New Lease on Life
The County of San Diego is committed to providing high-quality mental health and substance abuse recovery services. We’re fortunate to support this effort with architectural services for several buildings and campuses within the County’s Health and Human Services Agency program.
The Renovation
As part of the Agency’s Substance Use Residential Treatment Services (SURTS), we’re designing for the renovation and repurposing of a two-building property in National City.
The larger building is 270,000 square feet and shaped like an “H.” The previous owner was already using it as a dormitory, so the layout is well suited to a live-in detox and recovery center.
The 24 rooms are joined to shared restrooms and, thanks to the unique shape of the building, each room has an outdoor patio. Residents also have use of shared courtyards and common spaces.
The floorplate doesn’t require much changing, but with no as-built drawings available, one of our firm’s first tasks was to document the building. We did this with help from Zzyzx Imaging and its 3-D scanning and AutoDesk Revit technology.
The Work
Our scope of work includes the 200-page assessment we already finished for both buildings, as well as completely refurbishing the buildings, in and out, making ADA upgrades and incorporating a biophilic and energy-efficient design.
“For the large building, we envision screening it and making the mechanical system work with the building skin for maximum energy efficiency,” said Platt/Whitelaw Senior Associate Peter Soutowood. “We also hope to double-skin the building with vegetation and create a green roof.”
Our team plans to leverage the healing power of nature at the smaller, 6,000-square-foot building, too. Additionally, residents and staff will be able to use an adjacent garden that will be a great complement to the kitchen located inside.
The smaller building currently includes laundry facilities, but both the existing kitchen and laundry will be redesigned to make room for offices and other essential functions.
The Challenge
One of the biggest challenges to renovating the small building is creating an all-electric kitchen, which requires upsizing the electricity supply coming into the building. To help create a net-zero energy environment, our team will incorporate smart sensors into both buildings to inform their energy management systems.
While most our projects progress from design to construction to occupation, this one may be unique. With several mental health properties slated for renovation, the County may need to phase construction so that residents can be temporarily relocated or consolidated from one property to another.
We’re used to working closely with general contractors in these types of circumstances, especially because of our work with school districts. It’s often necessary to construct part of a project while the students and staff are using another part of the property.
The Best of the Best
In addition to a great project manager at the County’s Department of General Services, we’re lucky to work with terrific subconsultants on National City SURTS project. They include: KTU+A (landscape architecture), Turpin & Rattan Engineering (MPE), aark engineering (structural), Nasland (civil), WJE (fire suppression) and Orness Design Group (commercial kitchen consultant).
At the time of writing, the County has not yet selected a general contractor, but we anticipate project completion in late 2025. The County also plans to select an operator for the facility.
Thank you.
We’re humbled to work on projects that can help transform lives for the better and support our community in such important ways. We thank the County for this opportunity.





