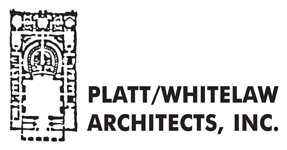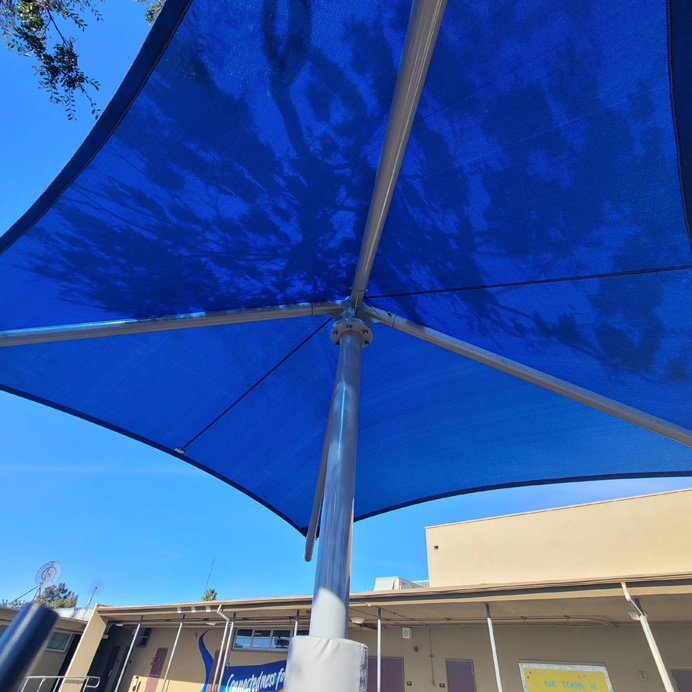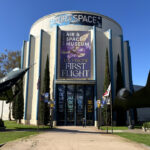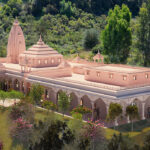How to Design Effective Shade Shelters for Schools: Balancing Light and Shade
What to expect from this read: Learn about designing effective shade shelters for schools with insights from Platt/Whitelaw Architects, who have managed over 53 shade structure projects at 26 schools across San Diego County, with 38 more structures in the works. As extreme heat events become more common, especially in Southern California, schools need functional and compliant shade solutions to protect students in outdoor corridors, lunch areas and play zones. This guide explores key design considerations, including materials, structural challenges, accessibility and integration with photovoltaic panels. It also highlights the importance of adhering to Division of the State Architect (DSA) regulations and Safe Dispersal Area (SDA) planning, ensuring both safety and comfort for school communities.
“In art, there is no need for color; I see only light and shade.” ~Artist Francisco Goya
Temperature records shattered across San Diego County during a heatwave in September 2024. Some areas saw daytime highs exceed 110 degrees. The heatwave was a vivid reminder of how important shaded areas are for school kids, even in “temperate” climates.
Most Southern California schools are designed with outdoor corridors and lunch areas. Even if outdoor time is limited due to heat advisories, it’s unavoidable. While inclement weather days are limited, shade shelters are crucial for providing relief.
Designing for Shade Shelters
Platt/Whitelaw Architects is proud to manage over 90 shade shelter projects (past and present) for school districts in San Diego County.
The lion’s share of those projects came through our firm’s relationship with San Diego Unified School District (SDUSD), which oversees 121 elementary schools, 24 middle schools and 21 high schools.
Currently, we’re under construction at 10 schools with 19 shade structures, and we’re working on construction documents of eight more schools, also with 19 shade structures. The average shelter size is 20 feet by 20 feet atop a single pole. One of the shelters we’re working on require four poles to support a 30-foot by 40-foot shade.
Some of the shelters we managed for this district are structured car canopies and include photovoltaic panels to help the schools offset their energy requirements. These car canopies can be found at SDUSD’s Burbank Elementary, Baker Elementary and Kimbrough Elementary.
Our work also includes eight canopies and a large shade shelter at Eastlake Middle School in the Sweetwater Union High School District.
Shade Shelter Uses and Materials
Schools use these shade shelters and canopies for a variety of functions. Some are lunch shelters. Others can be walkway covers or UV ray protection for play areas.
Normally, the covers are made from durable, weather resistant and UV protective fabric. Some lunch shelters and parking covers are large and sturdy enough to support photovoltaic panels above a solid top.
Finding Architectural Solutions for Shade Shelters
We source the structures themselves from providers pre-approved by the Division of the State Architect (DSA). The bulk of our work goes toward accommodating and siting the structures.
Foundations can be challenging. Amongst other things, pier depths may vary depending on soil and other conditions.
We must always consider and accommodate master community health and safety plans, as well as operational and maintenance plans. Additionally, every installation we plan requires adequate accessibility compliance, fire lanes and areas of safe dispersal.
Single post structures for most sites typically need to be five feet minimum away from any building, and underground lines (drainage, electrical, etc.) must be considered. Space is often a challenge, too.
We also try to match the posts, fabric and base protection of each structure to the surrounding buildings or school colors.
Each shade shelter project requires a lot of work through construction, primarily due to the many restrictions associated with schools, especially security. Even if it’s a small construction project, it still requires all the safety requirements of a big job when it’s on a school campus.
Emerging Requirements
The DSA is creating guidelines to address the building code requirements for shade structures, which, currently, are being identified, described and regulated on a case-by-case basis. Part of this lack of clarity involves the identification of Safe Dispersal Areas (SDA).
Considering that an SDA is a location where building occupants can assemble in an emergency where a path of travel to a public way is not safe or achievable because of site constraints or security concerns, we’ve always chosen to include SDAs in our plans.
We specify whether to maintain the SDA previously approved by DSA or relocate it so that it remains in optimal compliance or propose a new SDA in cases where there is not one either in documents or on the site. We always do so according to California Building Code requirements.
Shade Shelters in Action
It’s always nice to be singled out as a role model, but the best feedback for our shade shelter work comes from the students, teachers and staff. As soon as the shade shelters are complete, students flock to them.
We love designing for schools. Our firm has a long history of school architecture, from shade shelters to whole site modernizations and ground-up construction. We feel compelled to help kids have a safe, inspiring and productive school experience.
Public and community-based projects are our passion. Even a 20-foot by 20-foot shade structure can improve quality of life for hundreds or thousands of people.
Thank you to the San Diego Unified School District, the Sweetwater Union High School District and all the other school districts that have given us the opportunity to elevate and shade their school environments.





