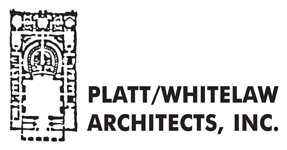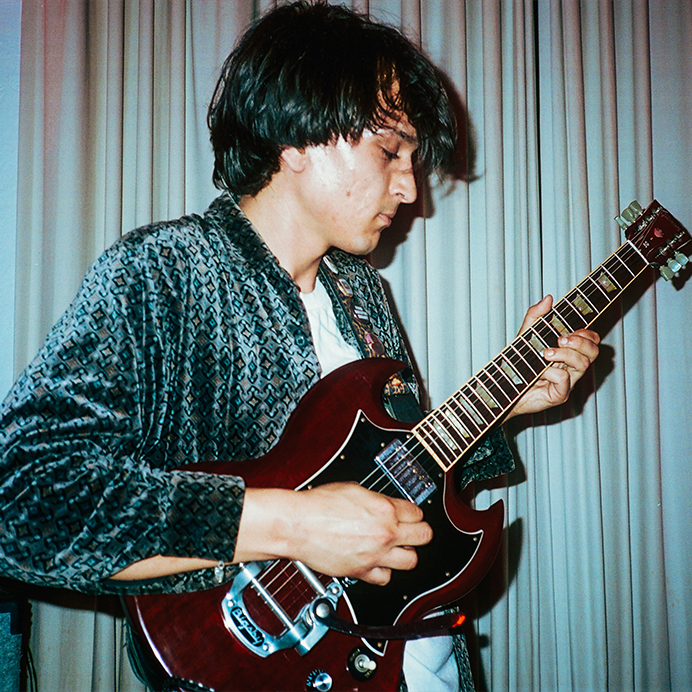Expanding Our Team with Another Dynamic Designer
Getting to Know Arjun Urbonas From his high school to college years and into his professional career, we had the good fortune to mentor, train, and ultimately snag Arjun Urbonas. Fresh out of graduating early from high school (where he played rugby … just like one of our firm legends, Sandra Gramley!), Arjun interned at […]
What’s Old is New: Historic Preservation Architecture
By Sandra Gramley, AIA NCARB, LEED AP BD+C, principal at Platt/Whitelaw Architects, Inc. When you think of historic San Diego architecture, what comes to mind? Craftsman? Victorian? Mission? Modern? San Diego has a rich diversity of architectural styles, and preserving those buildings is some of our favorite work. We’re taking a look back (and forward!)





