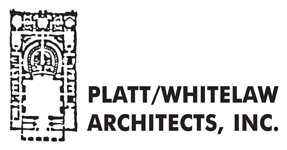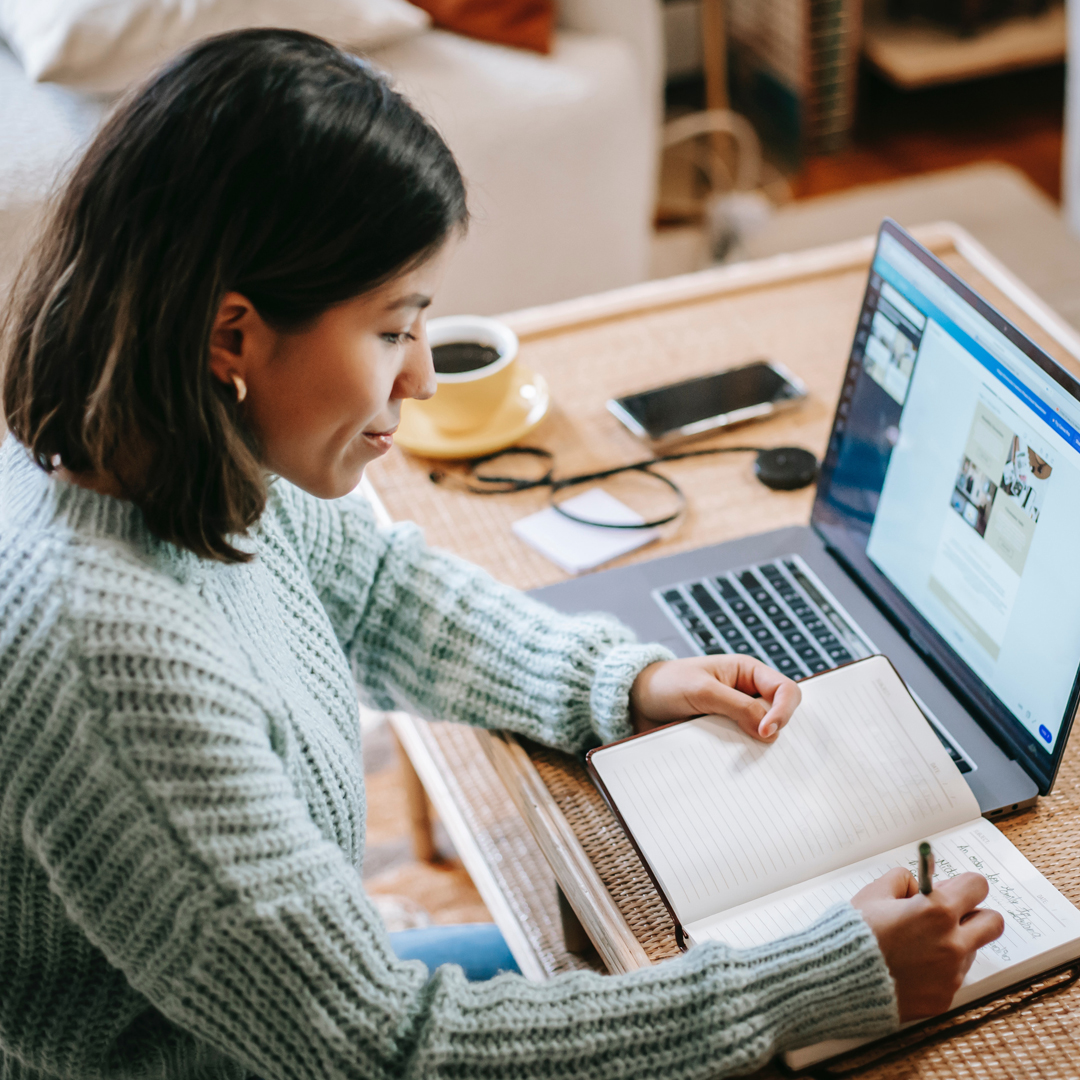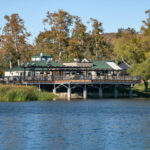What Does a Return to Work Look Like – One Year Later?
By Sandra Gramley, AIA, NCARB, LEED AP BD+C, and Naveen Waney, AIA
The one-year anniversary of California’s initial lockdown has come and gone. With its passage, we at Platt/Whitelaw Architects are reflecting on the impacts the past year has brought to public workplaces and what a return to work could look like for those working from home offices or dining room tables.
At the onset of the pandemic, local government and school leaders closed facilities, shifted classes and programs online and adapted their constituent services to mitigate the spread of the novel coronavirus.
Now, it’s common place to visit a public structure, from administrative buildings, schools, libraries and beyond, and see plexiglass sneeze guards, socially distanced desks and floor signage marking 6-foot increments.
Are these changes a permanent part of our new normal? Only time will tell.
Organizations have realized the benefits of a remote workforce. Costly, time-consuming commutes became a thing of the past. Employees and companies reduced their carbon footprints. Working with newfound flexibility, workers at home have been able to juggle doing their jobs with caring for their children and elderly family members impacted by COVID-19, be it by school closures or illnesses.
But as the pandemic ground on, the long-term viability of a remote work model came into question.
The novelty of a Zoom happy hour or staff meeting has worn off, and so too have the early work-from-home musings. With it the productivity gains employers witnessed at the start of the pandemic had begun eroding by the end of 2020. Part of this shift can be credited to the significant, almost universal increase in the average workday. According to a study released in July of 2020, the post-lockdown workday was up some 48 minutes, or 8% per day, according to meeting and email meta-data research from the National Bureau of Economic Research.
And while most workers continue delivering from home, it has come at a price. Recent studies have shown that working from home has introduced new types of work-related stresses. In part from being unable to separate their work and home lives, 69% of workers said the coronavirus pandemic is the most stressful time of their entire professional career, according to mental health provider Ginger.
Working from home has also taken a toll on workers emotionally, as interpersonal contact has all but diminished. According to a poll by the Kaiser Family Foundation, 53% of American adults had their mental health negatively impacted because of stress linked to the pandemic.
As vaccination rollouts stymie the immediate coronavirus threat for many workers, we’ll likely see more people make their return to the office. Leaving designers industrywide grappling with the question: How do we get more people safely back at work?
That depends on the workplace. But ultimately, a return to the office may be more about the people than it is about the office. Bringing workers back to the office will be employee-focused, taking into account individual comfort levels, varying workstyles of employees and the actual work that’s being done.
As we move further into 2021, we are likely to see more permanent office design solutions that prioritize public health, bring the outdoors in and provide flexible workspaces for employees and hybrid schedules.
Filtered air and good ventilation will be a top priority. So, too, will promoting health in office buildings, which could mean bringing employees in contact with the outside environment. And while some employees are ready to get back to the office, others may envision a future where they only go in when absolutely necessary. If employees make the shift to a hybrid-working model, more office space could be dedicated to collaborative workspaces with less going toward individual workstations.
At Platt/Whitelaw, much of our work is community-based, involving structures where all members of the public are generally welcome. How do the oftentimes essential functions operating within these buildings transpire unimpeded in the future? What safety measures have to be in place to allow the public the access they need at these public buildings?
Again, preparing spaces for a return of the workforce comes down to the people and the customizations necessary to accommodate their expectations. Many public facilities function more like retail spaces than offices because occupancy varies greatly, and the designer must consider both the regular occupants and the frequent and infrequent visitors.
Whereas regular office staff may quickly grasp the rules and safety protocols, visitors are likely to require more direction and oversight. Lobbies and entry ways may become the first point of contact and control, requiring queueing and screening space, for example, as well as directional signage.
In short, holistic design solutions are more important than ever, and must include careful consideration of personal habits and preferences in order to provide a space where people feel safe, productive and happy.
Photo by Liza Summer from Pexels





