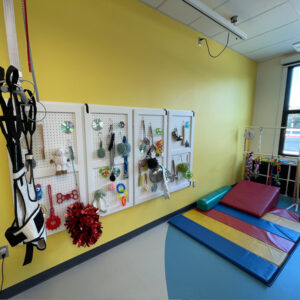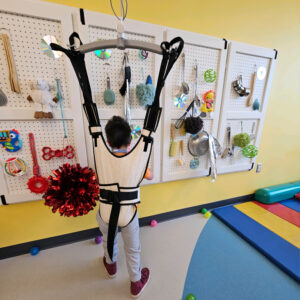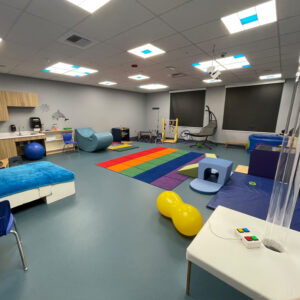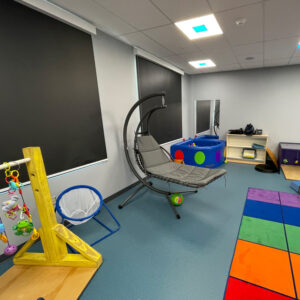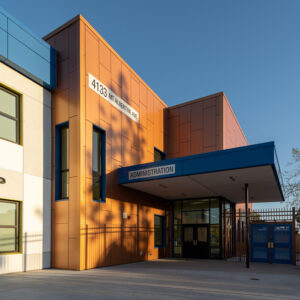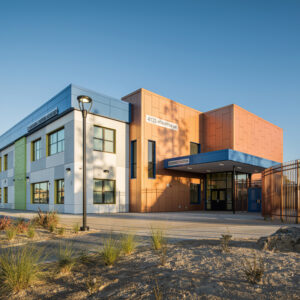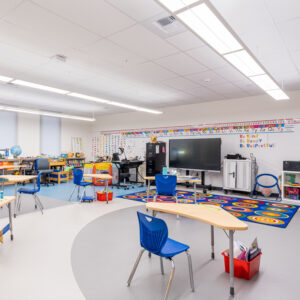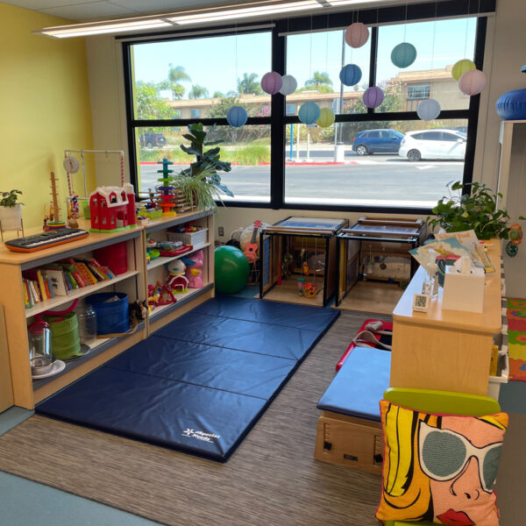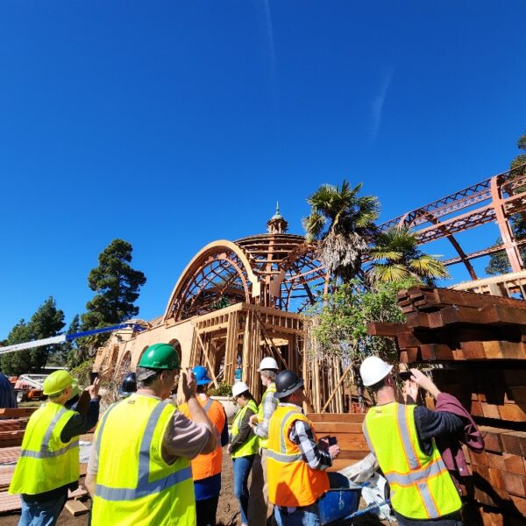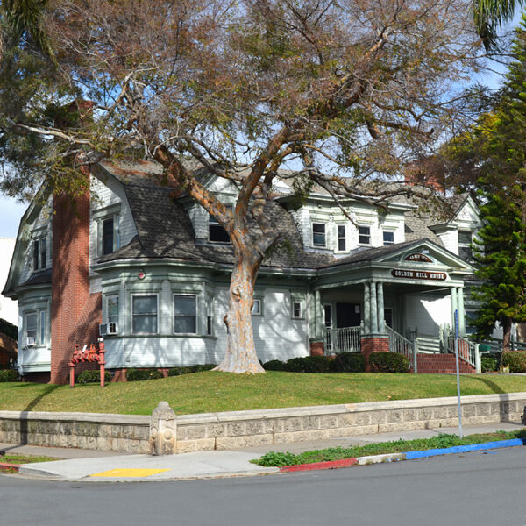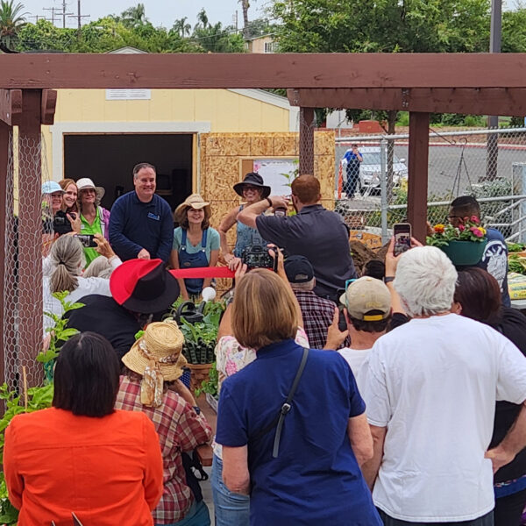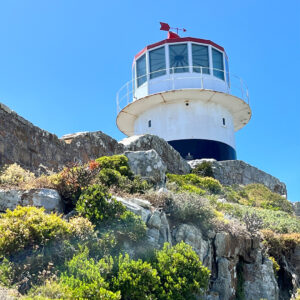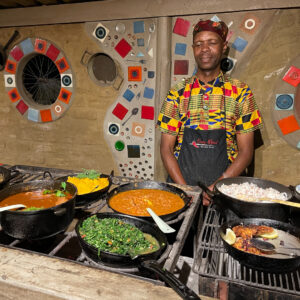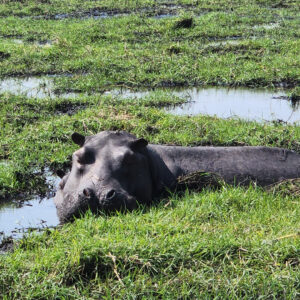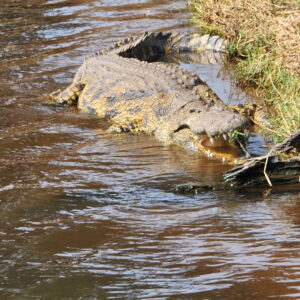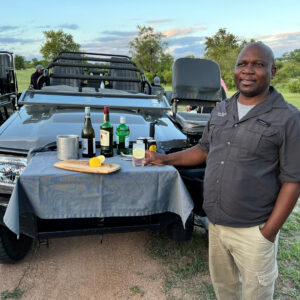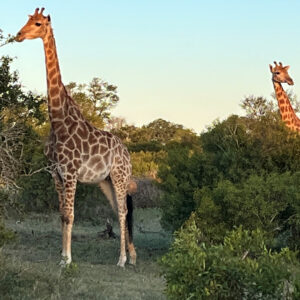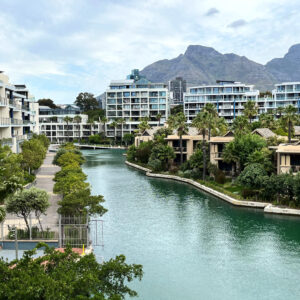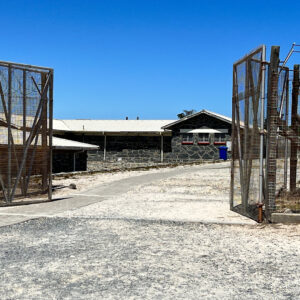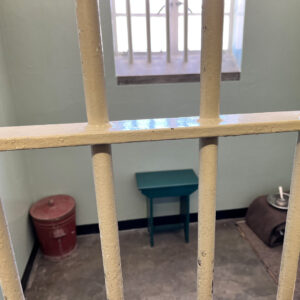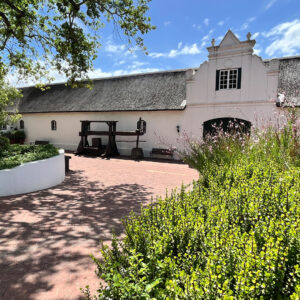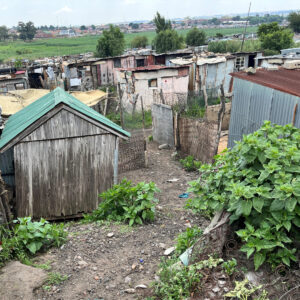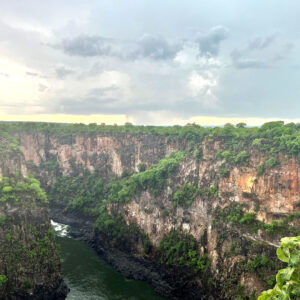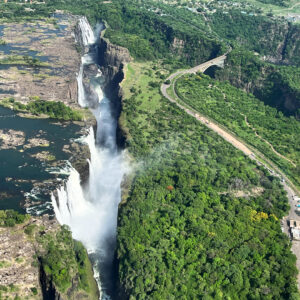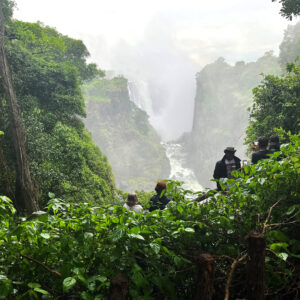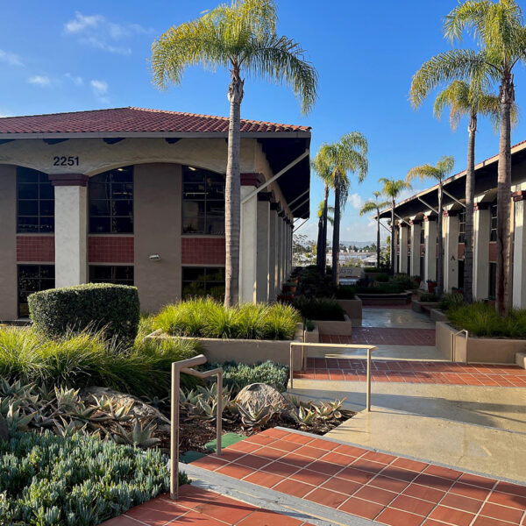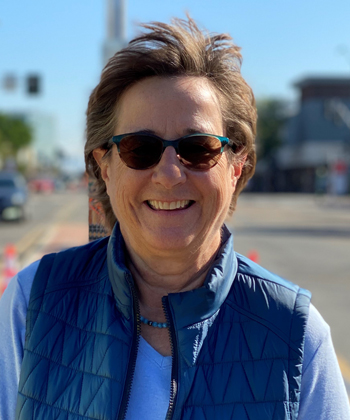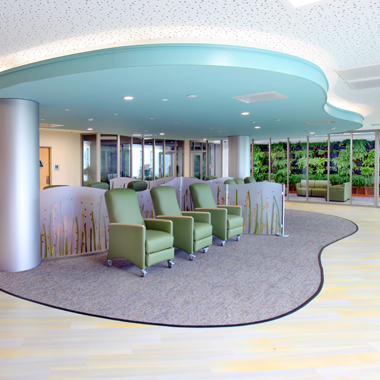This Back-to-School Year is Especially Exciting for Clairemont Canyons Academy Wildcats
It’s back to school time, and we’re marking the occasion by shining a spotlight on Clairemont Canyons Academy (CCA).
This public school stands out in the San Diego Unified School District (SDUSD). It’s a mainstream elementary school with a high percentage of special-needs students. (SDUSD merges special ed programs into standard operations for diversity and a stronger student body.) As such, our design for the school includes many unique features.
For the last two years, the students have been using the new classroom building we designed, but when school starts for the 2024-2025 term, all the finishing touches will be complete. One of those touches that we’re particularly excited about is a ceiling-mounted harness, called a HOPSA dress track, which lives in the classroom of Karin Wehsener, Education Specialist, Moderate/Severe.
The harness enables children with limited mobility to be up close to an interactive board on the wall. Here, they can explore mechanical and tactile objects while easily moving themselves from side to side. We are particularly grateful to Ms. Wehsener for her valuable input throughout our work.
The Building
The 37,500-sf, two-story, ground-up administration and classroom building contains 14 classrooms, a maker’s lab, a sensory room and an administration core with student services. These services include counseling and speech and music therapy programs. More details about this building and its forward-thinking features can be found in one of our previous blog articles.
This year, the students will also have a new joint-use field and ball courts to use, and older buildings throughout the campus will be modernized. Students will have access to three new, shaded, outdoor learning classrooms that take advantage of San Diego’s temperate climate and offer the calming effects of an outdoor environment.
The Team
Our PWA design team of Sandra Gramley, AIA, Peter Soutowood, AIA, and Samantha Saltzman worked closely with SDUSD and the school to generate designs that allow for maximum positive impact on student learning and wellbeing, core values of community service-based learning and the logistics of building on an occupied site. We organized the programs and spaces within existing buildings in collaboration with the teachers and staff on campus to ensure equity and alignment with the school’s mission.
Without excellent construction execution, innovative designs can fall flat, so we are grateful to have Swinerton as our construction partner for CCA. The great communication and construction skills of their team have been invaluable in bringing this school design project to fruition.
Thank you
Our dynamic duo team is better characterized as a trio, because our SDUSD project manager Kurt Stolle is a talented visionary. We appreciate his leadership.
This trio grows to full-orchestra size when we account for the subconsultants, product representatives, contractors and site staff who stepped up to give the students of CCA an inspiring school.
Here’s to a great school year for the new and returning CCA Wildcats!
Sensory room photos by Peter Soutowood at Platt/Whitelaw Architects.
Other photos courtesy of Swinerton.
