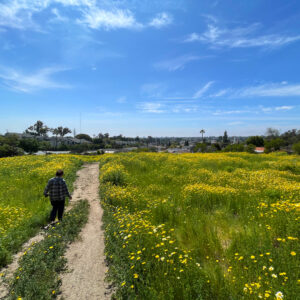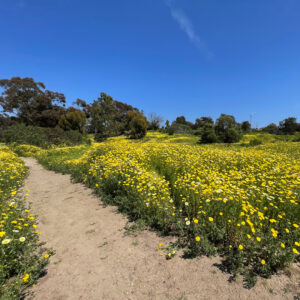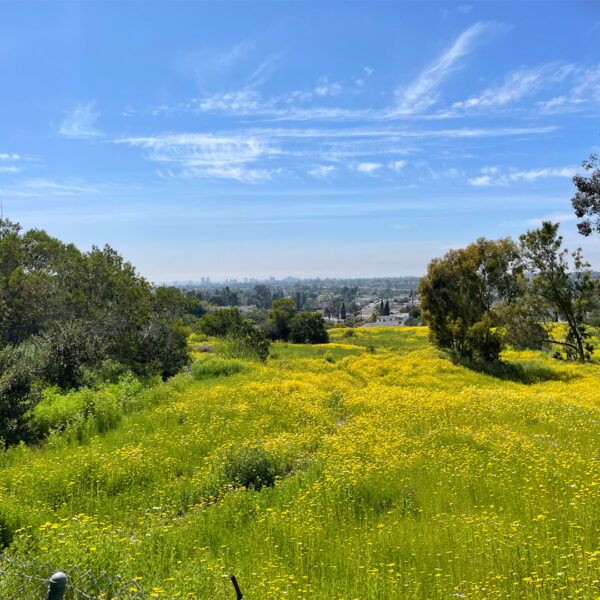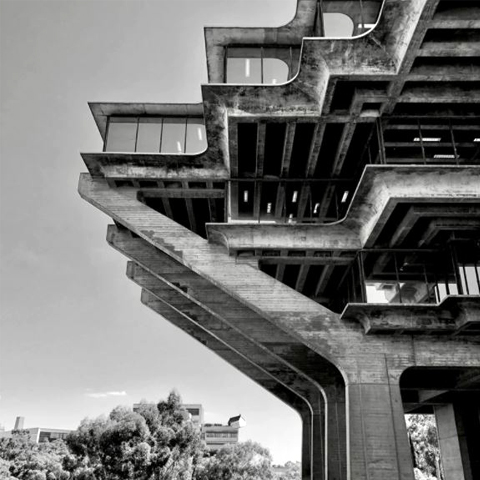Leveraging Platt/Whitelaw’s Library Architectural Design Experience
In the late 1960s, our firm’s founder, Robert Platt, designed the Oak Park Library on 54th Street. More than 50 years later, we’re again serving the communities of Oak Park, Webster and Chollas Creek by helping to create a new library.
Next Steps for the Oak Park Library
Platt/Whitelaw Architects is working hand-in-hand with the City of San Diego, with input from the Friends of the Oak Park Library, to craft a request for proposals (RFP) for the design and construction of a brand-new library.
The new and larger library will be built less than a mile away on a greenfield site the city owns just southwest of Chollas Lake Park. It sits just west of the city’s operations yard on College Grove Drive.
The city received state funding for the 20,000-square-foot library as well as a 10,000-square foot sorting facility.


Designing a Library Sorting Facility
The sorting facility serves the entire City of San Diego Library system and replaces one currently at the city’s operations yard. Returned books from all the city’s libraries are sent here, fed into a system of scanners, conveyor belts, levers and chutes and then redistributed to libraries.
This unique building requires accessible loading docks and easy circulation without negatively impacting the views and experience at the adjacent library.
Architects writing RFPs
It’s uncommon for an architecture firm to be hired to craft a public agency RFP, but the city saw the wisdom in it for a couple of reasons.
The city hired Platt/Whitelaw partly because of the steep site. The buildings must be configured and sited carefully, and a new traffic light and driveway is required for access and circulation. Involving an architect early in the process will provide additional clarity for the design-build team ultimately selected.
Another reason to hire us is community outreach. Friends of the Oak Park Library is a very active library booster group, and the city wanted a team familiar with not just library architecture but also with leading public outreach and design charettes. The city knew this collaboration between Platt/Whitelaw and the Friends group would elevate the library vision articulated in the RFP.
The resulting library design and space planning program requested in the RFP specifies an idea/maker lab, computer stations spaced throughout the library, multiple study rooms and a homework room. Lacking a large community room or a place for kids to hangout nearby, Friends of the Oak Park Library advocated for the 3,250-square-foot multi-purpose room that we included also.
Design/build teams responding to the RFP will be asked to incorporate public art inside and outside the library. They will also need to provide space for displays in the library lobby.
Community Engagement and Far-Out Ideas
Someday, thanks to an idea from one Friends of Oak Park Library member, the site may also include an observatory. While the cost exceeds what the city has available to spend now, the RFP asks the design-build team to set aside space for an observatory in the future.
The idea was inspired by a similar library-observatory facility in Riverside County, California that was created to provide children from underserved communities a chance to experience astronomy, astrophysics and more.
Teamwork and Shared Visions
The RFP for the Oak Park Library and sorting facility is scheduled for release this fall. While our firm can’t submit for the project work, our Oak Park Library RFP team of Peter Soutowood and Emad Abdulwajid is proud to play an important part in its vision.
From the original Oak Park Library architect Robert Platt to the designers energizing our firm more than 50 years later, our staff cares deeply about designing libraries and other community facilities.
We’d like to conclude by recognizing some of the people who were instrumental in securing the funding for the new Oak Park Library: Claudine Thompson, Senate President pro Tem Toni Atkins and Assemblywoman Dr. Akilah Weber, who grew up in Oak Park. We’d also like to thank Monica Arredondo and Abdirahman Osman at the City of San Diego as well as Misty Jones, the San Diego Public Library Director.

